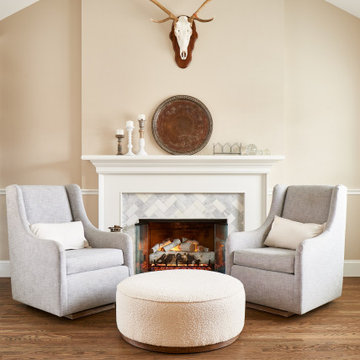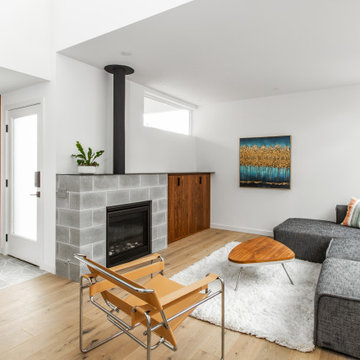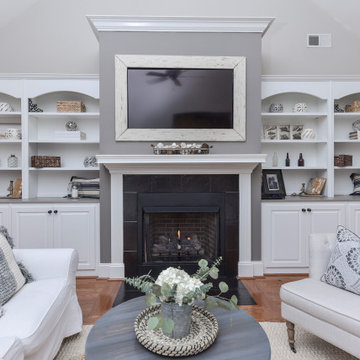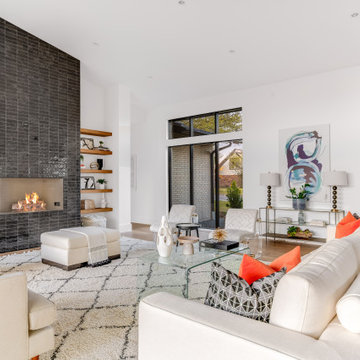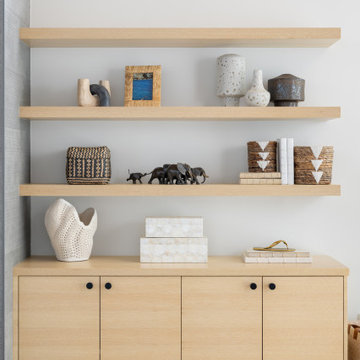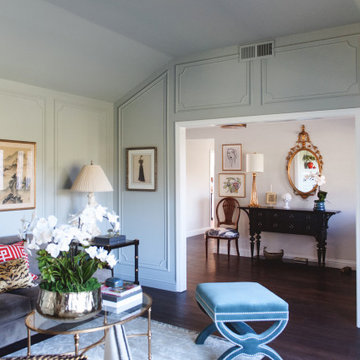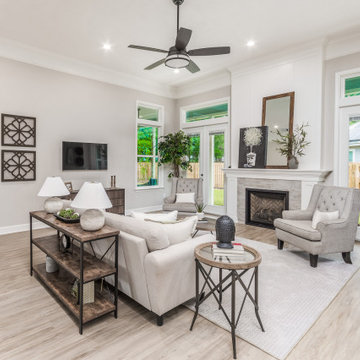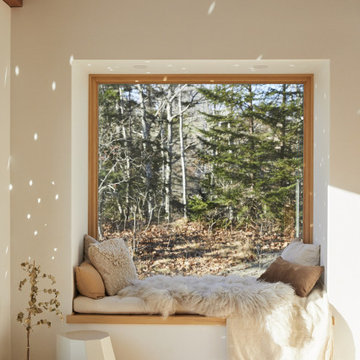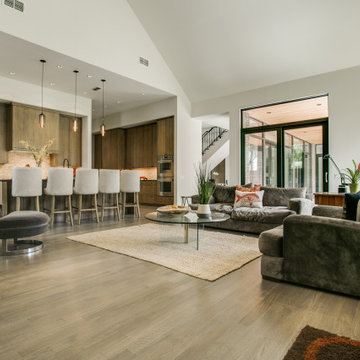Living Room Design Photos with a Tile Fireplace Surround and Vaulted
Refine by:
Budget
Sort by:Popular Today
121 - 140 of 812 photos
Item 1 of 3
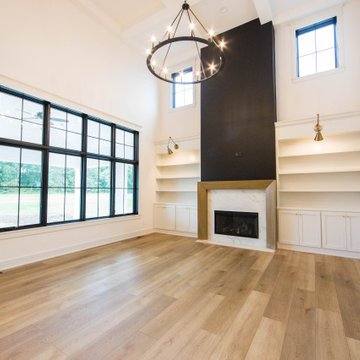
The soaring black accent wall of the fireplace creates a statement and compliments the stark white of the walls and built-in surround.
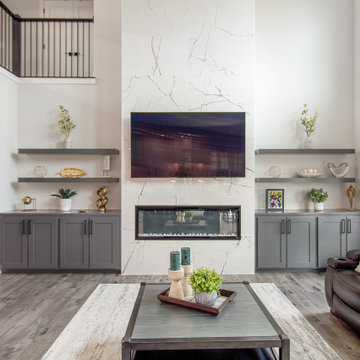
If you love what you see and would like to know more about a manufacturer/color/style of a Floor & Home product used in this project, submit a product inquiry request here: bit.ly/_ProductInquiry
Floor & Home products supplied by Coyle Carpet One- Madison, WI • Products Supplied Include: Maple Hardwood Floors, Fireplace Tile, Marble Look Tile
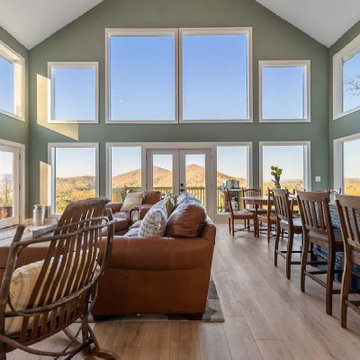
This stunning luxury cabin boasts breathtaking long-range mountain views and offers the perfect escape for those seeking the ultimate mountain getaway. With 3 bedrooms and 2 bathrooms, this 1600 square foot cabin offers a spacious and elegant retreat for families, couples, or groups of friends. The cabin is thoughtfully designed for maximum efficiency and features high-quality finishes and luxurious amenities throughout.
As you step inside, you'll be greeted by an open and airy living area with soaring ceilings and large windows that showcase the magnificent mountain views. The cozy living room offers a welcoming space to gather and relax, complete with a stone fireplace and comfortable seating. The fully-equipped gourmet kitchen features high-end appliances and granite countertops, making it the perfect place to prepare meals and entertain guests.
The bedrooms are beautifully appointed and offer plush bedding for a restful night's sleep. The cabin also features two elegantly designed bathrooms with modern fixtures and finishes, ensuring a luxurious and comfortable experience for all guests.
Outside, the cabin offers ample outdoor living space, including a spacious deck perfect for soaking up the stunning mountain views. The cabin is designed with energy efficiency in mind and features modern insulation, windows, and HVAC systems, ensuring a comfortable and eco-friendly stay.
Whether you're seeking a romantic getaway or a family vacation, this luxurious long-range mountain view cabin offers the perfect blend of elegance and efficiency, making it the ultimate retreat for those seeking an unforgettable mountain escape.

This LVP driftwood-inspired design balances overcast grey hues with subtle taupes. A smooth, calming style with a neutral undertone that works with all types of decor. With the Modin Collection, we have raised the bar on luxury vinyl plank. The result is a new standard in resilient flooring. Modin offers true embossed in register texture, a low sheen level, a rigid SPC core, an industry-leading wear layer, and so much more.
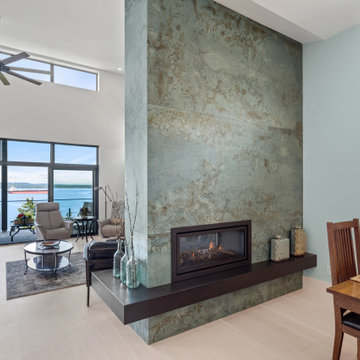
Ocean Bank is a contemporary style oceanfront home located in Chemainus, BC. We broke ground on this home in March 2021. Situated on a sloped lot, Ocean Bank includes 3,086 sq.ft. of finished space over two floors.
The main floor features 11′ ceilings throughout. However, the ceiling vaults to 16′ in the Great Room. Large doors and windows take in the amazing ocean view.
The Kitchen in this custom home is truly a beautiful work of art. The 10′ island is topped with beautiful marble from Vancouver Island. A panel fridge and matching freezer, a large butler’s pantry, and Wolf range are other desirable features of this Kitchen. Also on the main floor, the double-sided gas fireplace that separates the Living and Dining Rooms is lined with gorgeous tile slabs. The glass and steel stairwell railings were custom made on site.

This stunning living room has two silver couches with striped armchairs surrounded by a dark wood coffee table. A credenza sits along the wall for added storage. The silver and gray tones are contrasted with bold teal throw pillows to complete the space.
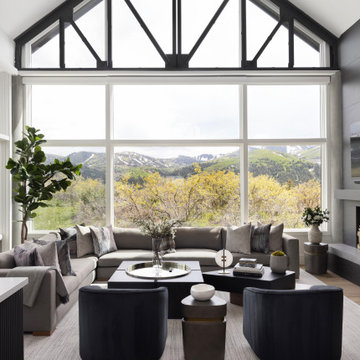
Beautiful spacious living room with custom fireplace and Deer Valley Utah mountain views.
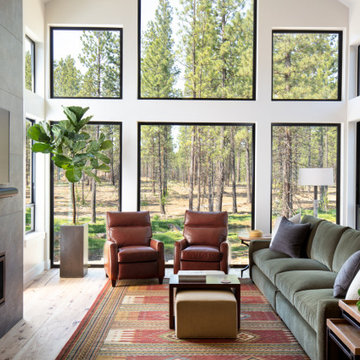
Amy Troute Inspired Interior Design partnered with the Woodhill Homes and Sunriver build teams in 2022 to curate two interior finish packages and the exterior palette for Forestbrook, a stunning master planned vacation rental neighborhood within Central Oregon’s Caldera Springs community. The property, nestled among towering Ponderosa pines, will eventually welcome over 70 customized vacation homes. Our High Desert Retreat is our first fully furnished Forestbrook home - a getaway for our clients and their family and a year-round vacation rental. The owners call Arizona home, and that warm desert palette inspired the aesthetic of their new retreat. Area rugs with rich earth tones ground each space and provide color and texture for bedding, artwork and upholstery. The great room windows are the signature of each Forestbrook home, and our furnishings pull the greens and rusts from the landscape, drawing you in. The kitchen’s warm woods and classic surfaces welcome the family chef, and inside those cabinets is every utensil, plate, pot, pan, and tool they’ll ever need. The primary and main guest bedrooms are outfitted with luxurious layers of bedding that are easy to clean and turn over between stays. The upstairs bonus space welcomes kids of all ages with four adult-friendly bunk beds and a queen sofa bed. Chess anyone? Forestbrook homes each offer an efficient, yet fully outfitted ADU that can be rented separately or with the rest of the home. With a king bed, desk, comfortable sofa, well equipped kitchenette, and dining space, guests will feel right at home! We look forward to furnishing many of these Forestbrook homes, each inspired by the owners and the beauty of the natural scenery out every window!
Photography by Chris Murray Productions

Камин оформлен крупноформатным керамогранитом с текстурой мрамора. Размер одной плиты 3 метра, всего понадобилось 4 плиты.
Конструкция с тв зоной более 5 метров в высоту.
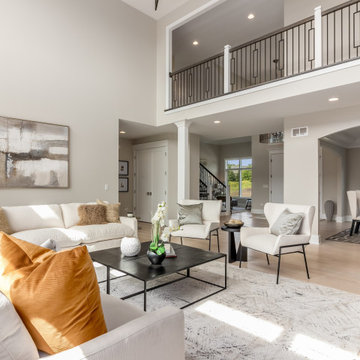
Two-story Family Room with upstairs hallway overlook on both sides and a modern looking stair railings and balusters. Very open concept with large windows overlooking the yard and the focal point is a gorgeous two-sided fireplace.
Living Room Design Photos with a Tile Fireplace Surround and Vaulted
7
