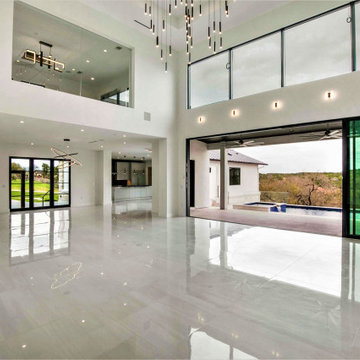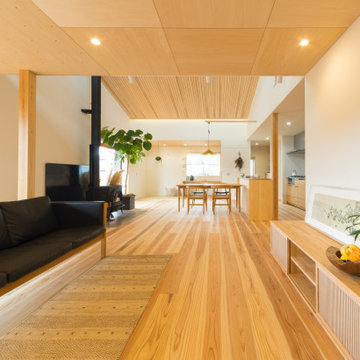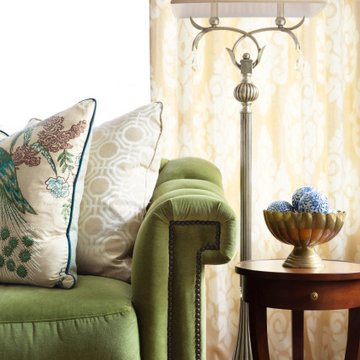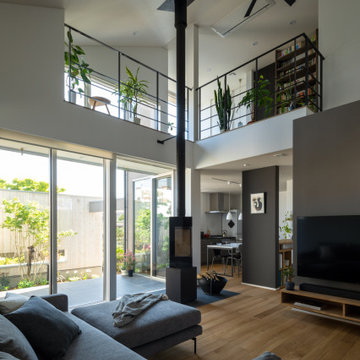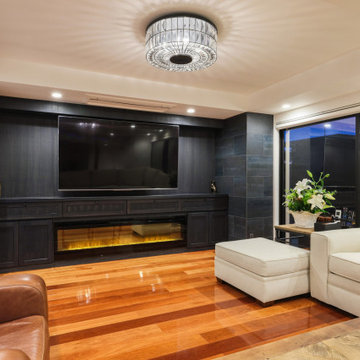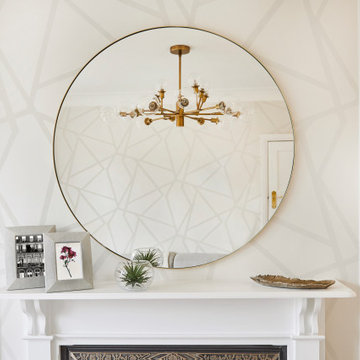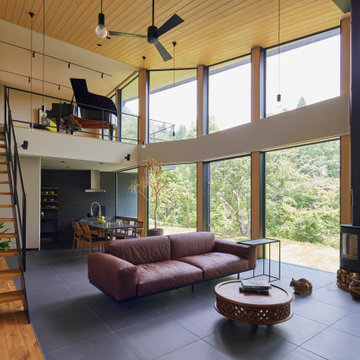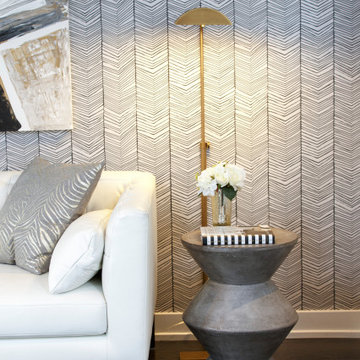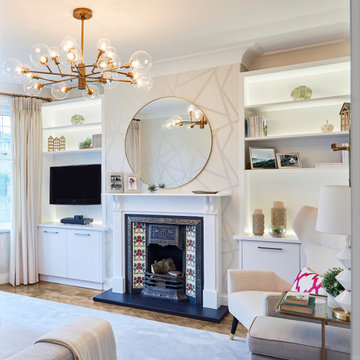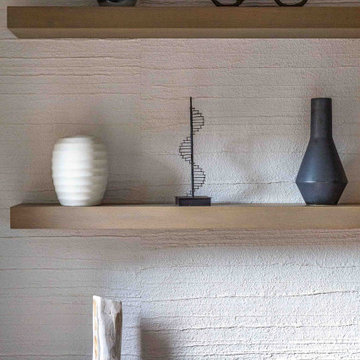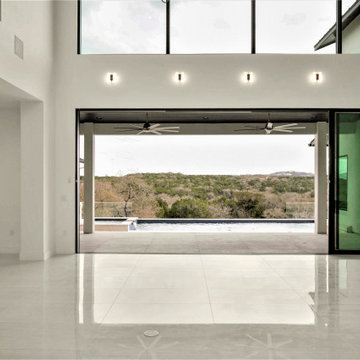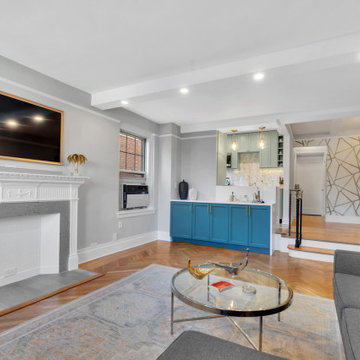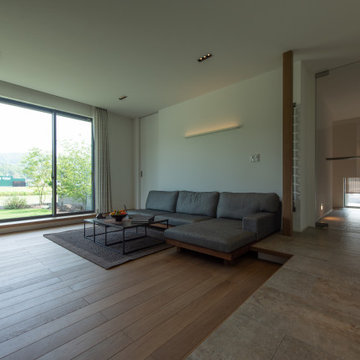Living Room Design Photos with a Tile Fireplace Surround and Wallpaper
Refine by:
Budget
Sort by:Popular Today
61 - 80 of 345 photos
Item 1 of 3
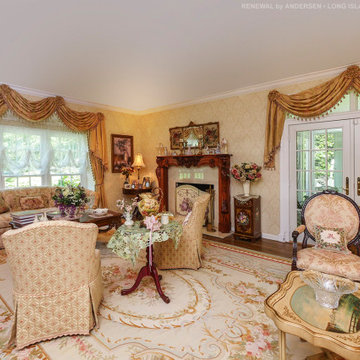
Lovely formal living room with new French doors and new double hung windows we installed. These white replacement windows and beautiful French doors are all white, and all have colonial style grilles for a classy and traditional look. Find out more about getting new windows and doors installed in your home from Renewal by Andersen of Long Island, serving Suffolk, Nassau, Queens and Brooklyn.
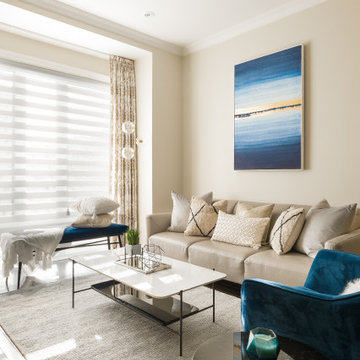
Contemporary living room design in Ville St. Laurent Montreal. This was a project for a family of 5, including 3 small children. We went with blue velvet accents in the armchair and bench, as well as rounded edges for the coffee table in marbled ceramic and black glass. We added black accents in the cushions and on the furniture to tie each piece together and to create a crisp contemporary feel. The overall palette was neutral, and we added pops of blue for a fun, yet sophisticated look.
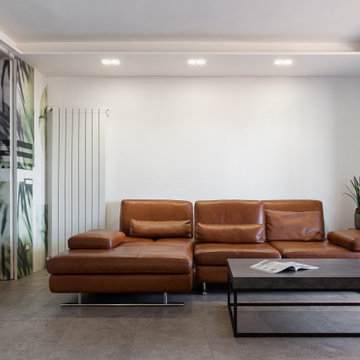
Soggiorno di un open space in stile industriale contemporaneo con pareti e pavimento effetto cemento grigio.
Foto: © Federico Viola Fotografia – 2021
Progetto di Fabiana Fusco Architetto
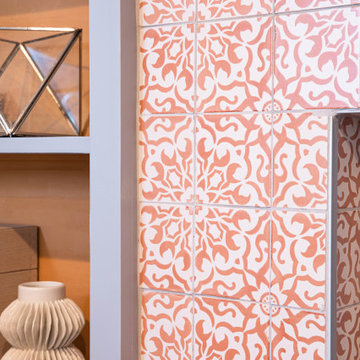
Custom tile close-up.
A rustic fireplace wall that was ugly, out-dated, and which did not flor with the style of the rest of the house got a much-needed facelift! We covered the 70s-style grooves in the backwall and removed overly decorative molding for a more modern and streamlined look. The brick surround was painted, as was the existing wood, then we added custom orange wallpaper and custom orange and white patterned tile.
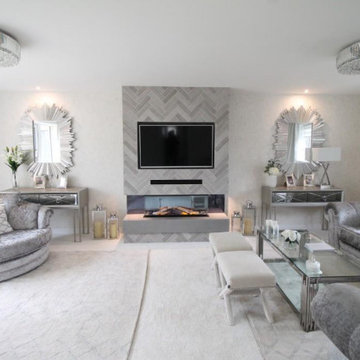
I was brought in to help this couple after they had purchased their sofas and curtains and had then gotten stuck with direction. I proposed a warm, bright colour palette that gently tied together the silver and cream tones. We then tiled the focal point fireplace in grey herringbone tiles. The we brought in champagne and white as accents for a luxury and fresh finish.
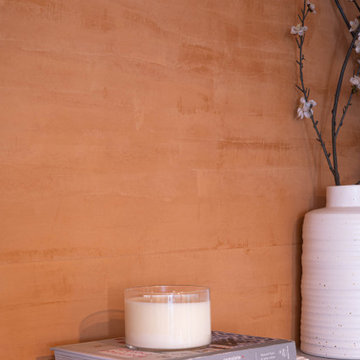
Wallpaper close-up.
A rustic fireplace wall that was ugly, out-dated, and which did not flor with the style of the rest of the house got a much-needed facelift! We covered the 70s-style grooves in the backwall and removed overly decorative molding for a more modern and streamlined look. The brick surround was painted, as was the existing wood, then we added custom orange wallpaper and custom orange and white patterned tile.
Living Room Design Photos with a Tile Fireplace Surround and Wallpaper
4
