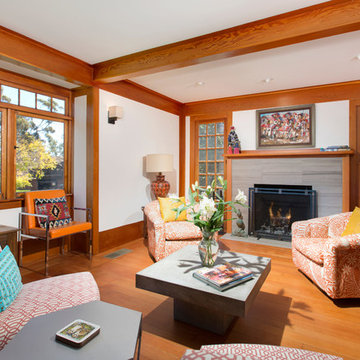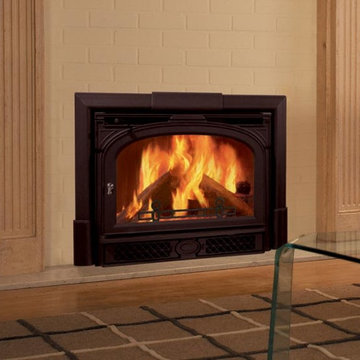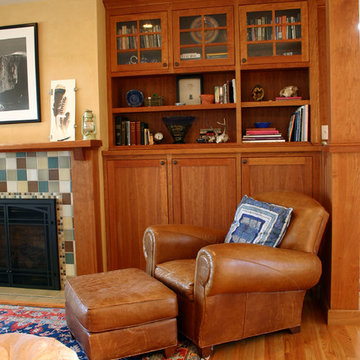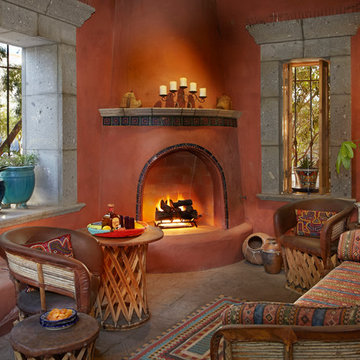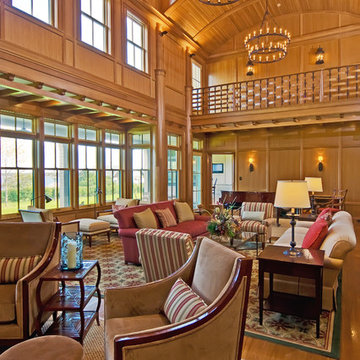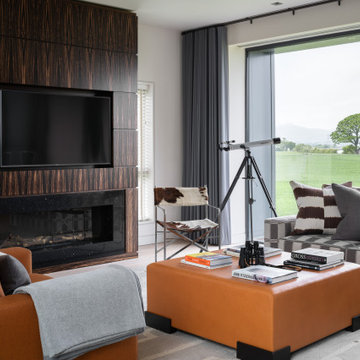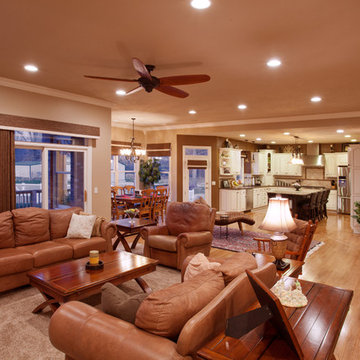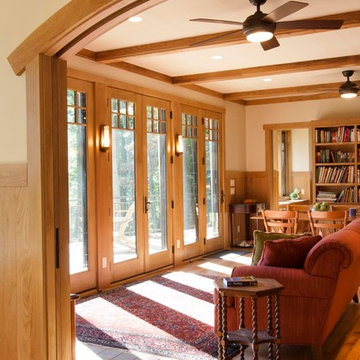Living Room Design Photos with a Tile Fireplace Surround
Refine by:
Budget
Sort by:Popular Today
21 - 40 of 259 photos
Item 1 of 3
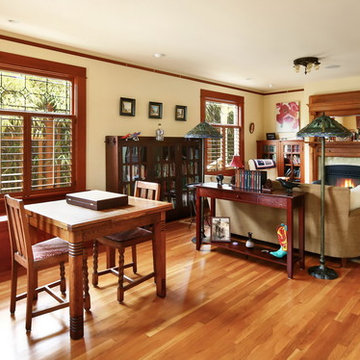
After many years of careful consideration and planning, these clients came to us with the goal of restoring this home’s original Victorian charm while also increasing its livability and efficiency. From preserving the original built-in cabinetry and fir flooring, to adding a new dormer for the contemporary master bathroom, careful measures were taken to strike this balance between historic preservation and modern upgrading. Behind the home’s new exterior claddings, meticulously designed to preserve its Victorian aesthetic, the shell was air sealed and fitted with a vented rainscreen to increase energy efficiency and durability. With careful attention paid to the relationship between natural light and finished surfaces, the once dark kitchen was re-imagined into a cheerful space that welcomes morning conversation shared over pots of coffee.
Every inch of this historical home was thoughtfully considered, prompting countless shared discussions between the home owners and ourselves. The stunning result is a testament to their clear vision and the collaborative nature of this project.
Photography by Radley Muller Photography
Design by Deborah Todd Building Design Services
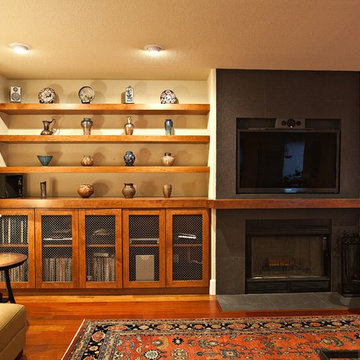
A fireplace with built-in shelving, storage, and a TV create a space for art and entertainment.
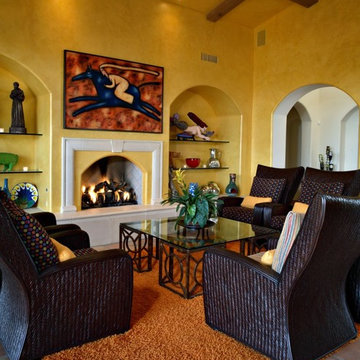
Wood beams accenting the ceiling, a dark iron and glass table, matching wicker chairs, a warming fireplace and bold Mexican-inspired artwork resting upon glass shelves make this room both comforting and chic.
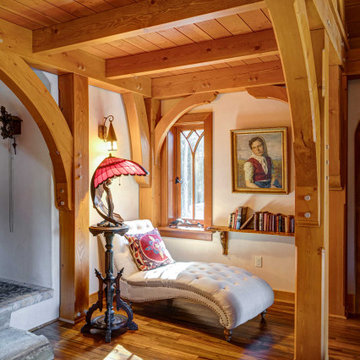
Reading nook in the main living space of the Hobbit House at Dragonfly Knoll.
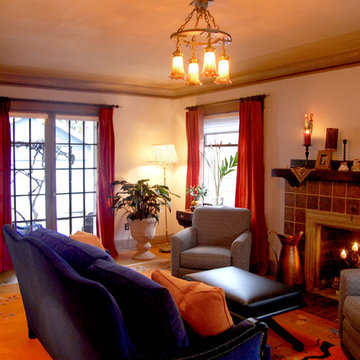
With new furniture and some paint, the royal blue and tangerine rugs came alive. A few accessories and key pieces, like the bar cabinet, helped create a cozy entertaining space.
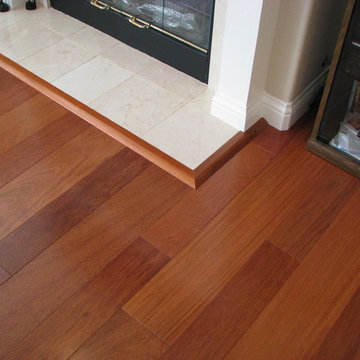
Indusparquet Brazilian Cherry 1/2" x 5" hardwood flooring installed by Precision Flooring. Contact us today to schedule a FREE estimate. http://www.prefloors.com

This new modern house is located in a meadow in Lenox MA. The house is designed as a series of linked pavilions to connect the house to the nature and to provide the maximum daylight in each room. The center focus of the home is the largest pavilion containing the living/dining/kitchen, with the guest pavilion to the south and the master bedroom and screen porch pavilions to the west. While the roof line appears flat from the exterior, the roofs of each pavilion have a pronounced slope inward and to the north, a sort of funnel shape. This design allows rain water to channel via a scupper to cisterns located on the north side of the house. Steel beams, Douglas fir rafters and purlins are exposed in the living/dining/kitchen pavilion.
Photo by: Nat Rea Photography
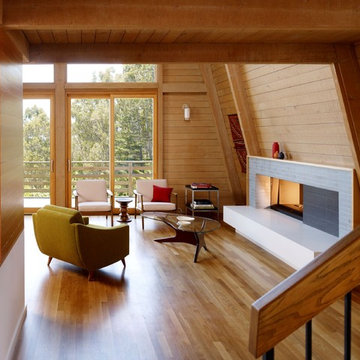
modern kitchen addition and living room/dining room remodel
photos: Cesar Rubio (www.cesarrubio.com)

Living room and dining area featuring black marble fireplace, wood mantle, open shelving, white cabinetry, gray countertops, wall-mounted TV, exposed wood beams, shiplap walls, hardwood flooring, and large black windows.

Built-in bookcases were painted, refaced and the background papered with cocoa grasscloth. This holds the clients extensive collection of art and artifacts. Orange and blue are the inspiring colors for the design.
Susan Gilmore Photography
Living Room Design Photos with a Tile Fireplace Surround
2
