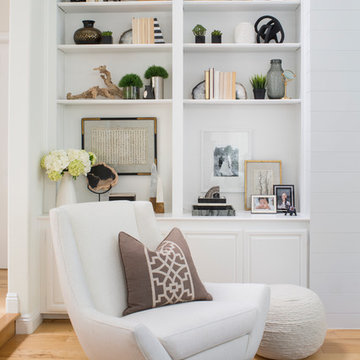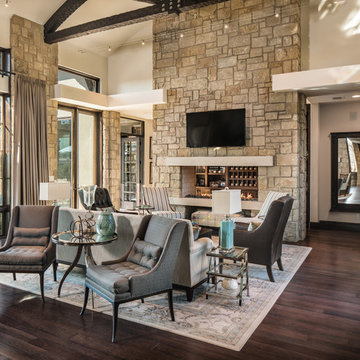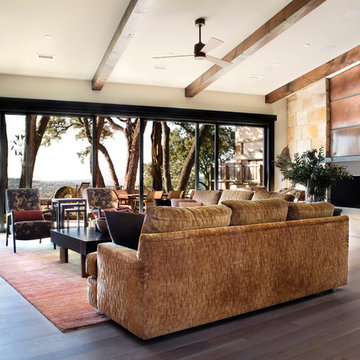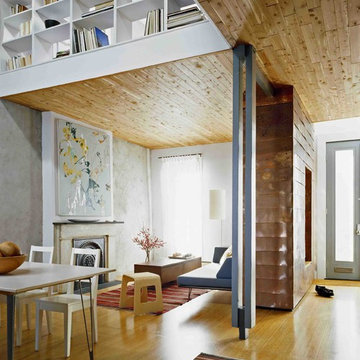Living Room Design Photos with a Two-sided Fireplace and a Stone Fireplace Surround
Refine by:
Budget
Sort by:Popular Today
1 - 20 of 4,570 photos
Item 1 of 3

the great room was enlarged to the south - past the medium toned wood post and beam is new space. the new addition helps shade the patio below while creating a more usable living space. To the right of the new fireplace was the existing front door. Now there is a graceful seating area to welcome visitors. The wood ceiling was reused from the existing home.
WoodStone Inc, General Contractor
Home Interiors, Cortney McDougal, Interior Design
Draper White Photography

The entry herringbone floor pattern leads way to a wine room that becomes the jewel of the home with a viewing window from the dining room that displays a wine collection on a floating stone counter lit by Metro Lighting. The hub of the home includes the kitchen with midnight blue & white custom cabinets by Beck Allen Cabinetry, a quaint banquette & an artful La Cornue range that are all highlighted with brass hardware. The kitchen connects to the living space with a cascading see-through fireplace that is surfaced with an undulating textural tile.

Designed by Gallery Interiors/Rockford Kitchen Design, Rockford, MI

The two-story, stacked marble, open fireplace is the focal point of the formal living room. A geometric-design paneled ceiling can be illuminated in the evening.
Heidi Zeiger

Great room with large window wall, exposed timber beams, tongue and groove ceiling and double sided fireplace.
Hal Kearney, Photographer

This stunning living room showcases large windows with a lake view, cathedral ceilings with exposed wood beams, and a gas double-sided fireplace with a custom blend of Augusta and Quincy natural ledgestone thin veneer. Quincy stones bring a variety of grays, blues, and tan tones to your stone project. The lighter colors help contrast the darker tones of this stone and create depth in any size project. The golden veins add some highlights the will brighten your project. The stones are rectangular with squared edges that are great for creating a staggered brick look. Most electronics and appliances blend well with this stone. The rustic look of antiques and various artwork are enhanced with Quincy stones in the background.

We loved transforming this one-bedroom apartment in Chelsea. The list of changes was pretty long, but included rewiring, replastering, taking down the kitchen wall to make the lounge open-plan and replacing the floor throughout the apartment with beautiful hardwood. It was important for the client to have a home office desk, so we decided on an L-shape sofa to make maximum use of the space. The large pendant light added drama and a focal point to the room. And the off-white colour palette provided a subtle backdrop for the art. You'll notice that either side of the fireplace we have mirrored the wall, gives the illusion of the room being larger and also boosts the light flooding into the room.

The centerpiece of this living room is the 2 sided fireplace, shared with the Sunroom. The coffered ceilings help define the space within the Great Room concept and the neutral furniture with pops of color help give the area texture and character. The stone on the fireplace is called Blue Mountain and was over-grouted in white. The concealed fireplace rises from inside the floor to fill in the space on the left of the fireplace while in use.

This grand 2-story home with first-floor owner’s suite includes a 3-car garage with spacious mudroom entry complete with built-in lockers. A stamped concrete walkway leads to the inviting front porch. Double doors open to the foyer with beautiful hardwood flooring that flows throughout the main living areas on the 1st floor. Sophisticated details throughout the home include lofty 10’ ceilings on the first floor and farmhouse door and window trim and baseboard. To the front of the home is the formal dining room featuring craftsman style wainscoting with chair rail and elegant tray ceiling. Decorative wooden beams adorn the ceiling in the kitchen, sitting area, and the breakfast area. The well-appointed kitchen features stainless steel appliances, attractive cabinetry with decorative crown molding, Hanstone countertops with tile backsplash, and an island with Cambria countertop. The breakfast area provides access to the spacious covered patio. A see-thru, stone surround fireplace connects the breakfast area and the airy living room. The owner’s suite, tucked to the back of the home, features a tray ceiling, stylish shiplap accent wall, and an expansive closet with custom shelving. The owner’s bathroom with cathedral ceiling includes a freestanding tub and custom tile shower. Additional rooms include a study with cathedral ceiling and rustic barn wood accent wall and a convenient bonus room for additional flexible living space. The 2nd floor boasts 3 additional bedrooms, 2 full bathrooms, and a loft that overlooks the living room.
Living Room Design Photos with a Two-sided Fireplace and a Stone Fireplace Surround
1










