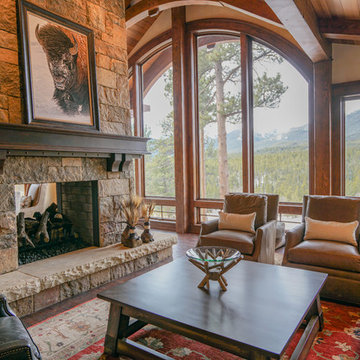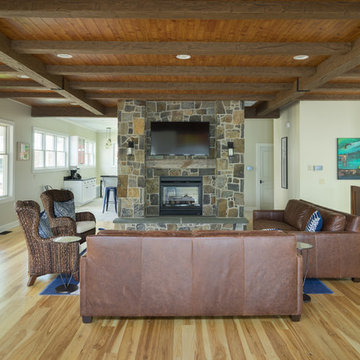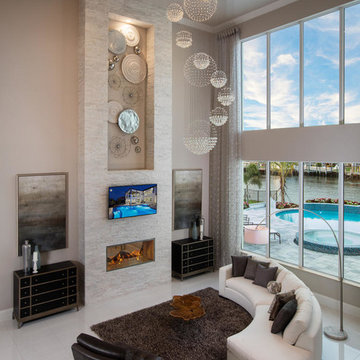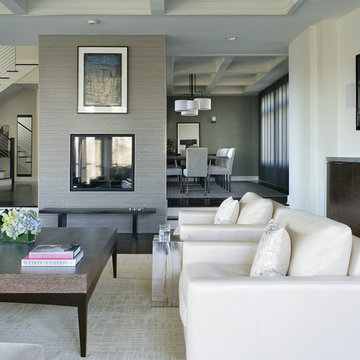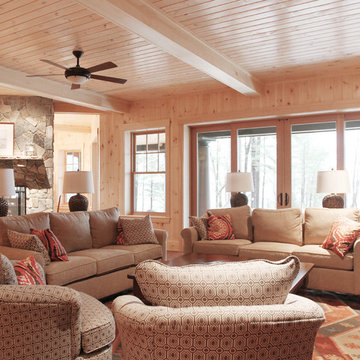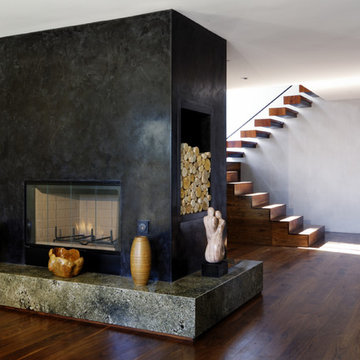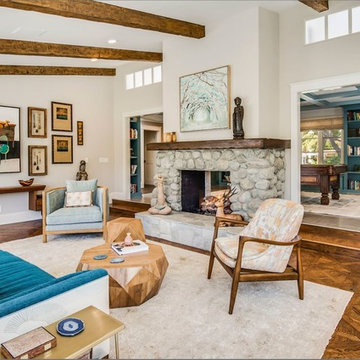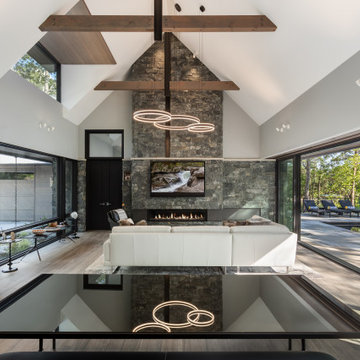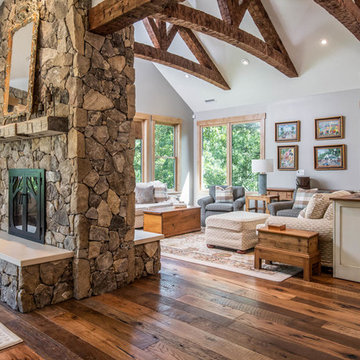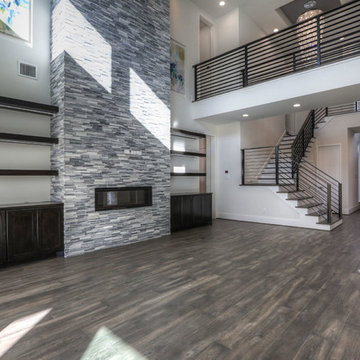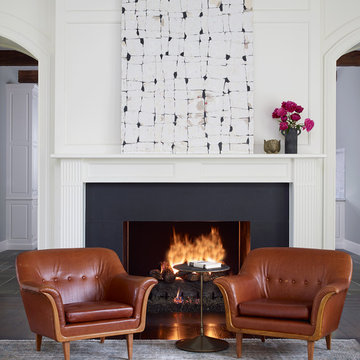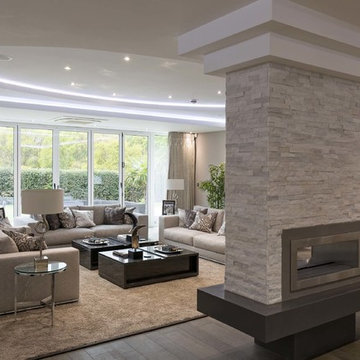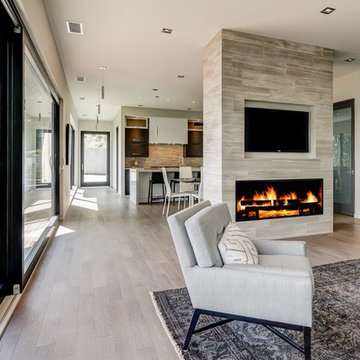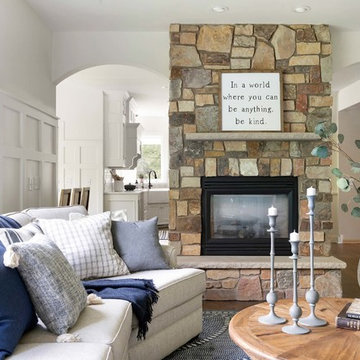Living Room Design Photos with a Two-sided Fireplace and a Stone Fireplace Surround
Refine by:
Budget
Sort by:Popular Today
81 - 100 of 4,570 photos
Item 1 of 3

Keeping the original fireplace and darkening the floors created the perfect complement to the white walls.
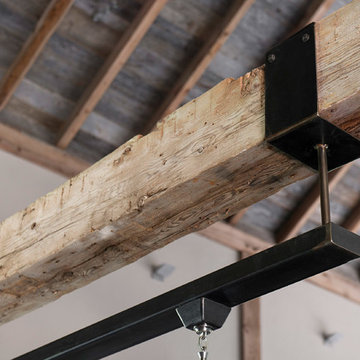
We used the timber frame of a century old barn to build this rustic modern house. The barn was dismantled, and reassembled on site. Inside, we designed the home to showcase as much of the original timber frame as possible. The custom-made brackets hold the stainless lights over the dining table.
Photography by Todd Crawford
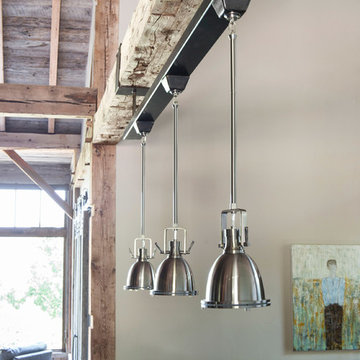
We used the timber frame of a century old barn to build this rustic modern house. The barn was dismantled, and reassembled on site. Inside, we designed the home to showcase as much of the original timber frame as possible. The custom-made brackets hold the stainless lights over the dining table.
Photography by Todd Crawford
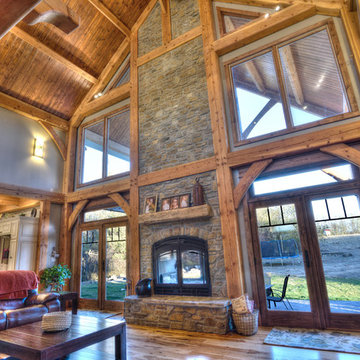
Acucraft's Indoor/Outdoor See-Through Hearthroom Fireplace makes a great addition to this gorgeous home.
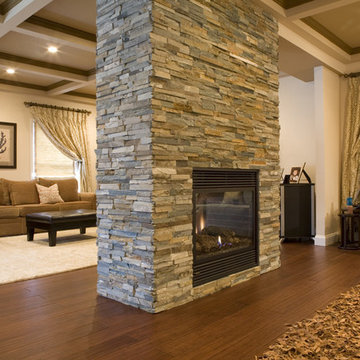
Open Floorplan: Family room & Living Room
Window treatments can pull a room together, as seen in this beautiful open floorplan. Six separate windows that were quite far apart, had made the rooms seem disconnected, before we went to work.
This window treatment style accented each window while adding texture and interest with the use of beautiful complementary fabrics that played off of the ceiling geometry. Roman blinds provided privacy, functionality and warmth.
"Denise helped us finish a family/living room. Her suggestions and follow-through took the two rooms to a new level. Her taste is impeccable but she also really listened to us regarding our needs and style preferences. We couldn't be happier with the end result." - Robin A.
Photography By Nick Daunys

2019--Brand new construction of a 2,500 square foot house with 4 bedrooms and 3-1/2 baths located in Menlo Park, Ca. This home was designed by Arch Studio, Inc., David Eichler Photography
Living Room Design Photos with a Two-sided Fireplace and a Stone Fireplace Surround
5
