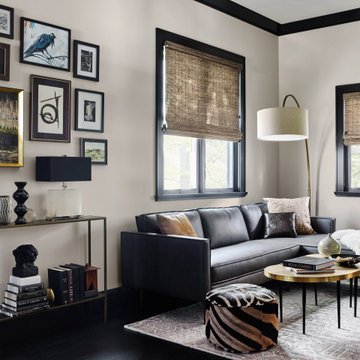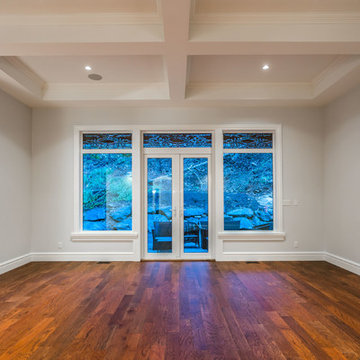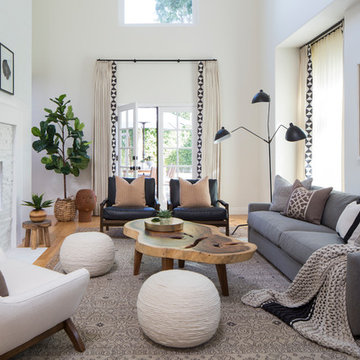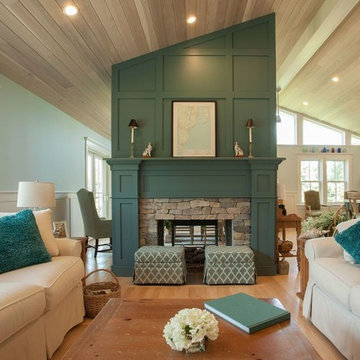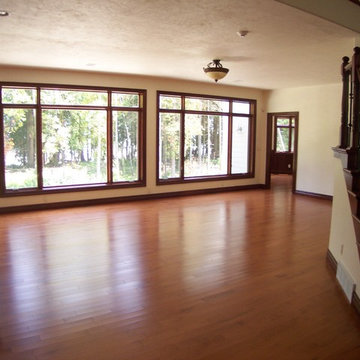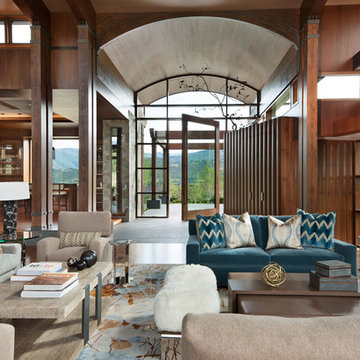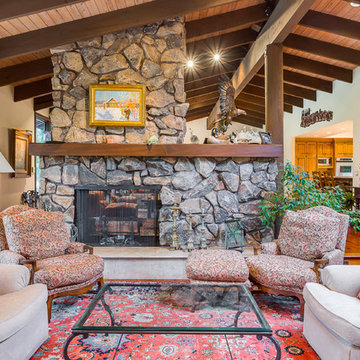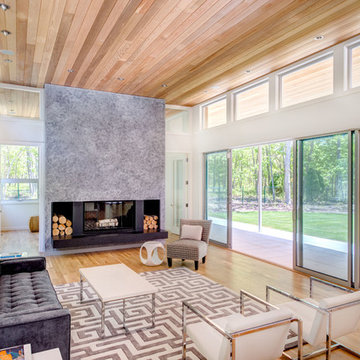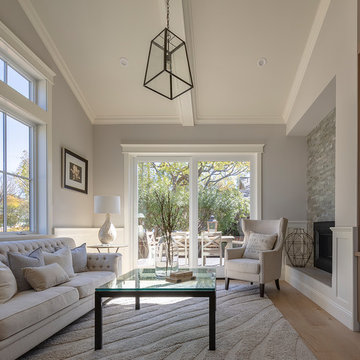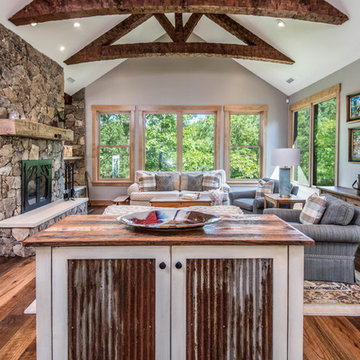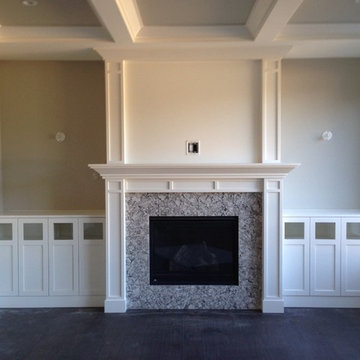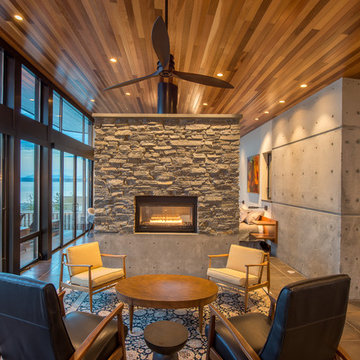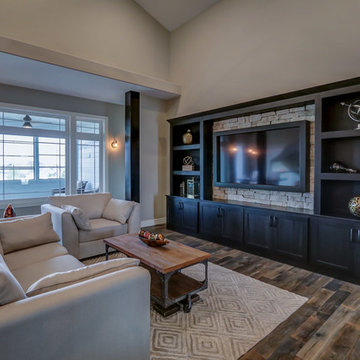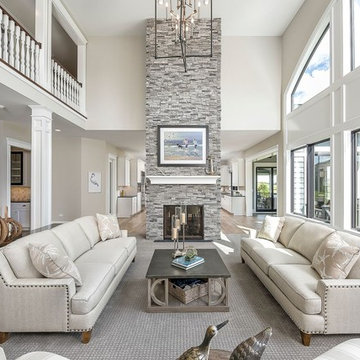Living Room Design Photos with a Two-sided Fireplace and a Stone Fireplace Surround
Refine by:
Budget
Sort by:Popular Today
101 - 120 of 4,570 photos
Item 1 of 3
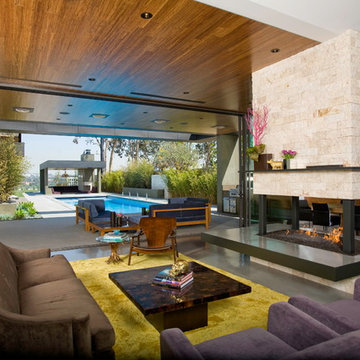
The expansive living space, indoor/outdoor patio area and dining room are divided by an open central fireplace with a stone hearth and seating.
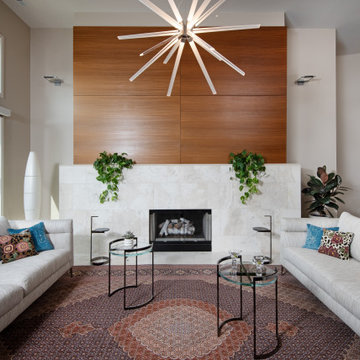
A distinctive architecture of the house, featuring a harmonious interplay of clean geometry, natural light, and volumes, inspired the design of the interiors. The sitting area is defined by a Persian Tabriz rug with geometrical layout and intricate patterns blending art and function. The rug design led to the selection of furniture with soft elements while echoing the rectangular architecture. The occasional tables are effortless and transparent – just enough to meet the needs but not to disrupt the art on the floor. The timeless Milo Baughman’s On 3 chairs in plush linen velvet, sofas of newer design by Thyer Coggin, and live plants throughout complete the living room in perfect harmony with the architecture.
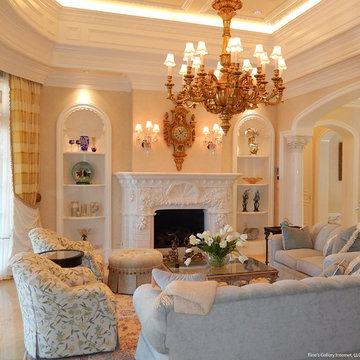
This beautiful marble mantel is a hand carved work of art. Carved from a pure white marble in the french style from the rococo period. This piece is an elegant addition to any french countryside home.
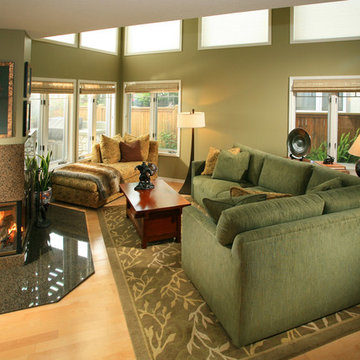
This entry/living room features maple wood flooring, Hubbardton Forge pendant lighting, and a Tansu Chest. A monochromatic color scheme of greens with warm wood give the space a tranquil feeling.
Photo by: Tom Queally
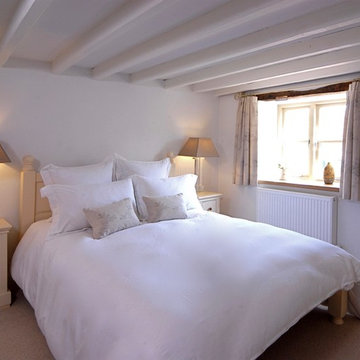
A beautiful 16th Century Cottage in a Cotswold Conservation Village. The cottage was very dated and needed total renovatation. The Living room was was in fact two rooms which were knocked into one, creating a lovely large living room area for our client. Keeping the existing large open fire place at one end of the inital one room and turning the old smaller fireplace which was discovered when renovation works began in the other initial room as a feature fireplace with kiln dried logs. Beautiful calming colour schemes were implemented. New hardwood windows were painted in a gorgeous colour and the Bisque radiators sprayed in a like for like colour. New Electrics & Plumbing throughout the whole cottage as it was very old and dated. A modern Oak & Glass Staircase replaced the very dated aliminium spiral staircase. A total Renovation / Conversion of this pretty 16th Century Cottage, creating a wonderful light, open plan feel in what was once a very dark, dated cottage in the Cotswolds.
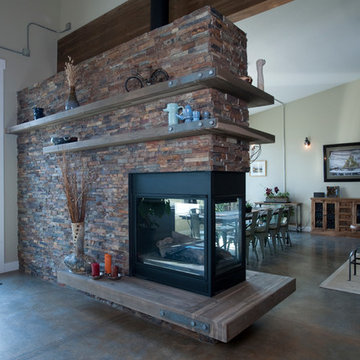
Stacked, two-sided, stone fireplace with glu-lam mantel & steel brackets
Photography by Lynn Donaldson
Living Room Design Photos with a Two-sided Fireplace and a Stone Fireplace Surround
6
