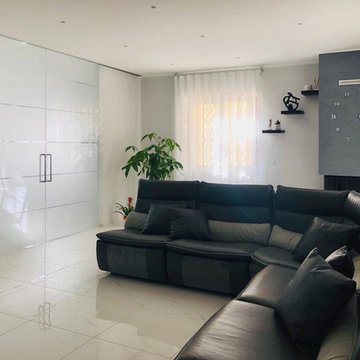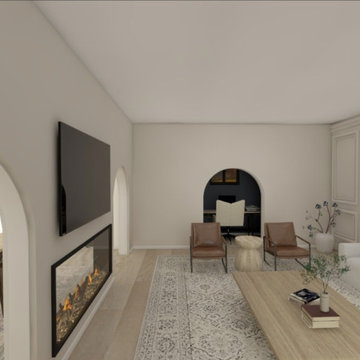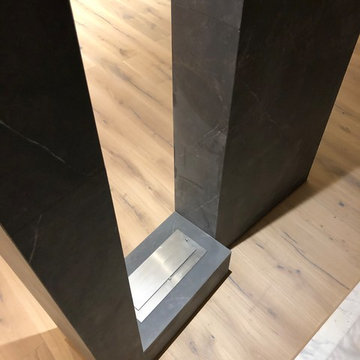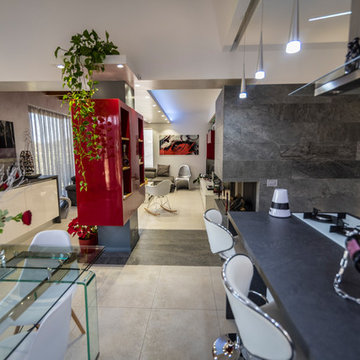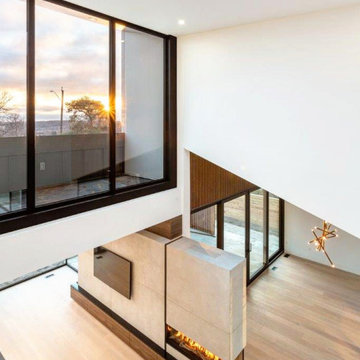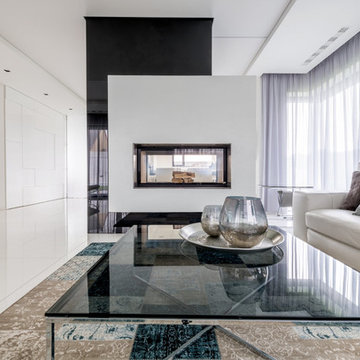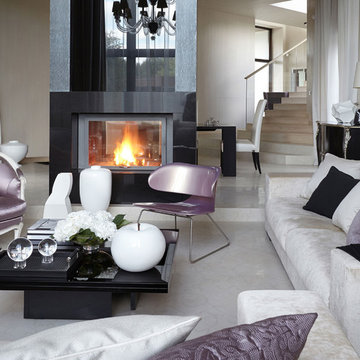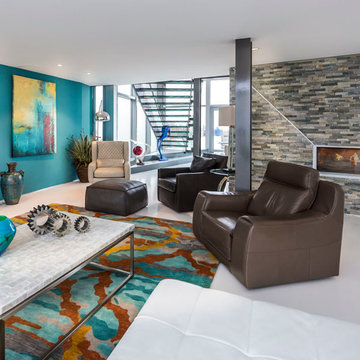Living Room Design Photos with a Two-sided Fireplace and White Floor
Refine by:
Budget
Sort by:Popular Today
121 - 140 of 199 photos
Item 1 of 3
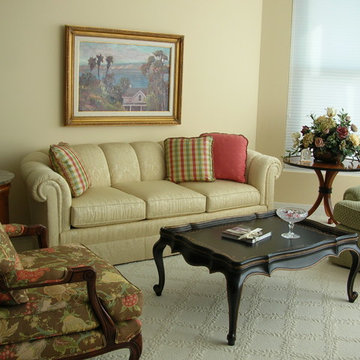
traditional living room in a luxury condo
tricia craven worley, asid, cid
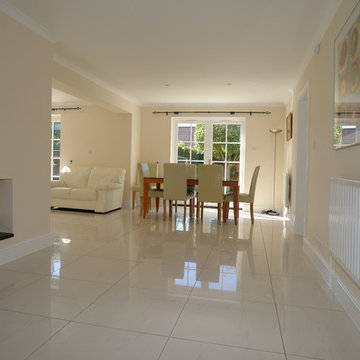
new living room space, double knock through of existing wall. Central fireplace, re tiled floor throughout. Ground floor in white porcelain. Double patio doors. New skirting and cornice and white down-lighters. Full water based underfloor heating, remote and thermostatically controlled. Replacement windows are Georgian box sash with 12 panes
www.idisign.co.uk
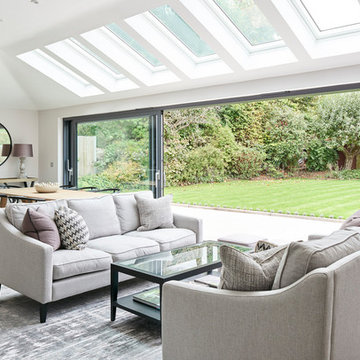
The family room layout was designed to create a strong connection to the garden, and maximise natural daylight in the room
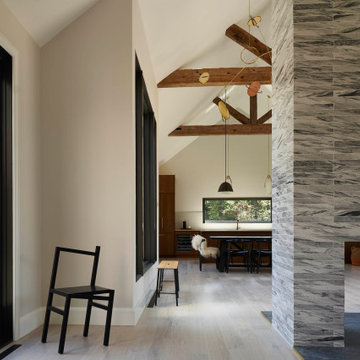
Atelier 22 is a carefully considered, custom-fit, 5,500 square foot + 1,150 square foot finished lower level, seven bedroom, and seven and a half bath residence in Amagansett, New York. The residence features a wellness spa, custom designed chef’s kitchen, eco-smart saline swimming pool, all-season pool house, attached two-car garage, and smart home technology.
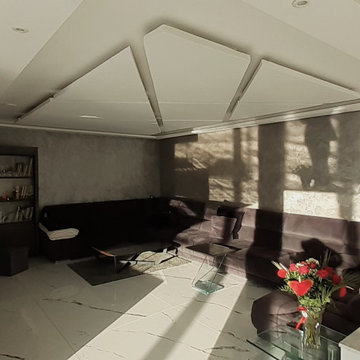
Le salon de réception bénéficie des rayons du soleil avec l'immense baie en façade côté jardin terrasse. Il offre un espace de repos et d'accueil chaleureux avec une cheminée double-face au dessus de laquelle le téléviseur vient s'encastrer discrètement. De cette pièce ouverte, on profite de tout l'étage et de ses habitants.
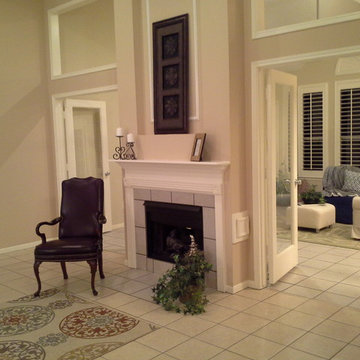
Sellers left a few pieces, and I was able to get from storage some items, and together it did the trick!
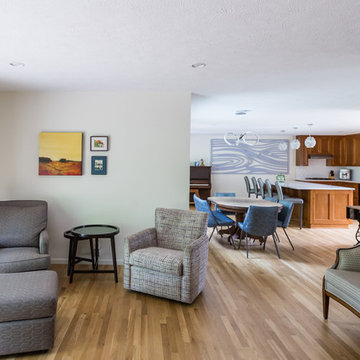
Raising a previously sunken living room floor and removing interior walls, the floorplan became an open living concept in lieu of the original segmented rooms. Neutral walls and bold fabric patterns mix for a casual, comfortable home laced with the Homeowner's antique collection.
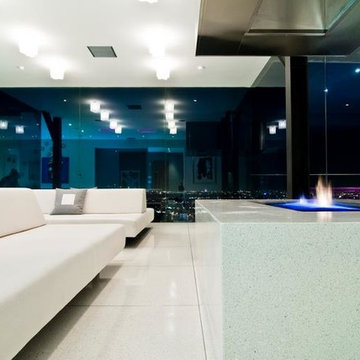
Harold Way Hollywood Hills modern home penthouse style glass wall living room with custom fireplace and panoramic views
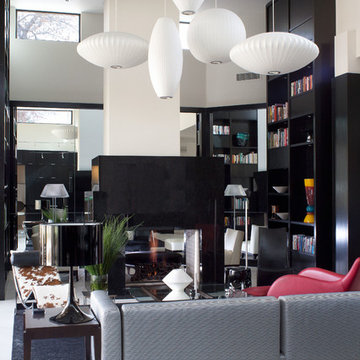
Positioned off the Great Room, the Library nook is a perfectly suited place to dive into a good book. The double-sided fireplace and exaggerated ceiling height creates a very dramatic effect and plays off the modern style very nicely. The high ceilings and clerestory windows flood the room with natural light. One of the keys to a dramatic and neutral space is contrast. The contrast between the black bookcases and the soft white walls makes for the perfect Library. Photography by Emily Milton Redfield.
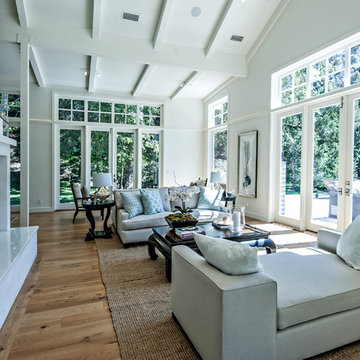
Modern Farmhouse located in Malibu, CA. Designed by architect Douglas Burdge.
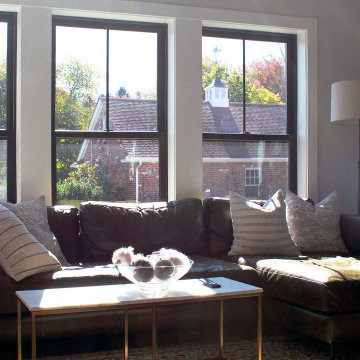
South facing windows bring sunlight to a double height living space.
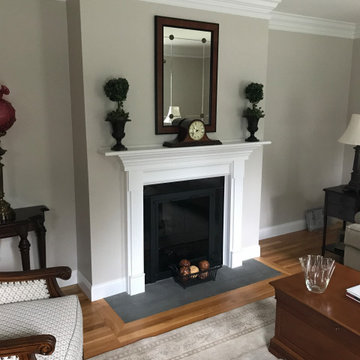
In this built in, we first demoed the existing finishes surrounding the fireplace. Stone was installed as the hearth, and we constructed a more formal design to encompass the theme of this sitting room.
Living Room Design Photos with a Two-sided Fireplace and White Floor
7
