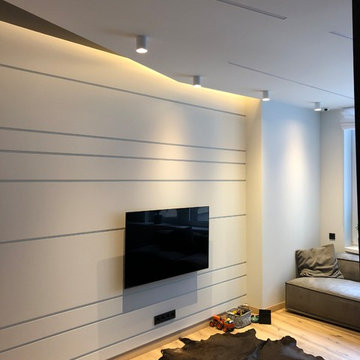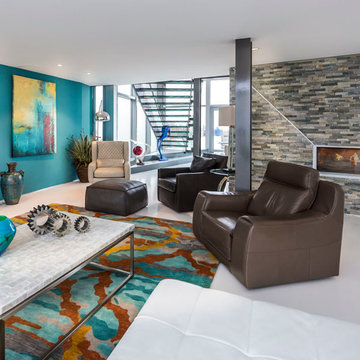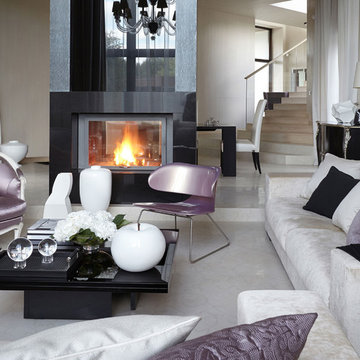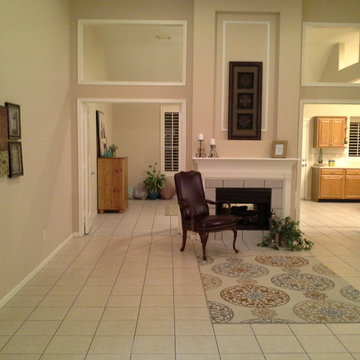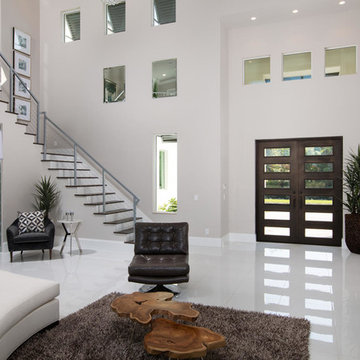Living Room Design Photos with a Two-sided Fireplace and White Floor
Refine by:
Budget
Sort by:Popular Today
161 - 180 of 199 photos
Item 1 of 3
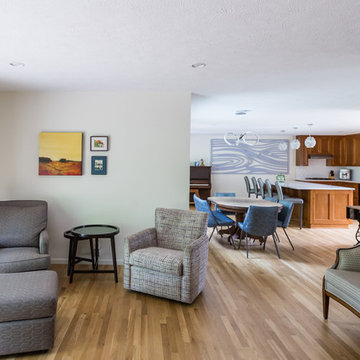
Raising a previously sunken living room floor and removing interior walls, the floorplan became an open living concept in lieu of the original segmented rooms. Neutral walls and bold fabric patterns mix for a casual, comfortable home laced with the Homeowner's antique collection.
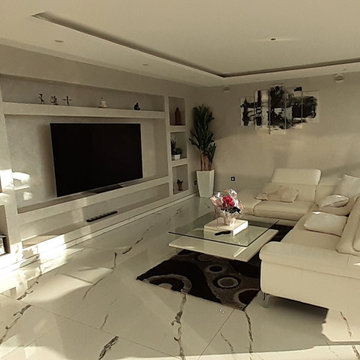
Cet étage a été agrémenté d'un deuxième salon, encore plus central et ouvert. Des aménagements sur-mesure ont été créé pour éviter l'ajout de mobilier. Le faux-plafond minimaliste délimite subtilement cet espace ouvert.
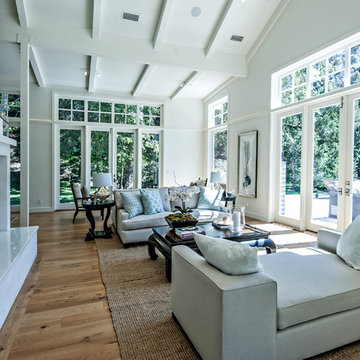
Modern Farmhouse located in Malibu, CA. Designed by architect Douglas Burdge.
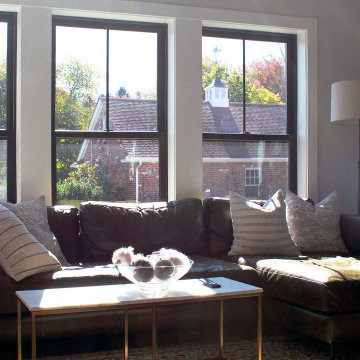
South facing windows bring sunlight to a double height living space.
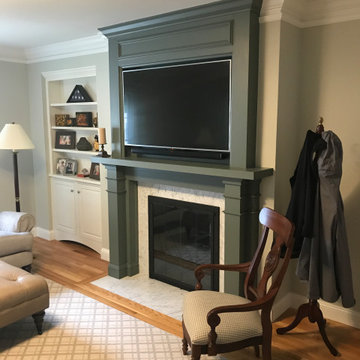
In this built in, we first demoed the existing finishes surrounding the fireplace. We then surrounded the fireplace with marble. This room needed a tv mountable space, so we designed a built-in with a tv mount. This was all built out of pine, with several different moldings to give this built in a nice pop. We also gave this project an accent color as well, so it stands out nicely in the room.

The great room provides stunning views of iconic Camelback Mountain while the cooking and entertaining are underway. A neutral and subdued color palette makes nature the art on the wall.
Project Details // White Box No. 2
Architecture: Drewett Works
Builder: Argue Custom Homes
Interior Design: Ownby Design
Landscape Design (hardscape): Greey | Pickett
Landscape Design: Refined Gardens
Photographer: Jeff Zaruba
See more of this project here: https://www.drewettworks.com/white-box-no-2/
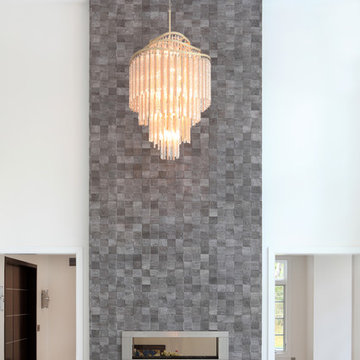
The two story tiled accent wall and double sided fireplace is the main focal point of this expansive space.
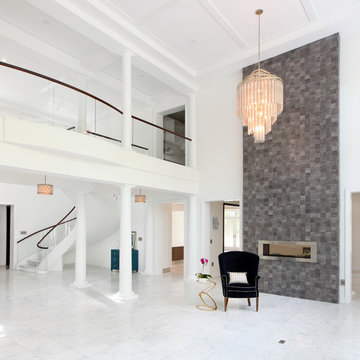
A view of the main living area including the center hall colonade with the balcony walkway above connecting the two wings of the home. The two story tiled accent wall and double sided fireplace will host a cozy living room.

Which one, 5 or 2? That depends on your perspective. Nevertheless in regards function this unit can do 2 or 5 things:
1. TV unit with a 270 degree rotation angle
2. Media console
3. See Through Fireplace
4. Room Divider
5. Mirror Art.
Designer Debbie Anastassiou - Despina Design.
Cabinetry by Touchwood Interiors
Photography by Pearlin Design & Photography
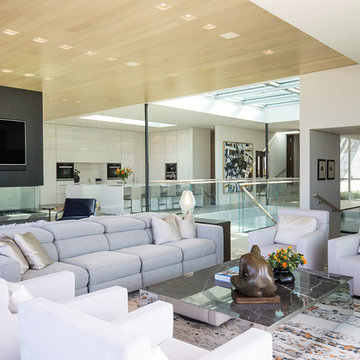
Trousdale Beverly Hills modern home luxury open plan living room. Photo by Jason Speth.
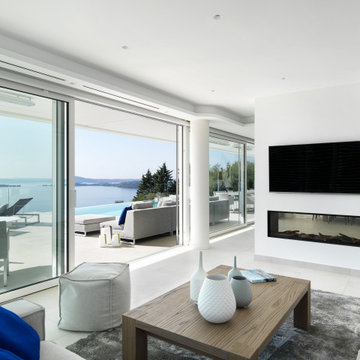
salotto con camino passante centrale, divani ad angolo e tavolino in legno. Ampie finestre scorrevoli elettriche escono verso il portico e la piscina. La TV è appesa sopra il camino a gas, lospazio laterale al camino consente un doppio passaggio.
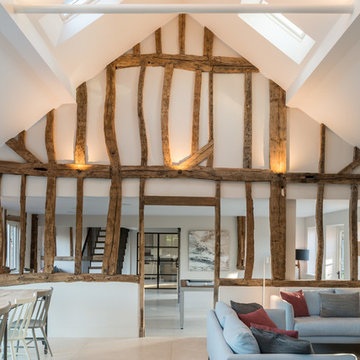
Conversion and renovation of a Grade II listed barn into a bright contemporary home
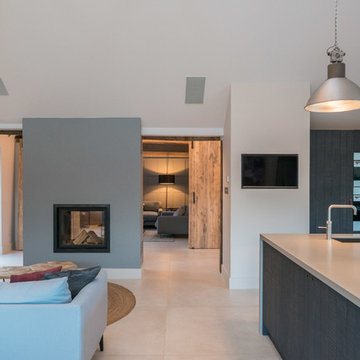
Conversion and renovation of a Grade II listed barn into a bright contemporary home
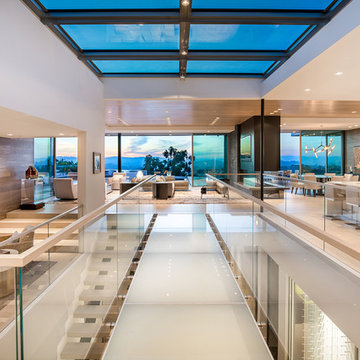
Trousdale Beverly Hills luxury home modern glass bridge walkway with skylight overhead. Photo by Jason Speth.
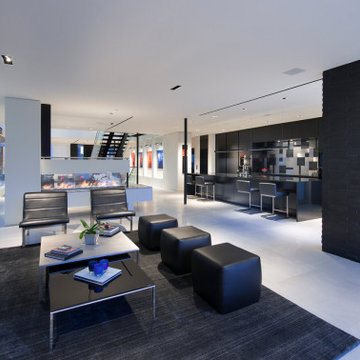
Georgina Avenue Santa Monica modern open plan loft style family home. Photo by William MacCollum.
Living Room Design Photos with a Two-sided Fireplace and White Floor
9
