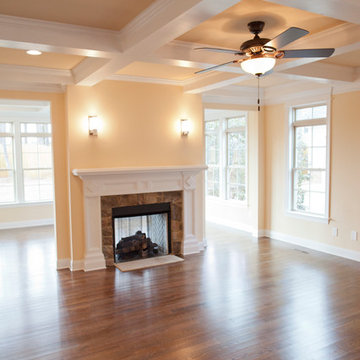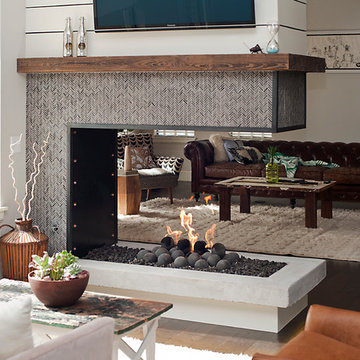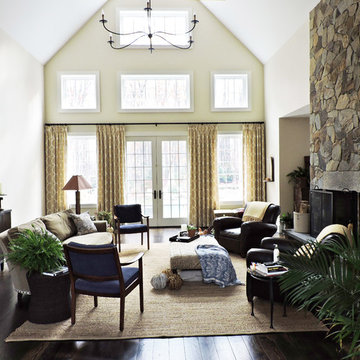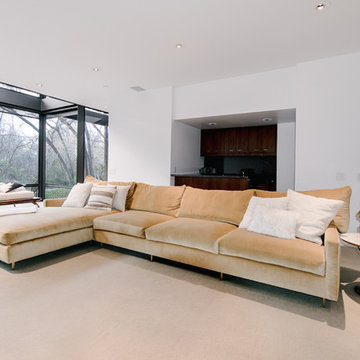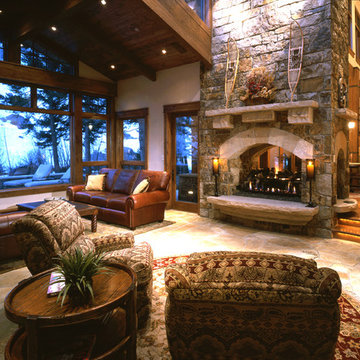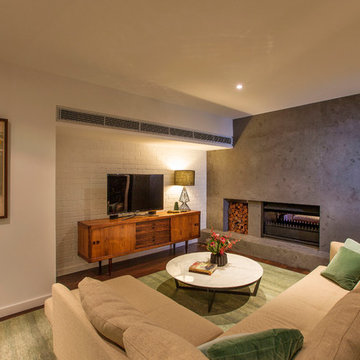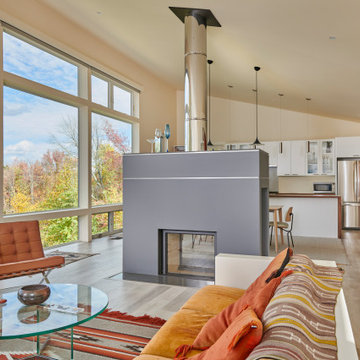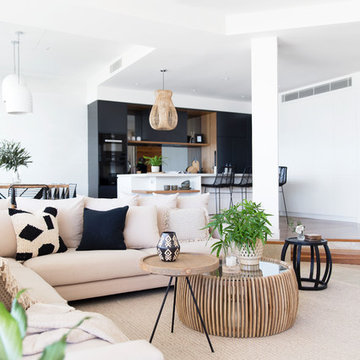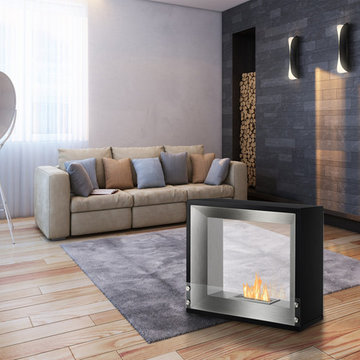Living Room Design Photos with a Two-sided Fireplace
Refine by:
Budget
Sort by:Popular Today
101 - 120 of 3,264 photos
Item 1 of 3

El objetivo principal de este proyecto es dar una nueva imagen a una antigua vivienda unifamiliar.
La intervención busca mejorar la eficiencia energética de la vivienda, favoreciendo la reducción de emisiones de CO2 a la atmósfera.
Se utilizan materiales y productos locales, con certificados sostenibles, así como aparatos y sistemas que reducen el consumo y el desperdicio de agua y energía.
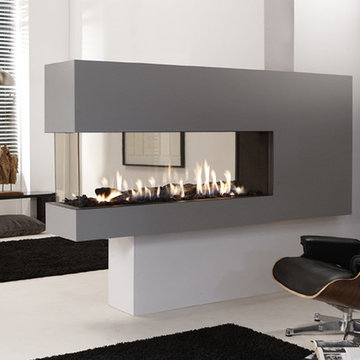
X-FIRE L140 Room Divider 3 Sides
Balanced Flue Gas Fire - with choice of log set or white marble stones.
Our new, highly energy-efficient balanced flue X-FIRES are so versatile they can be easily installed in virtually any room. Designed purposely for their state of art simplicity.
Where there is no chimney, these contemporary models can be fitted via any suitable internal or external wall and roof space. Behind the sleek glass front is a remote-controlled effect fire, complete with timer and thermostat that runs on Natural Gas or LPG and boasts impressively low running costs.
Price £6250
Currently unavailable to buy online; please call 08450766545 to discuss or arrange to view or buy.
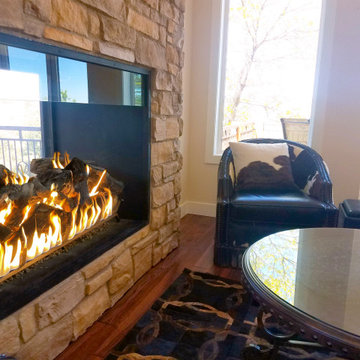
Enjoy your fireplace from multiple spaces with an Acucraft Timeless Gas Fireplace. Combined with the tallest, fullest flames on the market, your fireplace with provide the perfect focal point for your home.
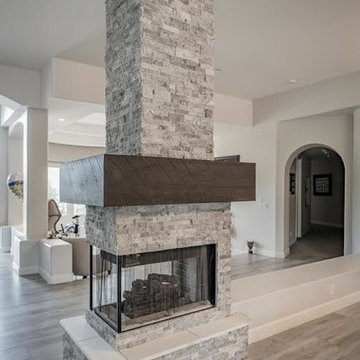
3 sided wood burning fireplace with clean lines and rustic reclaimed wood mantle with grey rustic stackstone
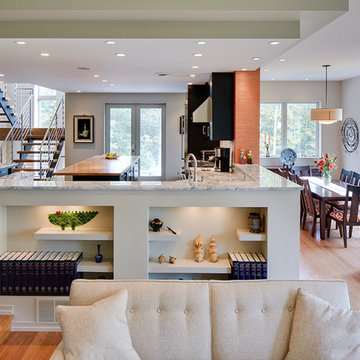
No detail is overlooked by Meadowlark!! Custom shelving and changes in ceiling heights and features help to delineate the spaces. This custom home was designed and built by Meadowlark Design+Build in Ann Arbor, Michigan.
Photography by Dana Hoff Photography
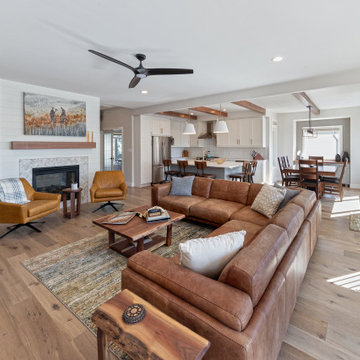
This is our very first Four Elements remodel show home! We started with a basic spec-level early 2000s walk-out bungalow, and transformed the interior into a beautiful modern farmhouse style living space with many custom features. The floor plan was also altered in a few key areas to improve livability and create more of an open-concept feel. Check out the shiplap ceilings with Douglas fir faux beams in the kitchen, dining room, and master bedroom. And a new coffered ceiling in the front entry contrasts beautifully with the custom wood shelving above the double-sided fireplace. Highlights in the lower level include a unique under-stairs custom wine & whiskey bar and a new home gym with a glass wall view into the main recreation area.
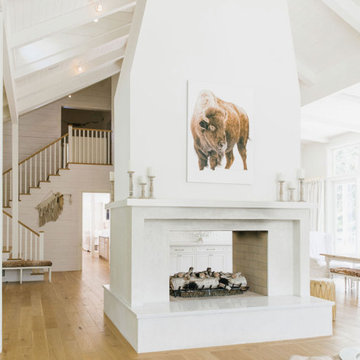
Living room, Modern french farmhouse. Light and airy. Garden Retreat by Burdge Architects in Malibu, California.
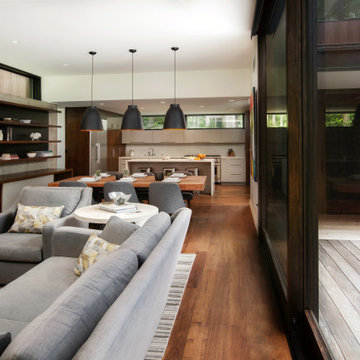
This modern home is artfully tucked into a wooded hillside, and much of the home's beauty rests in its direct connection to the outdoors. Floor-to-ceiling glass panels slide open to connect the interior with the expansive deck outside, nearly doubling the living space during the warmer months of the year. A palette of exposed concrete, glass, black steel, and wood create a simple but strong mix of materials that are repeated throughout the residence. That balance of texture and color is echoed in the choice of interior materials, from the flooring and millwork to the furnishings, artwork and textiles.
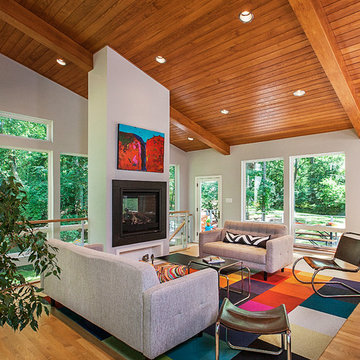
The Geddes Ravine Residence tells a great story about family - as the new house rests on property divided from the owner’s parents’ home, allowing three generations to live in close proximity. The kitchen, dining room, living room, and lower family room all provide spaces to gather. The east deck parallel to the living room cantilevers toward the ravine, providing an opportunity to enjoy the serene view of woods and play areas from past childhoods, and inviting new adventures to be explored.
The home won a 2017 AIA Huron Valley Honor Award.
Jeff Garland Photography

A stunning farmhouse styled home is given a light and airy contemporary design! Warm neutrals, clean lines, and organic materials adorn every room, creating a bright and inviting space to live.
The rectangular swimming pool, library, dark hardwood floors, artwork, and ornaments all entwine beautifully in this elegant home.
Project Location: The Hamptons. Project designed by interior design firm, Betty Wasserman Art & Interiors. From their Chelsea base, they serve clients in Manhattan and throughout New York City, as well as across the tri-state area and in The Hamptons.
For more about Betty Wasserman, click here: https://www.bettywasserman.com/
To learn more about this project, click here: https://www.bettywasserman.com/spaces/modern-farmhouse/
Living Room Design Photos with a Two-sided Fireplace
6
