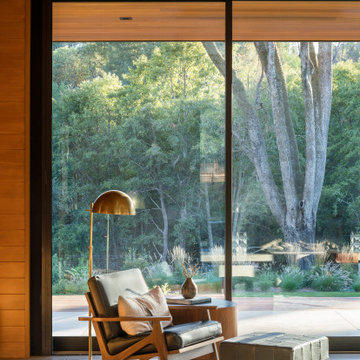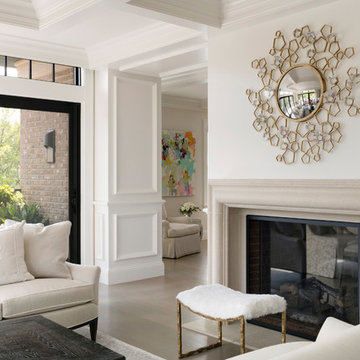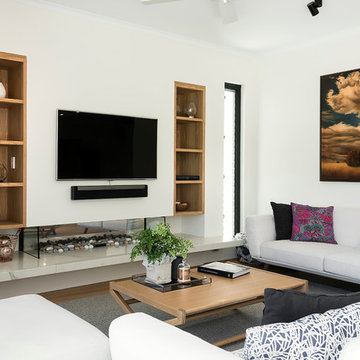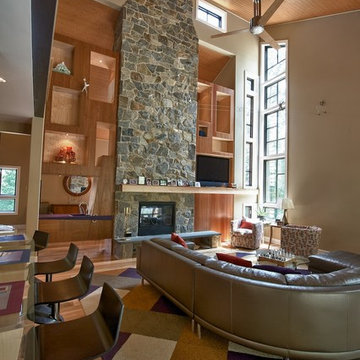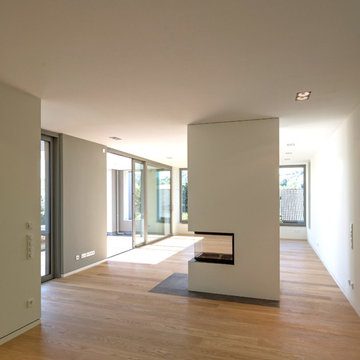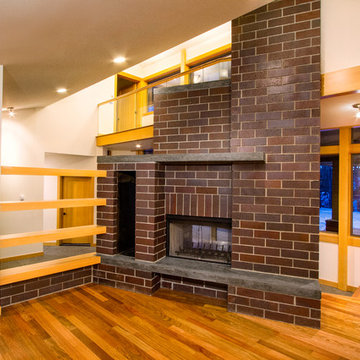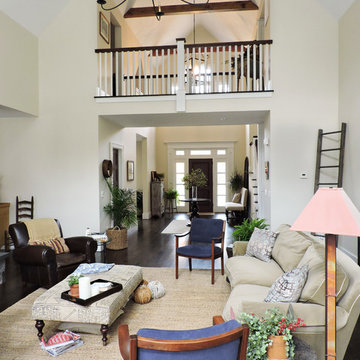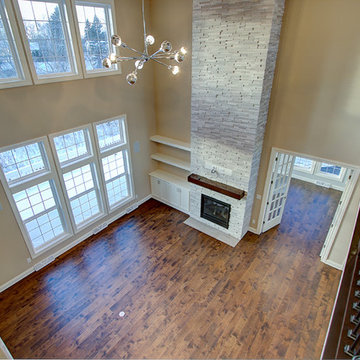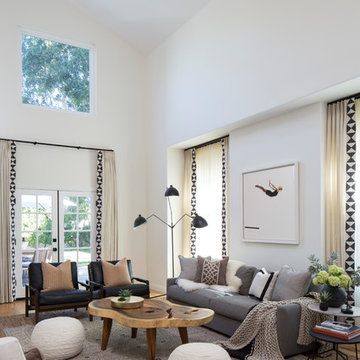Living Room Design Photos with a Two-sided Fireplace
Refine by:
Budget
Sort by:Popular Today
121 - 140 of 3,264 photos
Item 1 of 3

The game room with views to the hills beyond as seen from the living room area. The entry hallway connects the two spaces. High clerestory windows frame views of the surrounding oak trees.
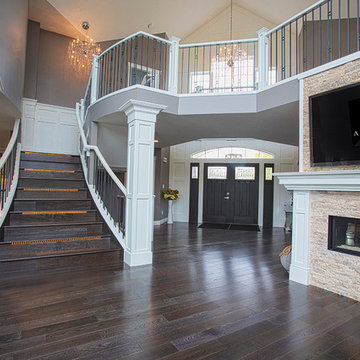
This open concept entrance way makes the home feel so large and inviting! Walking into the home with the dining to the left with a double sided fireplace.
Loving the continuing wainscoting throughout this space as it is an open concept home, the details must be fluid with the open transition from room to room and wainscoting is a great way to bring it all together without interruption.
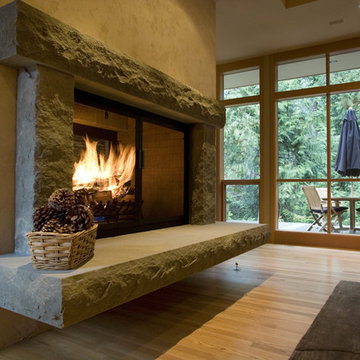
The see through fireplace is full masonry. The clients loved to burn lots of wood and wanted a full masonry structure that would see them through all the winters they could imagine.
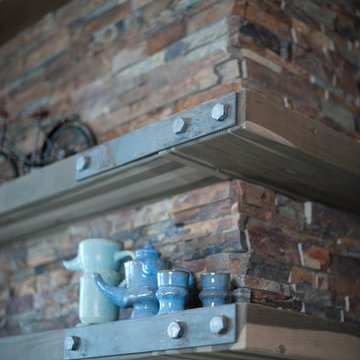
Stacked stone fireplace with glu-lam mantel & steel brackets
Photography by Lynn Donaldson
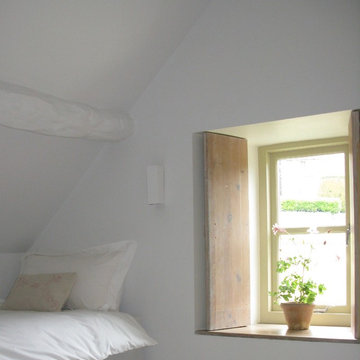
A beautiful 16th Century Cottage in a Cotswold Conservation Village. This was in fact two room which were knocked into one, creating a lovely large lounge/living area for our client. Keeping the existing large open fire place at one end of the inital one room and turning the old smaller fireplace in the other initial room as a feature fireplace with logs. Beautiful calming colour schemes were implemented. New hardwood windows were painted in a gorgeous colour and the Bisque radiators sprayed in a like for like colour. New Electrics & Plumbing throughout the whole cottage as it was very old and dated. A modern Oak & Glass Staircase was built in replacing the very dated aliminium spiral staircase. A lovely Conversion of this pretty 16th Century Cottage, creating a wonderful light, open plan feel in what was once a very dark, dated cottage in the Cotswolds.
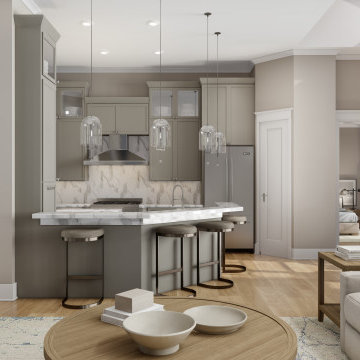
View of the wonderful kitchen of L'Attesa Di Vita II. View our Best-Selling Plan THD-1074: https://www.thehousedesigners.com/plan/lattesa-di-vita-ii-1074/
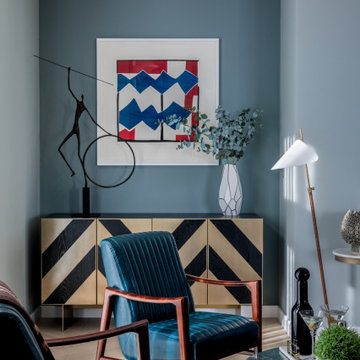
Warm neutral scheme with pale blue grey walls and a light oak parquet floor. A bold chevron patterned sideboard in brushed bronze and dark wood. Mid-century lounge chairs with petrol blue ribbed leather seat and back and rosewood frame. Circular green marble coffee table. Slender floor lamp with ribbed leather stem and white glass shade. Graphic red and blue print by Sandra Blow. Giacometti inspired bronze sculpture.
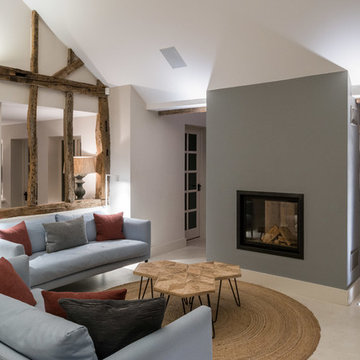
Conversion and renovation of a Grade II listed barn into a bright contemporary home
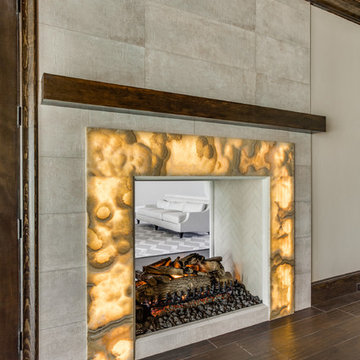
This masculine and modern Onyx Nuvolato marble bar and feature wall is perfect for hosting everything from game-day events to large cocktail parties. The onyx countertops and feature wall are backlit with LED lights to create a warm glow throughout the room. The remnants from this project were fashioned to create a matching backlit fireplace. Open shelving provides storage and display, while a built in tap provides quick access and easy storage for larger bulk items.
All public spaces were completely reconfigured, the hallway width doubled,
ceiling in entry, kitchen and living room raised, all architectural wood work redesigned
Photo by Paul Dyer Photography
Living Room Design Photos with a Two-sided Fireplace
7
