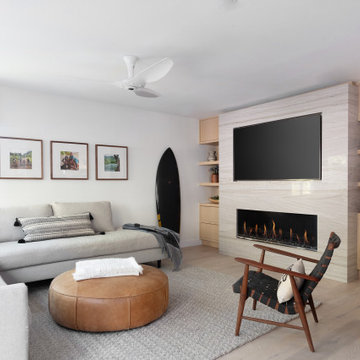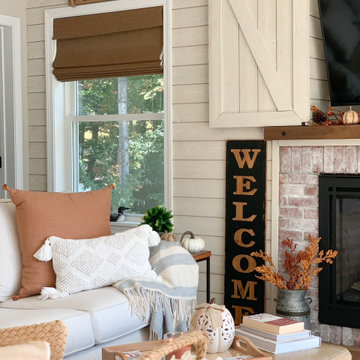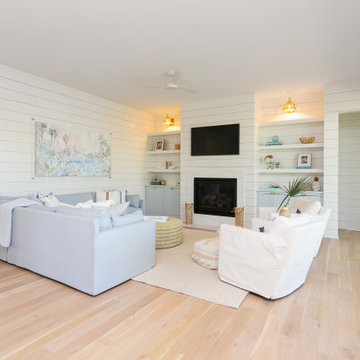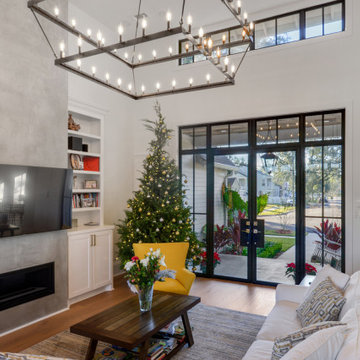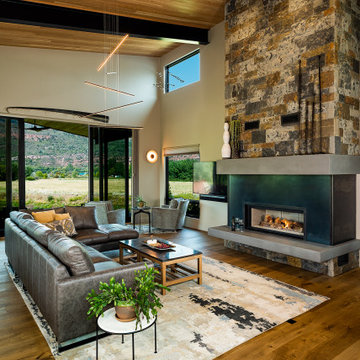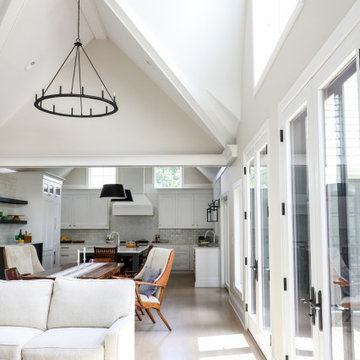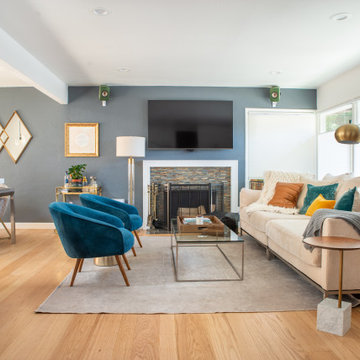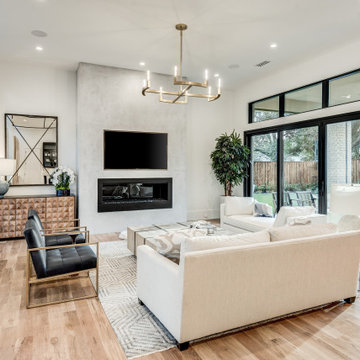Living Room Design Photos with a Wall-mounted TV
Refine by:
Budget
Sort by:Popular Today
61 - 80 of 57,998 photos
Item 1 of 3
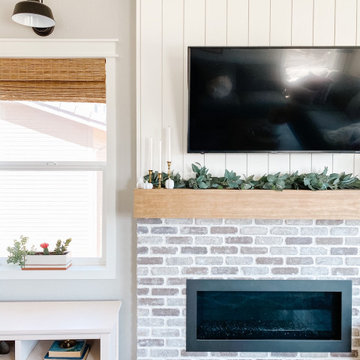
DIY Wood Fireplace Mantel. Easy faux beam fireplace mantel. Perfect for every house style!

We took advantage of the double volume ceiling height in the living room and added millwork to the stone fireplace, a reclaimed wood beam and a gorgeous, chandelier. The sliding doors lead out to the sundeck and the lake beyond. TV's mounted above fireplaces tend to be a little high for comfortable viewing from the sofa, so this tv is mounted on a pull down bracket for use when the fireplace is not turned on.
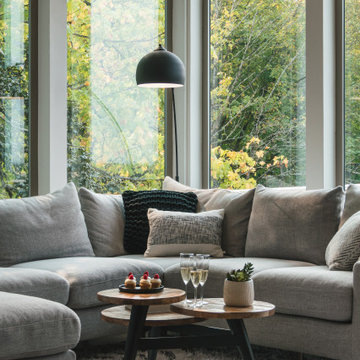
Cozy modern living room with large sectional seating and views of the valley. Perfect area for watching television or curling up next to a fire.

Modern Retreat is one of a four home collection located in Paradise Valley, Arizona. The site, formerly home to the abandoned Kachina Elementary School, offered remarkable views of Camelback Mountain. Nestled into an acre-sized, pie shaped cul-de-sac, the site’s unique challenges came in the form of lot geometry, western primary views, and limited southern exposure. While the lot’s shape had a heavy influence on the home organization, the western views and the need for western solar protection created the general massing hierarchy.
The undulating split-faced travertine stone walls both protect and give a vivid textural display and seamlessly pass from exterior to interior. The tone-on-tone exterior material palate was married with an effective amount of contrast internally. This created a very dynamic exchange between objects in space and the juxtaposition to the more simple and elegant architecture.
Maximizing the 5,652 sq ft, a seamless connection of interior and exterior spaces through pocketing glass doors extends public spaces to the outdoors and highlights the fantastic Camelback Mountain views.
Project Details // Modern Retreat
Architecture: Drewett Works
Builder/Developer: Bedbrock Developers, LLC
Interior Design: Ownby Design
Photographer: Thompson Photographic
Living Room Design Photos with a Wall-mounted TV
4


