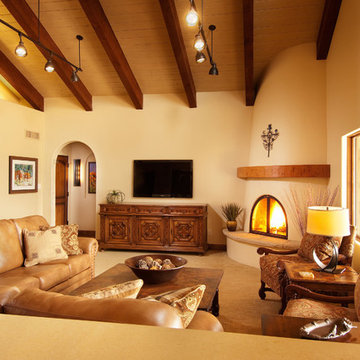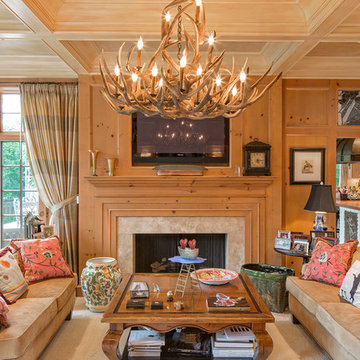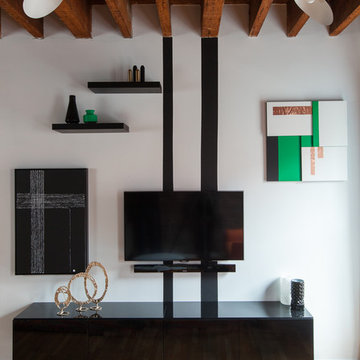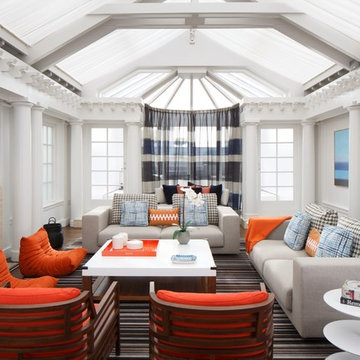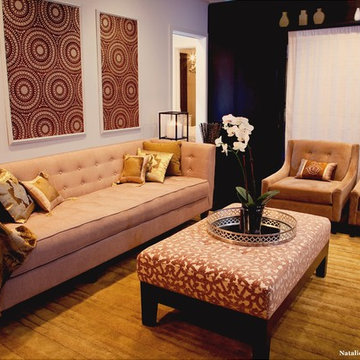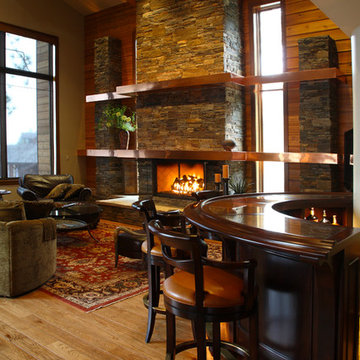Living Room Design Photos with a Wall-mounted TV
Refine by:
Budget
Sort by:Popular Today
21 - 40 of 676 photos
Item 1 of 3
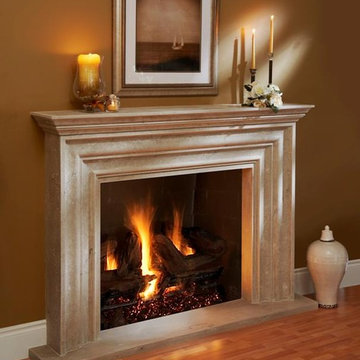
"omega cast stone fireplace mantle"
"omega cast stone mantel"
"custom fireplace mantel"
"custom fireplace overmantel"
"custom cast stone fireplace mantel"
"carved stone fireplace"
"cast stone fireplace mantel"
"cast stone fireplace overmantel"
"cast stone fireplace surrounds"
"fireplace design idea"
"fireplace makeover "
"fireplace mantel ideas"
"fireplace stone designs"
"fireplace surrounding"
"mantle design idea"
"fireplace mantle shelf"
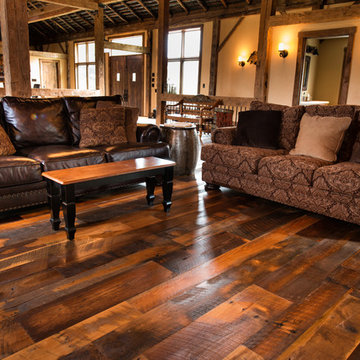
Our Antique Historic Plank flooring captures the true spirit of owning a reclaimed hardwood floor. Harvested from century-old barns and wooden industrial structures, this floor transforms a room into a living history lesson filled with character marks earned from years of faithful use. With a rich mixture of reclaimed hardwoods, saw marks, natural checking, color and texture, this floor is unmatched in it’s ability to attract attention. The perfect solution for a truly unique floor, wall or ceiling treatment

Rustic living area featuring large stone fireplace, wood block mantle, travertine floors, vaulted wood ceilings with custom beams, stone wall.
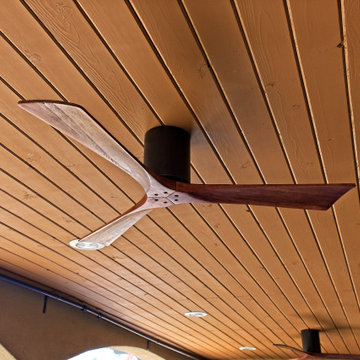
This 5000 sf home in the Quail Hill community of Irvine was completely reimagined! An engineered 26-foot multi-slide door now allows the indoor living area to open directly to their ‘back yard’ with a breathtaking view of the city. Every room was transformed; flooring was replaced throughout, and new modern stair rails installed. An outdoor living area became fabulous, the kitchen was updated, the bathrooms were completely remodeled and structural details added – all to create a beautiful home!

A custom millwork piece in the living room was designed to house an entertainment center, work space, and mud room storage for this 1700 square foot loft in Tribeca. Reclaimed gray wood clads the storage and compliments the gray leather desk. Blackened Steel works with the gray material palette at the desk wall and entertainment area. An island with customization for the family dog completes the large, open kitchen. The floors were ebonized to emphasize the raw materials in the space.

In this new working ranch home we used rustic pine siding stained and glazed for old time warmth. The hand built handscraped walnut cabinet houses all the A.V equipment. Walnut burl inside the paneling. Walnut cabinet made from local trees. Handmade wrought iron lighting, handknotted wool rug, antiqued and distressed all new custom made furniture. Large distressed exposed beams with custom made metal straps.
This rustic working walnut ranch in the mountains features natural wood beams, real stone fireplaces with wrought iron screen doors, antiques made into furniture pieces, and a tree trunk bed. All wrought iron lighting, hand scraped wood cabinets, exposed trusses and wood ceilings give this ranch house a warm, comfortable feel. The powder room shows a wrap around mosaic wainscot of local wildflowers in marble mosaics, the master bath has natural reed and heron tile, reflecting the outdoors right out the windows of this beautiful craftman type home. The kitchen is designed around a custom hand hammered copper hood, and the family room's large TV is hidden behind a roll up painting. Since this is a working farm, their is a fruit room, a small kitchen especially for cleaning the fruit, with an extra thick piece of eucalyptus for the counter top.
Project Location: Santa Barbara, California. Project designed by Maraya Interior Design. From their beautiful resort town of Ojai, they serve clients in Montecito, Hope Ranch, Malibu, Westlake and Calabasas, across the tri-county areas of Santa Barbara, Ventura and Los Angeles, south to Hidden Hills- north through Solvang and more.
Project Location: Santa Barbara, California. Project designed by Maraya Interior Design. From their beautiful resort town of Ojai, they serve clients in Montecito, Hope Ranch, Malibu, Westlake and Calabasas, across the tri-county areas of Santa Barbara, Ventura and Los Angeles, south to Hidden Hills- north through Solvang and more.
Peter Malinowski Photographer
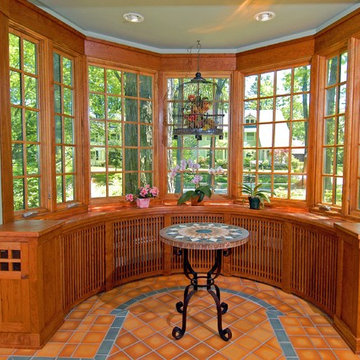
The homeowners wanted to remodel the space to make it into "a pleasant media room where we could sit for a cozy evening of TV viewing" in the winter as well as summer. An artistic couple, they described what they wanted, giving us sketches, photographs and pictures torn from magazines. Photo Credit: Marc Golub
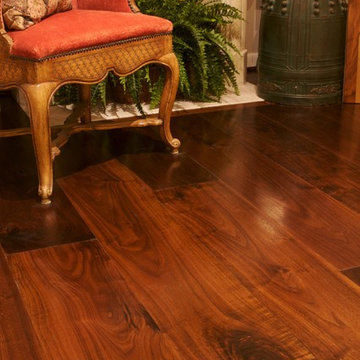
Walnut plank flooring installed by French-Brown. Please visit our website at www.french-brown.com to see more of our work.
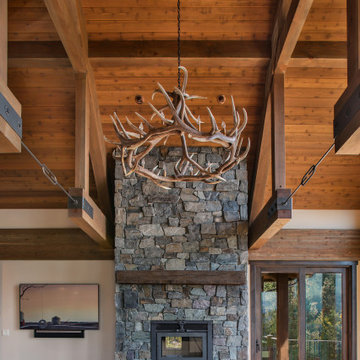
Wood burning fireplace with Mutual Materials stone surround in Loon Lake. The fireplace mantel is concrete cast to look like a large barn beam and is stained to match the exposed interior wood beams and the raised hearth is 4" basalt stone with a natural chiseled edge. Wood burning inset is a 42" APEX from FireplaceXtrordinAir with a Timberline face.
Sliding glass door (right) is from Sierra Pacific windows, wood interiors, with knotty alder trim.
Walls are painted in Sherwin Williams Kilim Beige. Vaulted ceilings have rough cedar tongue and groove, stained clear, with accenting beams finished in "Old Dragon's Breath."
Flooring beyond is engineered oak from the Sevington Relics series by Castle Combe.
Chandelier is 60" x 32" Stanley cast with elk antler and is centered in front of the living room fireplace. Client's TV is wall mounted to the left of the fireplace.
Living Room Design Photos with a Wall-mounted TV
2

