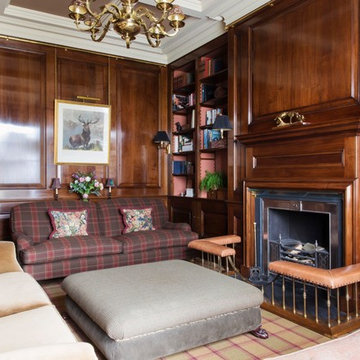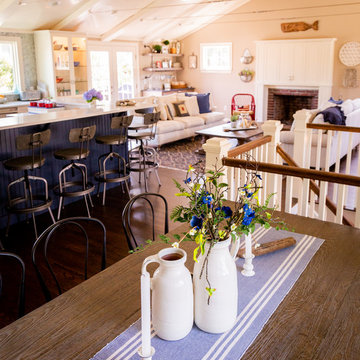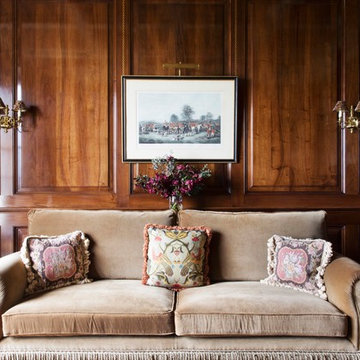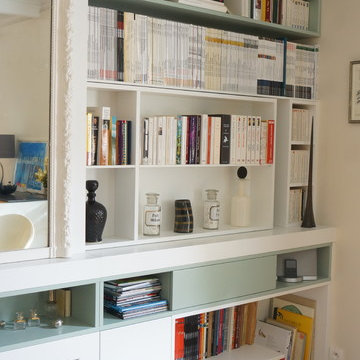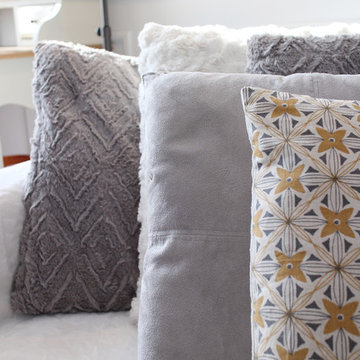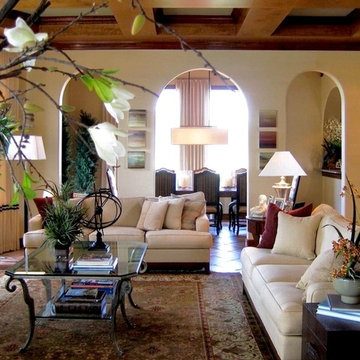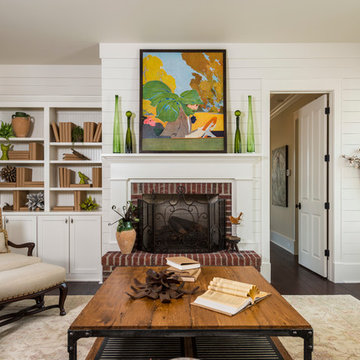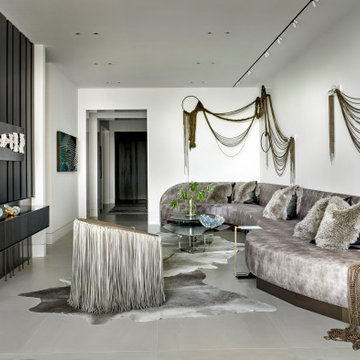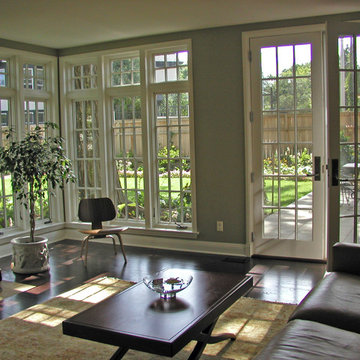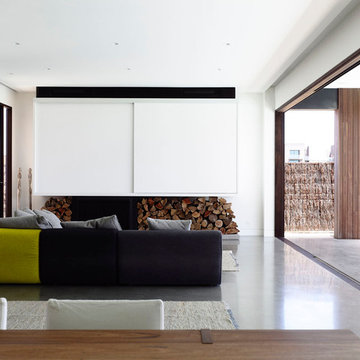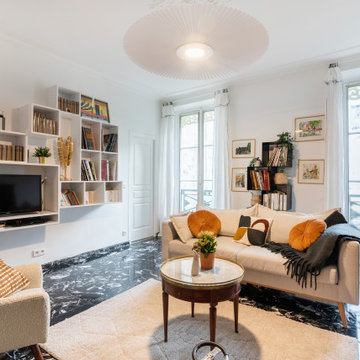Living Room Design Photos with a Wood Fireplace Surround and a Concealed TV
Refine by:
Budget
Sort by:Popular Today
141 - 160 of 645 photos
Item 1 of 3
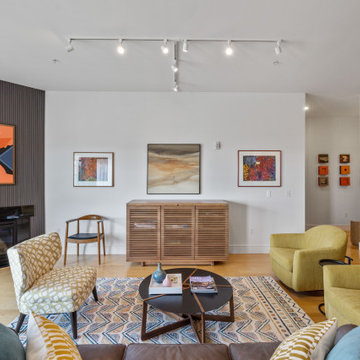
The entire condo's main living spaces were originally painted a mustard yellow- I like the color in furniture or accents, but not on my walls. Crisp 'Decorators White' completely changed the feel of the open spaces, allowing the amazing artwork or decor pieces stand out. There had not been any ceiling lighting and the easiest and least intrusive way to add some was through modern track lighting with lighting that could be directed to various focal pieces of art. The corner fireplace once had a very traditional white mantel and surround. Once removed, we added a wall of slat wood painted a dark charcoal that once taken to the ceiling, added the right drama and created a beautiful focal point. The clients hate to have a visible TV when not in use so the cabinet with TVLift hides it and pops up seamlessly for movie time.
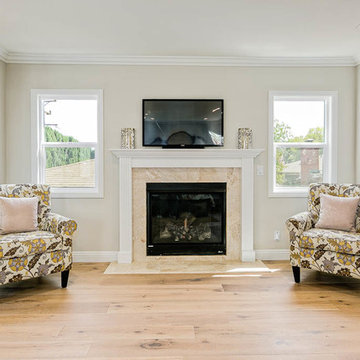
Complete renovation of a 1950s ranch house into a warm, bright, modern, efficient home. White Shaker by Cabinet City installed in the kitchen and bathrooms. Economical, classic, stylish and well-made.
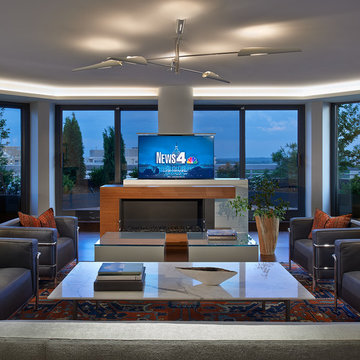
The retractable large screen TV placed by the central living area column allows for ease of TV viewing without impeding upon the extensive skyline view.
Anice Hoachlander, Hoachlander Davis Photography, LLC
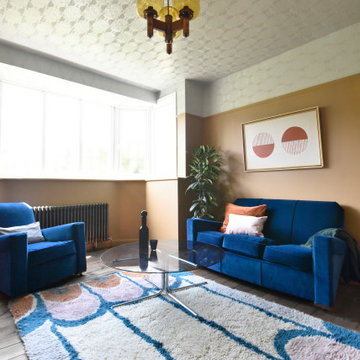
The front room of this 1930s house in Brockley was designed as a cosy retreat from the mess & stress of a whole-house renovation and a young family.
Contrasting textures & tones create a playful yet grown up feel. Warm, flat matte walls contrast with the cool, glossy textured grey ceiling. A stunning carved teak Yngve Ekström cabinet hides away the TV, while a deep shaggy rug brings the colour palette together.
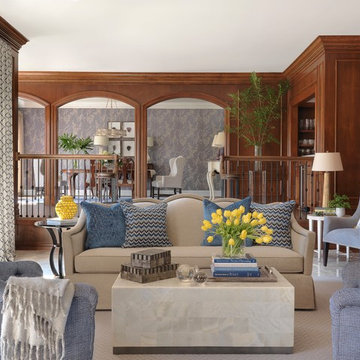
One of the few spaces that remained after the whole house remodeling project, this sophisticated living room opens to a large patio overlooking the pool and golf course. Tall drapery panels frame the french doors and million dollar view. Walnut paneling warms the space and retains some of the original character while modern furnishings and a simple color palette keep the room from feeling heavy. Open to the built in bar, colonnade and dining room, this living space is perfect for entertaining.
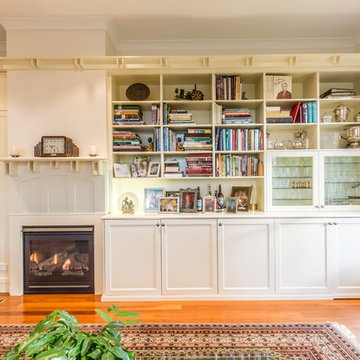
Storage and entertainment unit built wall to wall and around existing fireplace. TV on sliding shelf hidden behind pocket doors to right of fireplace. Storage drawers and adjustable shelves behind center doors. Bar fridge behind far right door. Glass doors with glass shelves for glass storage with 180 degree cranked hinges above fridge. Adjustable book shelves above bench top. New paneling and small storage cupboard installed to left of fireplace. Art deco inspired capping and fireplace surround designed to fit house. Cable management throughout.
Size: 4.9m wide x 2.6m high x 0.6m deep
Materials: Painted Dulux Chalk USA, 30% gloss.
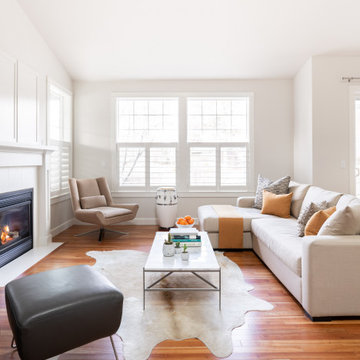
Small space luxury abounds in this sweet Bend bungalow and truly exemplifies the concept of less is more. A light and bright color palette on both the walls and furnishings expands the space and creates visual calm which offers a perfect backdrop for the artist/homeowner’s collection of art and pottery.
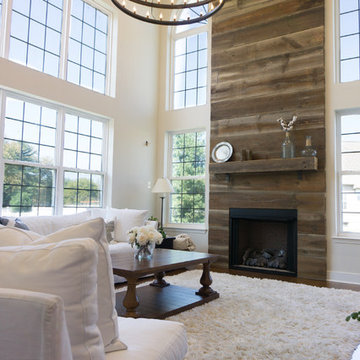
Originally there was a divider wall separating the living room with the dining area right about where the raised ceiling ends. By removing this wall we were able to create a seamless transition between the living and dining areas to allow one continuous flow throughout the heart of this home located in Lansdale, PA.
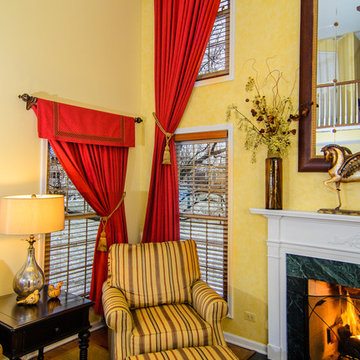
Custom draperies address two story windows with single story windows in the same room.
Garen T Photography
Living Room Design Photos with a Wood Fireplace Surround and a Concealed TV
8
