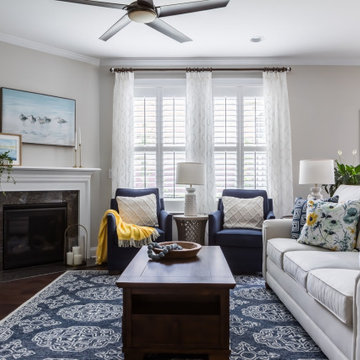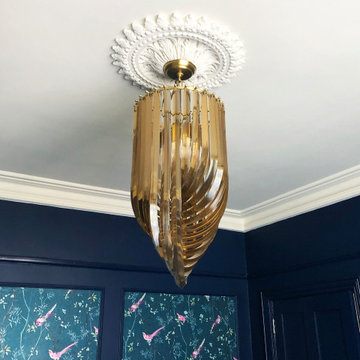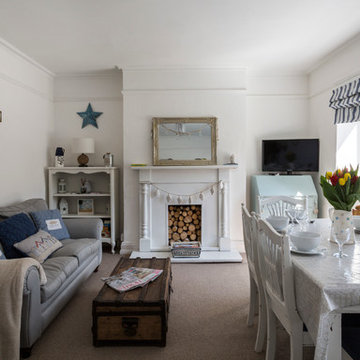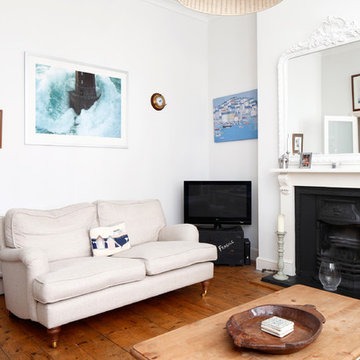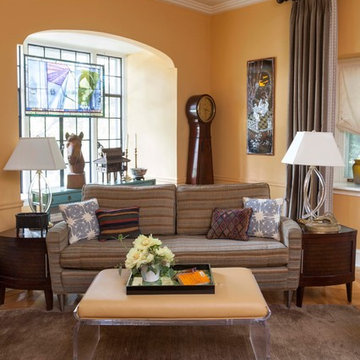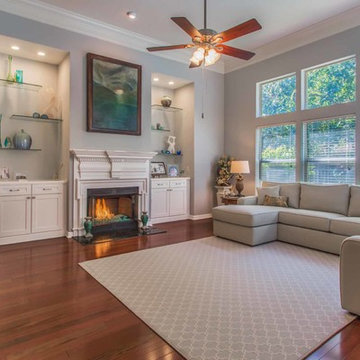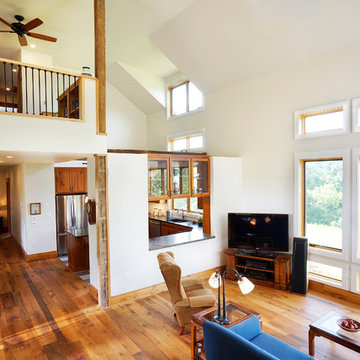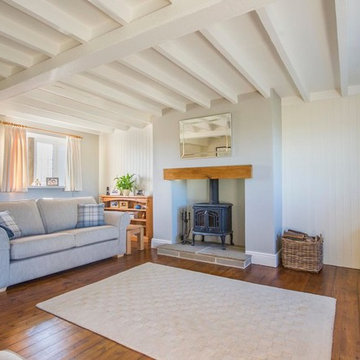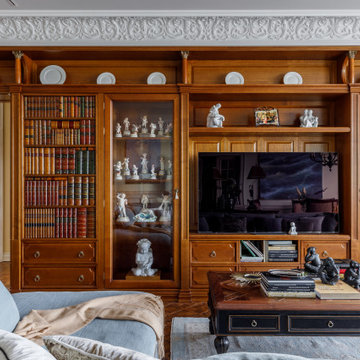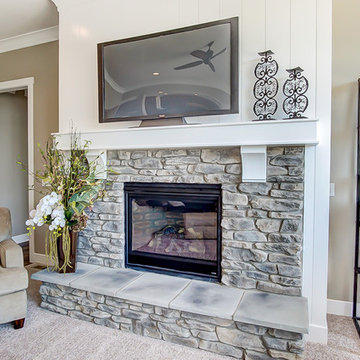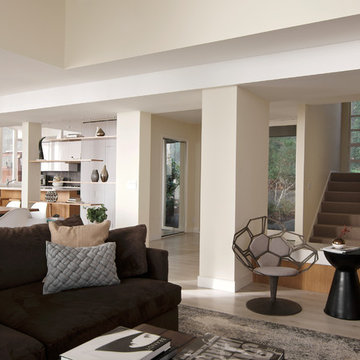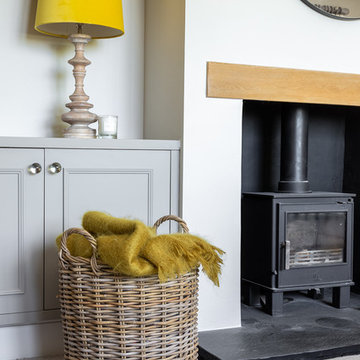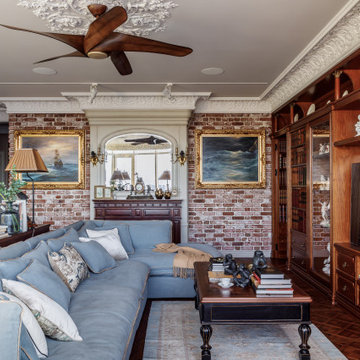Living Room Design Photos with a Wood Fireplace Surround and a Freestanding TV
Refine by:
Budget
Sort by:Popular Today
201 - 220 of 1,339 photos
Item 1 of 3
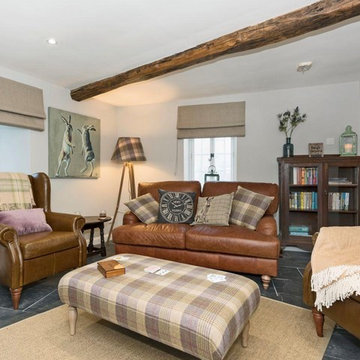
In March 2017 I was approached by a couple who had recently purchased a property in Lowther Village, a conservation village on the edge of the Lowther Castle estate. The property needed completely refurbishing before it could be used as a second home and holiday let. The property is grade II* listed and in addition to designing and project managing the refurbishment I obtained the listed building consent on their behalf. The application was submitted in May 2017 and approved at the end of July 2017. Work was completed in October 2017 and the property is now available for rental via Cumbrian Cottages.
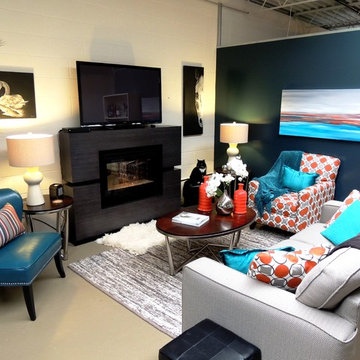
This is a converted warehouse with cinder block walls. We had a very tight, small budget and we needed to warm up the space without doing anything to the existing walls and floors. We took a cold, hard space and turned it into a vibrant, colorful, warm, inviting space using oranges, peacocks and shades of gray to neutralize.
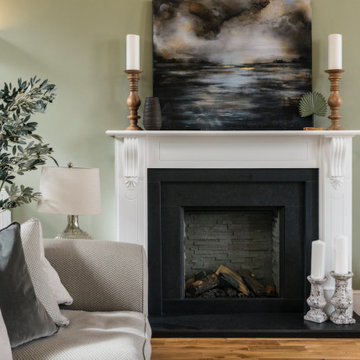
This beautiful calm formal living room was recently redecorated and styled by IH Interiors, check out our other projects here: https://www.ihinteriors.co.uk/portfolio
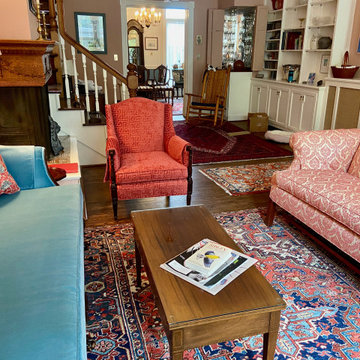
The furniture was timeless and of high quality so we chose to reupholster everything in fresh yet traditional fabrics to complement her collection of oriental carpets and Americana quilts.
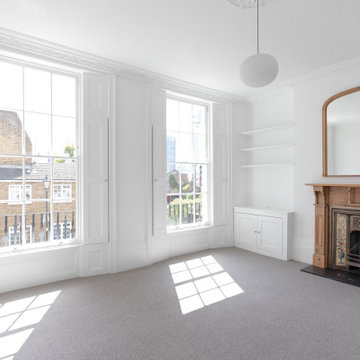
The lounge was previously quite tired and in need of a refresh. The alcove shelving on either side of the fireplace previously had additional surrounding trim, giving a boxed in feeling. Stripping this back, replacing the shelves and painting bright white adds freshness and visual space, keeping the area fresh and clean. The timber mantle was sanded back and re-lacquered to give it life for years to come, with the traditional cast iron and ceramic tile fireplace cleaned for a refresh. All joinery, walls, window shutters and the ceiling were painted in Dulux Brilliant white, keeping the room airy and fresh. The bevelled glass pendant light adds a soft element, working beautifully with the traditional ceiling molding. Discover more at: https://absoluteprojectmanagement.com/portfolio/sarah-islington/
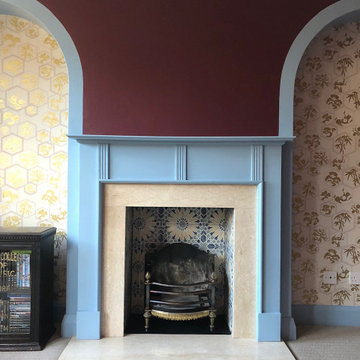
This lounge is the heart of the family home and although well used it had not been updated in many years and the client needed a space to feel relaxed but inspired. The dark walls and woodwork created a cocoon feel adding the feeling of relaxation. My client required somewhere that reflected and reminded her of past holidays and future plans of places to visit. This is seen in the moroccan influenced fireplace tiles and oriental feel to the wallpaper design. The wood fire surround is existing but given a fresh colour and patterned tiles it become the focus in the space.
More photos of this project to follow.
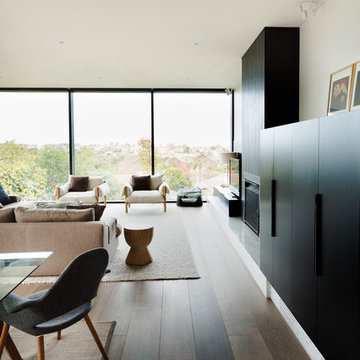
Builder: Lazcon Build.
Architect: ArchitectsEAT.
Interior Design: Hecker Guthrie.
Photographer: Elizabeth Schiavello
Living Room Design Photos with a Wood Fireplace Surround and a Freestanding TV
11
