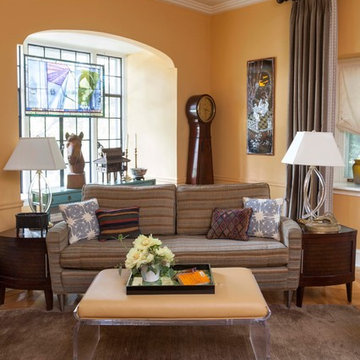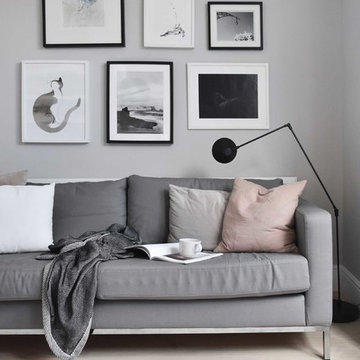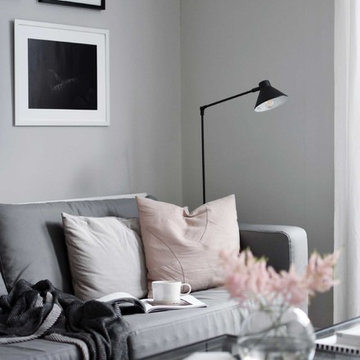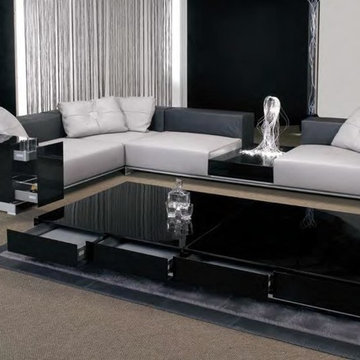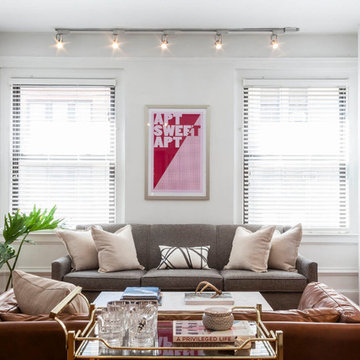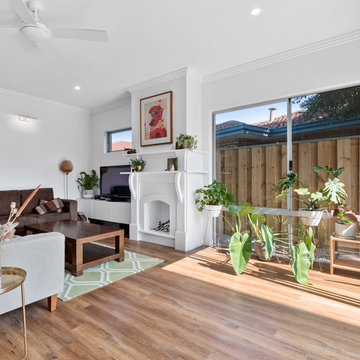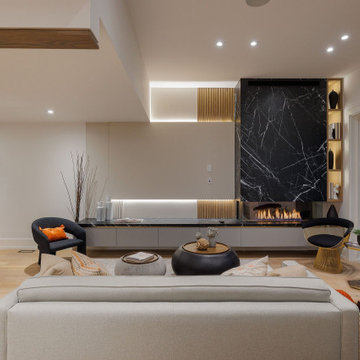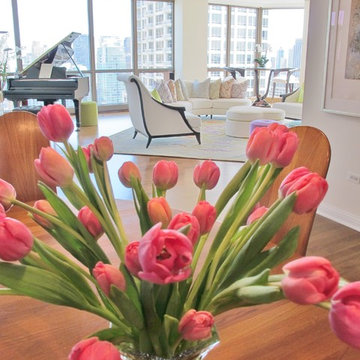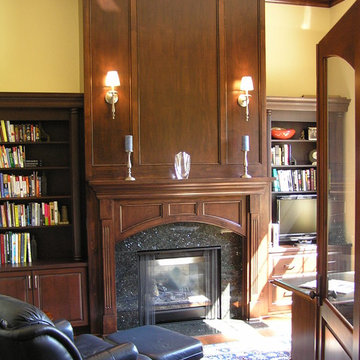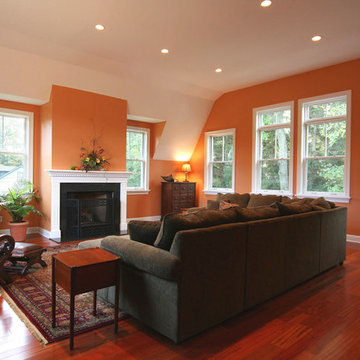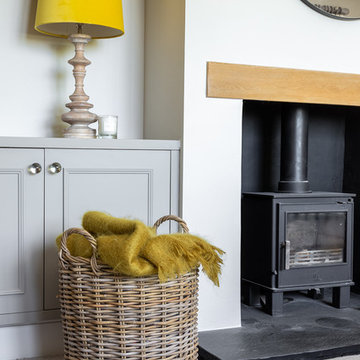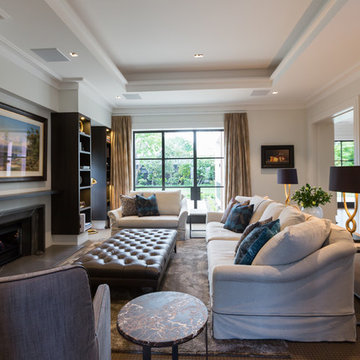Living Room Design Photos with a Wood Fireplace Surround and a Freestanding TV
Refine by:
Budget
Sort by:Popular Today
141 - 160 of 1,339 photos
Item 1 of 3
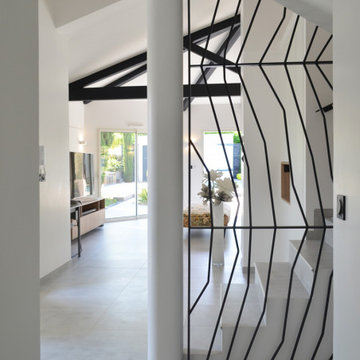
Rénovation & décoration d’une très belle maison à Charly dans un style contemporain chic avec du mobilier haut de gamme de chez Roche Bobois et des accessoires signés Jean Paul Gaultier. | En partenariat avec KEA-mobilier pour tout le mobilier sur-mesure. ☀️??
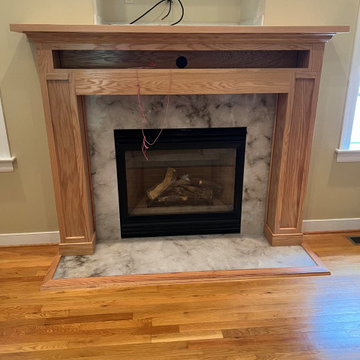
Built from scratch fireplace mantel to fit a sound bar and a threshold between the flooring and stone.
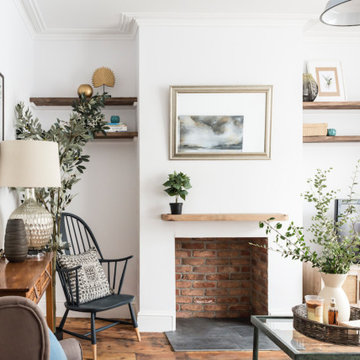
The Living Room in this stunning extended three bedroom family home that has undergone full and sympathetic renovation keeping in tact the character and charm of a Victorian style property, together with a modern high end finish. See more of our work here: https://www.ihinteriors.co.uk
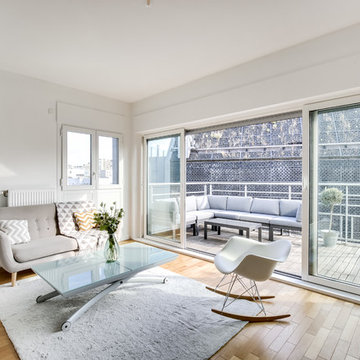
L'ouverture de la cuisine sur le salon est difficile car il faut réussir a rendre le tout esthétique mais en délimitant les deux pièces.
Nous avons réussi à délimiter les deux pièces via:
- sofites (faux plafon)
- table de salle à manger
- suspenssions
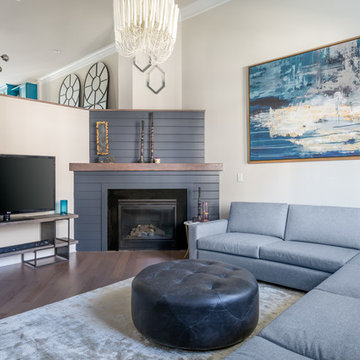
This redesigned, previously awkward, fireplace has now become the focal point of this clean and contemporary living room. A large art piece hangs above a large sectional making this room feel more like the right scale in an open space.
Photo Credit: Bob Fortner
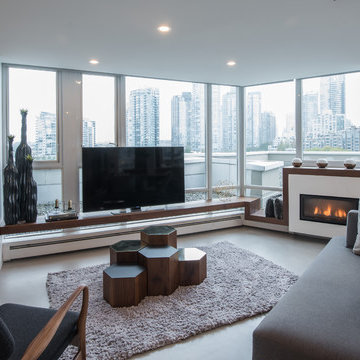
Open concept Living Room with Custom Finishes all around. Custom Oak Shelving & Coffee Table to match, Electronic Word Clock w/ Piano Black Finish accompanied by a stunning skyline of Vancouver in the background.
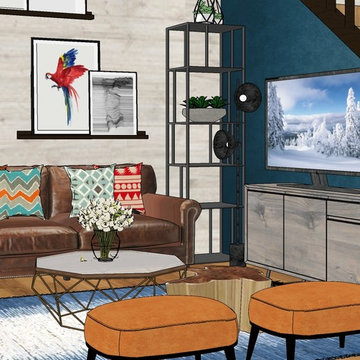
Notice the difference that high contrast makes! We whitewashed the wood walls and darkened the wood trim! Also, the corner stone mantle was challenging but the difference it makes to the space is totally worth it!
The art rails add a modern touch to the space and also adds flexibility to change them up!
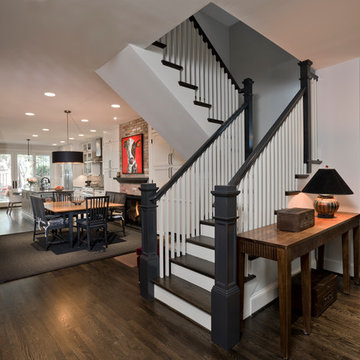
This award-winning whole house renovation of a circa 1875 single family home in the historic Capitol Hill neighborhood of Washington DC provides the client with an open and more functional layout without requiring an addition. After major structural repairs and creating one uniform floor level and ceiling height, we were able to make a truly open concept main living level, achieving the main goal of the client. The large kitchen was designed for two busy home cooks who like to entertain, complete with a built-in mud bench. The water heater and air handler are hidden inside full height cabinetry. A new gas fireplace clad with reclaimed vintage bricks graces the dining room. A new hand-built staircase harkens to the home's historic past. The laundry was relocated to the second floor vestibule. The three upstairs bathrooms were fully updated as well. Final touches include new hardwood floor and color scheme throughout the home.
Living Room Design Photos with a Wood Fireplace Surround and a Freestanding TV
8
