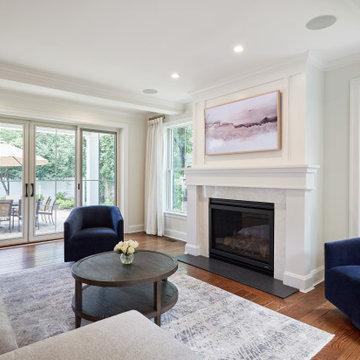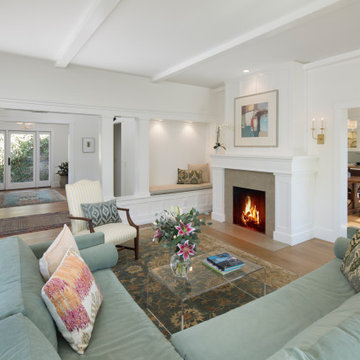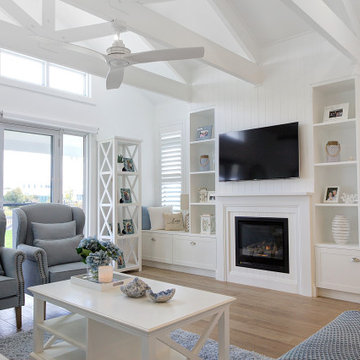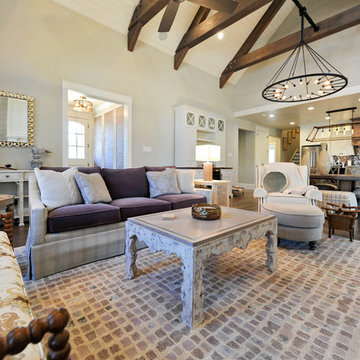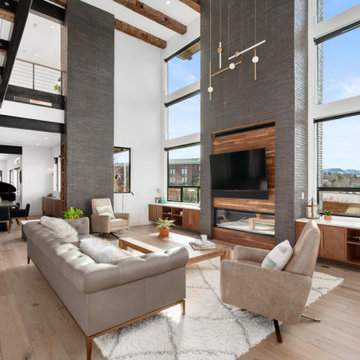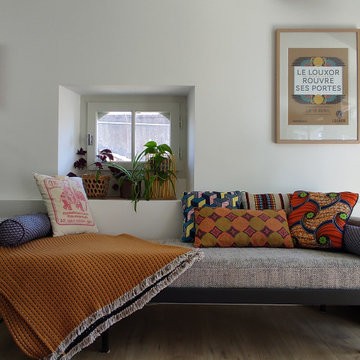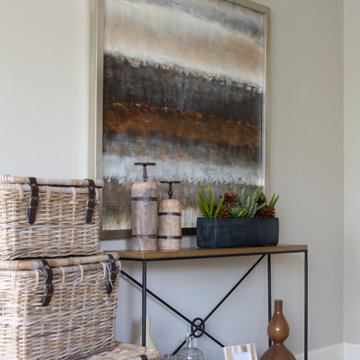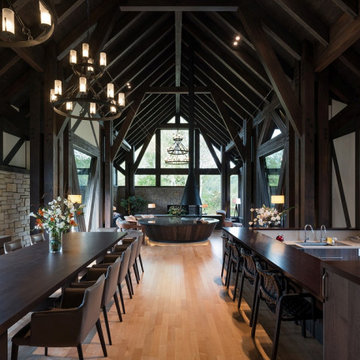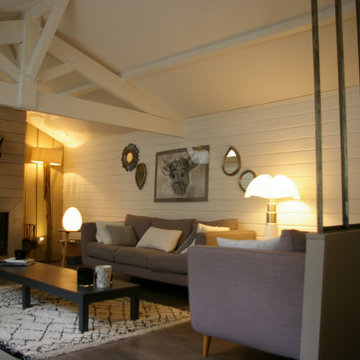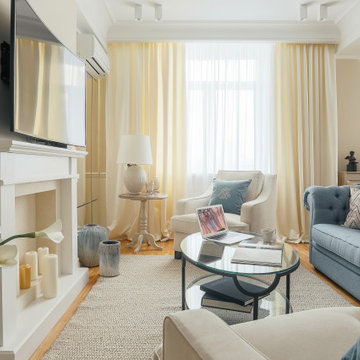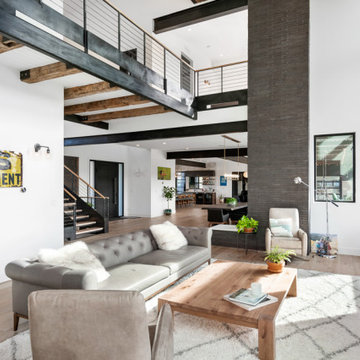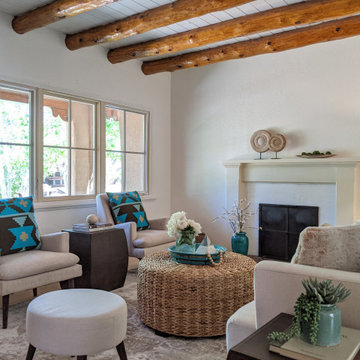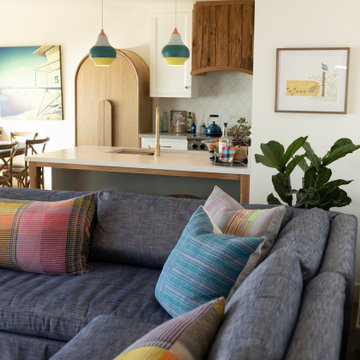Living Room Design Photos with a Wood Fireplace Surround and Exposed Beam
Refine by:
Budget
Sort by:Popular Today
61 - 80 of 270 photos
Item 1 of 3
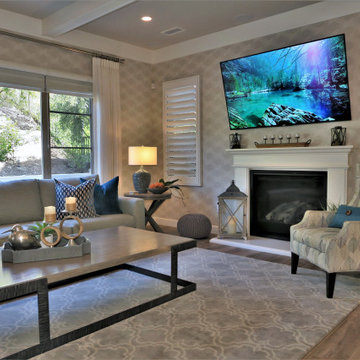
A turquoise - aqua color scheme creates a soothing and relaxed atmosphere in this coastal Family Room.
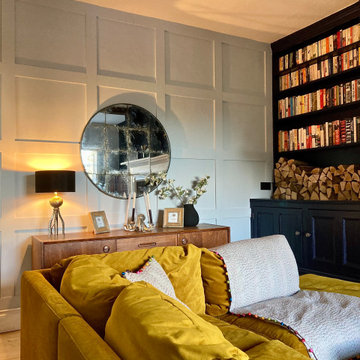
We were asked to put together designs for this beautiful Georgian mill, our client specifically asked for help with bold colour schemes and quirky accessories to style the space. We provided most of the furniture fixtures and fittings and designed the panelling and lighting elements.

We were asked to put together designs for this beautiful Georgian mill, our client specifically asked for help with bold colour schemes and quirky accessories to style the space. We provided most of the furniture fixtures and fittings and designed the panelling and lighting elements.
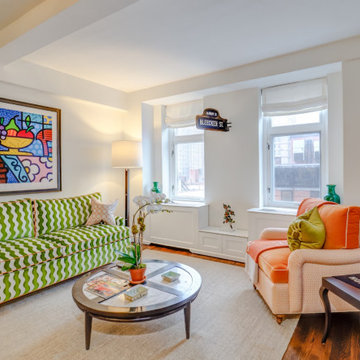
This 800 Sqft 1 Bedroom apartment in West Chelsea received it's 2nd overhaul from AB&Co. The space is perfect for the owners who use it as a Pied-a-terre. Located in Chelsea's London Terrace Tower's, this 1930 apartment received a full overhaul including new bathroom, kitchen, additional closets, built-ins, refinished original flooring, and custom mill work.
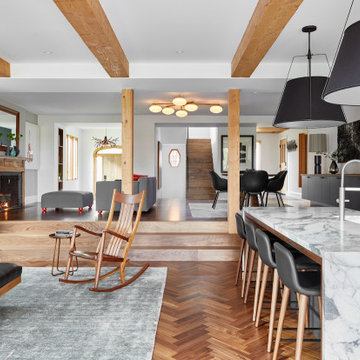
Perched high above the Islington Golf course, on a quiet cul-de-sac, this contemporary residential home is all about bringing the outdoor surroundings in. In keeping with the French style, a metal and slate mansard roofline dominates the façade, while inside, an open concept main floor split across three elevations, is punctuated by reclaimed rough hewn fir beams and a herringbone dark walnut floor. The elegant kitchen includes Calacatta marble countertops, Wolf range, SubZero glass paned refrigerator, open walnut shelving, blue/black cabinetry with hand forged bronze hardware and a larder with a SubZero freezer, wine fridge and even a dog bed. The emphasis on wood detailing continues with Pella fir windows framing a full view of the canopy of trees that hang over the golf course and back of the house. This project included a full reimagining of the backyard landscaping and features the use of Thermory decking and a refurbished in-ground pool surrounded by dark Eramosa limestone. Design elements include the use of three species of wood, warm metals, various marbles, bespoke lighting fixtures and Canadian art as a focal point within each space. The main walnut waterfall staircase features a custom hand forged metal railing with tuning fork spindles. The end result is a nod to the elegance of French Country, mixed with the modern day requirements of a family of four and two dogs!
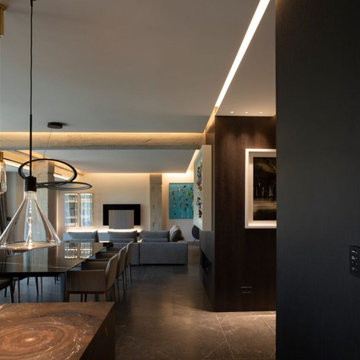
SP La planta baja se destina a estar-comedor-cocina, y también a un espacio polifuncional que puede ser flexible con el tiempo para diversos usos a gusto y necesidad de los propietarios, tan necesario actualmente en la vivienda post covid. Ambas zonas estás separadas sutilmente por la chimenea y por el alma de la casa, la escalera.
EN The ground floor is intended as a living-dining room-kitchen, and also as a multifunctional space that can be flexible over time for various uses to the taste and need of the owners, which is currently so necessary in post-covid housing. The two areas are subtly separated by the fireplace and the soul of the house, the stairs.
Living Room Design Photos with a Wood Fireplace Surround and Exposed Beam
4
