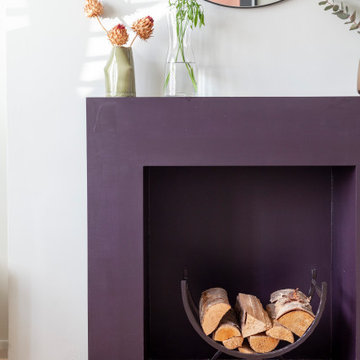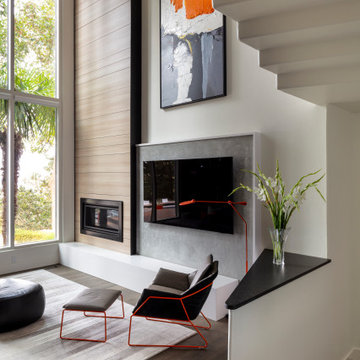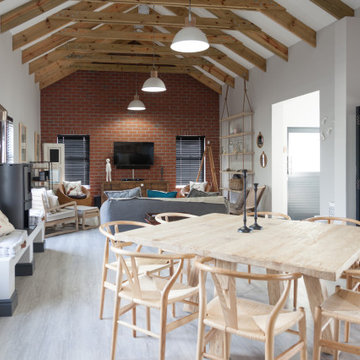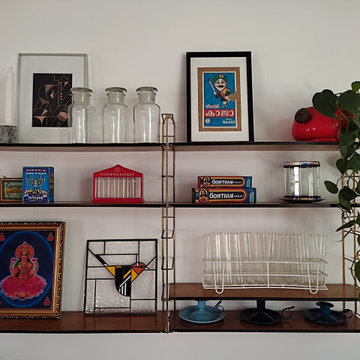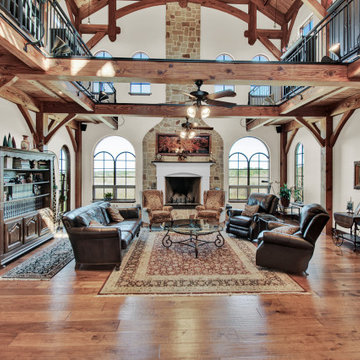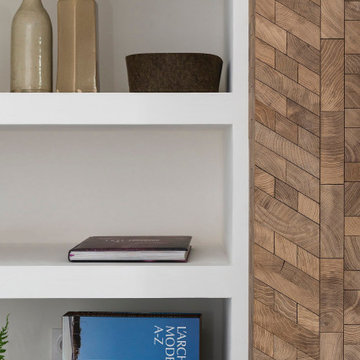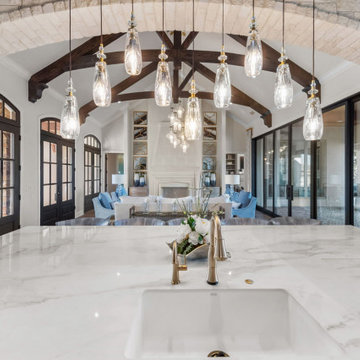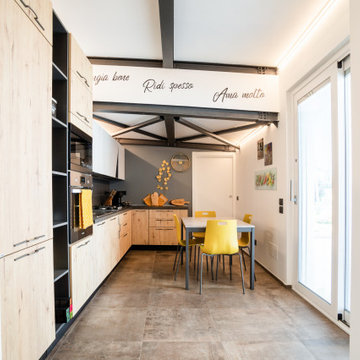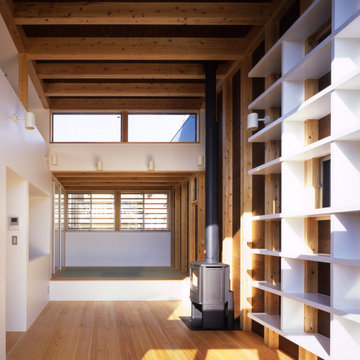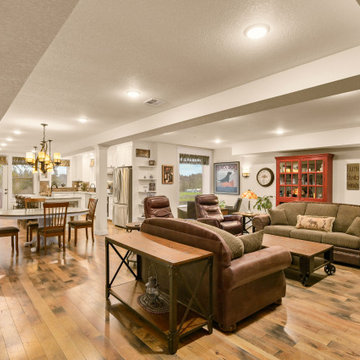Living Room Design Photos with a Wood Fireplace Surround and Exposed Beam
Refine by:
Budget
Sort by:Popular Today
101 - 120 of 270 photos
Item 1 of 3
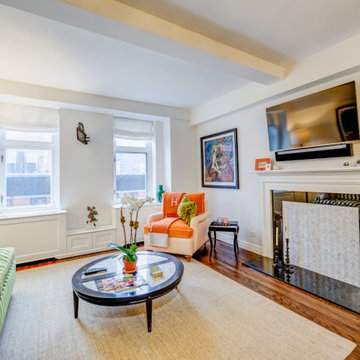
This 800 Sqft 1 Bedroom apartment in West Chelsea received it's 2nd overhaul from AB&Co. The space is perfect for the owners who use it as a Pied-a-terre. Located in Chelsea's London Terrace Tower's, this 1930 apartment received a full overhaul including new bathroom, kitchen, additional closets, built-ins, refinished original flooring, and custom mill work.
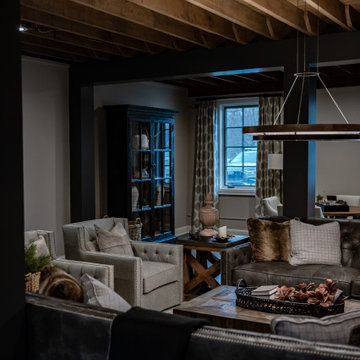
A barn home got a complete remodel and the result is breathtaking. Take a look at this moody lounge/living room area with an exposed white oak ceiling, chevron painted accent wall with recessed electric fireplace, rustic wood floors and countless customized touches.
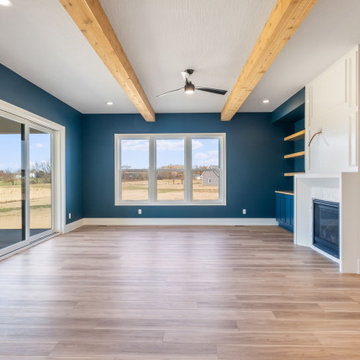
View from the eat-in kitchen area to the open great room, which showcases custom built-ins, a gas fireplace, and dynamic triple slider that opens the entire wall to the rear covered porch.
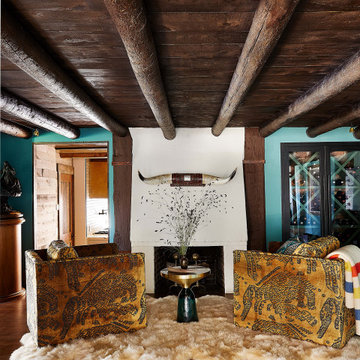
This living room captures the house's Western feel-- the bull horn decal hung above the wood fireplace serves as the focal point. The walls are painted turquoise which contrasts with the yellow armchairs and dark wood exposed-beam ceilings. This space also features a wine cellar and a fuzzy white area rug!
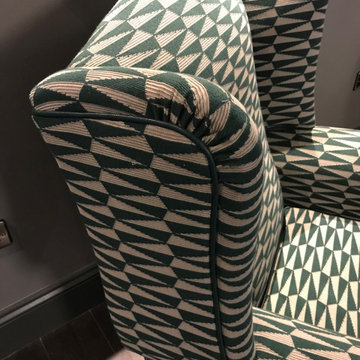
Work designed and completed while working for another employer. The communal lounge and dining areas were designed to be a plush and inviting space, perfect for relaxing with loved ones. The colour palette was inspired by the stunning Keswick hills, bringing the beauty of nature indoors.
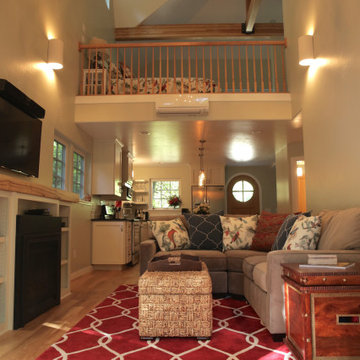
The architectural element of heavy wood beams set the tone for this living and loft space, which features custom wood (zebra wood) fireplace mantle, antler chandelier, and hardwood floors.
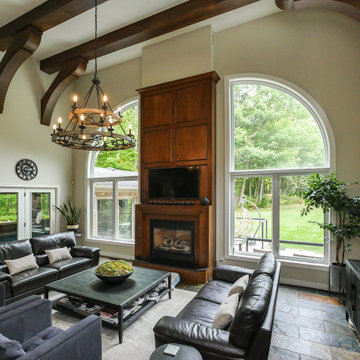
Spectacular living room with all new windows we installed. The stunning wall of windows looks magnificent in this large living room with extra high ceilings and exposed wood beams. Get started replacing your home windows with Renewal by Andersen of Greater Toronto, serving most of Ontario.
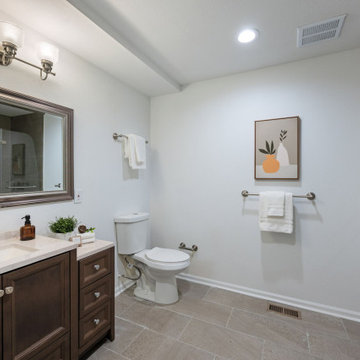
Basement Remodel - Basement conversion to living space. Adding a family room, bedroom and bathroom.
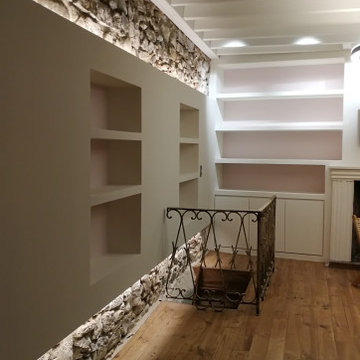
La partie salon mène au RDC et à l'étage des enfants
Le mur en pierre d'origine disposait de 2 fenêtres condamnées dans le passé, nous les avons transformées en niches déco et créé un bandeau horizontale qui agrandit visuellement l'espace relativement restreint.
Nous avons créé de part et d'autre de la cheminée deux éléments de bibliothèque avec rangements bas fermés. Le fond de la bibliothèque joue le rappel avec la cuisine puisqu'il reprend le même rose.
L'escalier menant au RDC existant très raide de type "pas japonais" reçoit désormais une main courante rétroéclairée dessinée pour le projet afin d'assurer la sécurité.
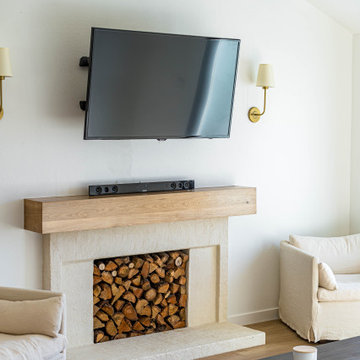
Our new construction project offers stunning wood floors and wood cabinets that bring warmth and elegance to your living space. Our open galley kitchen design allows for easy access and practical use, making meal prep a breeze while giving an air of sophistication to your home. The brown marble backsplash matches the brown theme, creating a cozy atmosphere that gives you a sense of comfort and tranquility.
Living Room Design Photos with a Wood Fireplace Surround and Exposed Beam
6
