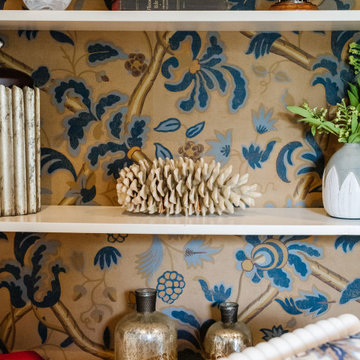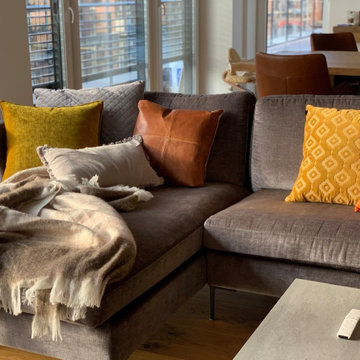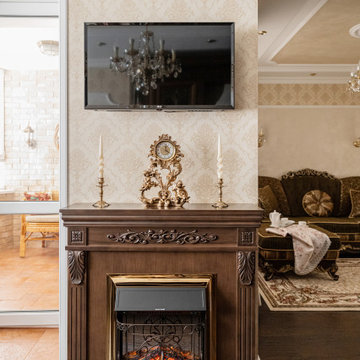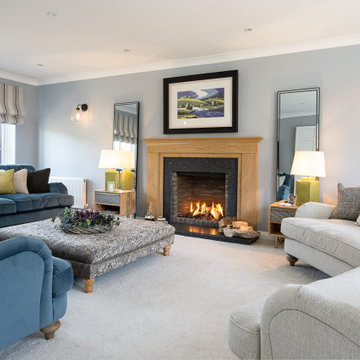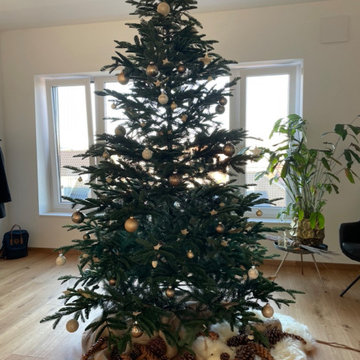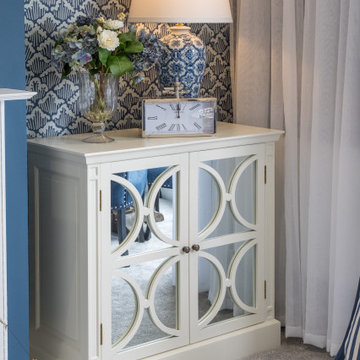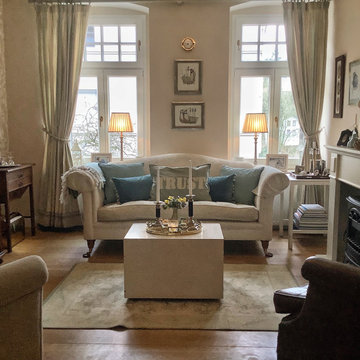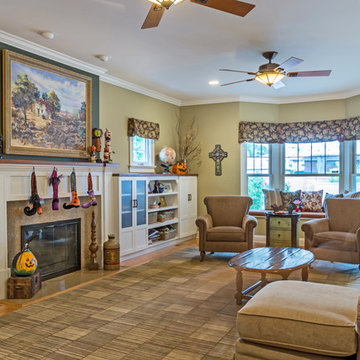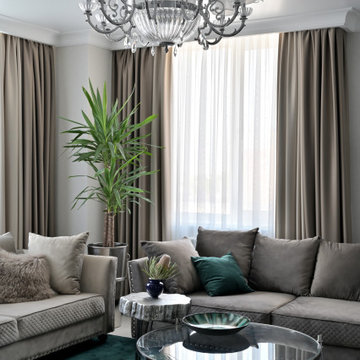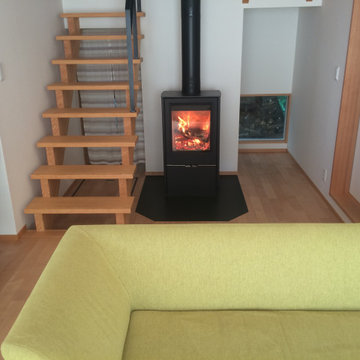Living Room Design Photos with a Wood Fireplace Surround and Wallpaper
Refine by:
Budget
Sort by:Popular Today
141 - 160 of 285 photos
Item 1 of 3
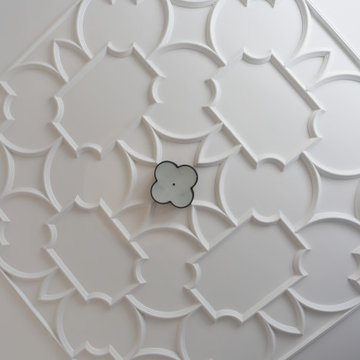
This family room space screams sophistication with the clean design and transitional look. The new 65” TV is now camouflaged behind the vertically installed black shiplap. New curtains and window shades soften the new space. Wall molding accents with wallpaper inside make for a subtle focal point. We also added a new ceiling molding feature for architectural details that will make most look up while lounging on the twin sofas. The kitchen was also not left out with the new backsplash, pendant / recessed lighting, as well as other new inclusions.
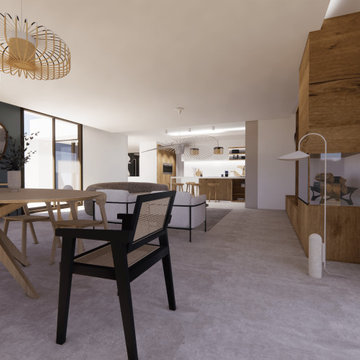
LA DEMANDE
Pour leur projet de maison en construction, mes client ont souhaité se faire accompagner sur l'aménagement intérieur concernant le choix des couleurs et matériaux, en passant par les papiers peints.
LE PROJET
LA PIÈCE À VIVRE :
À travers un fil conducteur assez contemporain mais avec une dominance boisée et quelques touches de couleurs, la pièce à vivre, ouverte sur la cuisine, est chaleureuse et conviviale.
Un meuble bibliothèque sur mesure viendra arboré la télévision ainsi qu'un insert de cheminée visible également de côté depuis la salle à manger.
Au coeur de la cuisine, un ilot central permettra de s'attabler pour un repas sur le pouce et de cuisiner en ayant un oeil sur la pièce à vivre. Les façades en bois apporte du caractère et de la chaleur et viennent ainsi contraster le plan de travail et faïence Rem Natural de chez Consentino.
LA SALLE DE BAIN PARENTALE :
Colorée et haut-de-gamme, un carrelage en marbre de Grespania Ceramica donne du cachet et l'élégance à la pièce. Le meuble vasque couleur terre cuite apporte la touche colorée.
LA SALLE DE BAIN DES ENFANTS :
Ludique et colorée, la salle de bain des enfants se la joue graphique et texturée. Un carrelage géométrique permet de donner du dynamisme et la touche colorée.
UNE ENTRÉE FONCTIONNELLE :
Qui n'a jamais rêvé d'avoir de grands rangements pour une entrée fonctionnelle ?
C'est chose faite avec ces grands placards sur-mesure en chêne qui viendront rappeler les menuiseries.
Un papier peint panoramique géométrique Pablo Emeraude/gris signé Casamance est installé dans la cage d'escalier et vient faire le lien avec la couleur Light Blue No.22 Farrow&Ball.
Sometimes a large rectangular space can be challenging, especially when you need to use oversized existing pieces of furniture. But there is no such thing as a challenge in TOC design’s mind, only solutions.
I took advantage of the grand space with its natural light by blending the old with some new contemporary pieces and making it feel more coherent.
In this large formal living space, we removed the old damage wood floors and replaces with 3/4" thick red oak 3 1/2" plank wood in a Java color by Mercier. The room was painted 6206-21 Sketch paper and tone on tone with a slight rose gold wall paper was used at the fireplace wall. The existing fireplace mill work also got a facelift with ultra white semi gloss paint. The space got all new moldings and trims. I kept the clients existing couches and oversized rug and added a large coffee and end tables as well as a console and 2 book cases in mat gold with glass shelving, this gives the space depth without it feeling too heavy.
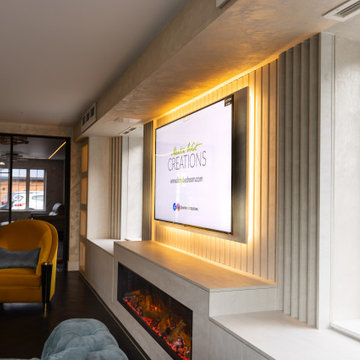
This astonishing 8m media wall is one of our biggest to date!
Reaching wall to wall, this statement piece features a sleek 2m wide electric fireplace & wall mounted TV with cable management.
Sometimes a large rectangular space can be challenging, especially when you need to use oversized existing pieces of furniture. But there is no such thing as a challenge in TOC design’s mind, only solutions.
I took advantage of the grand space with its natural light by blending the old with some new contemporary pieces and making it feel more coherent.
In this large formal living space, we removed the old damage wood floors and replaces with 3/4" thick red oak 3 1/2" plank wood in a Java color by Mercier. The room was painted 6206-21 Sketch paper and tone on tone with a slight rose gold wall paper was used at the fireplace wall. The existing fireplace mill work also got a facelift with ultra white semi gloss paint. The space got all new moldings and trims. I kept the clients existing couches and oversized rug and added a large coffee and end tables as well as a console and 2 book cases in mat gold with glass shelving, this gives the space depth without it feeling too heavy.
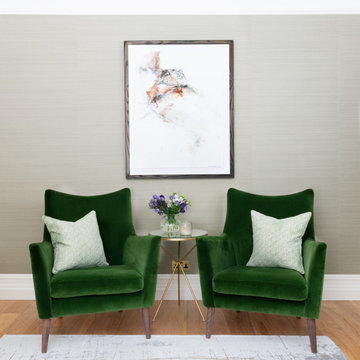
This project involved the renovation of the front reception room and refresh of the master bedroom.
I sourced a new contemporary fireplace and designed new joinery for the space. I designed a beautiful emerald green/amethyst colour scheme and helped my client pick out some pieces from her art collection which i felt would work well within the scheme. I sourced some beautiful chairs, side tables, rug, a mirror and feature pendant light. I also sourced lovely fabrics for cushions and to upholster some chairs and pouffes.
The master bedroom was given a refresh with a new colour scheme, curtains, bedside lights and cushions.
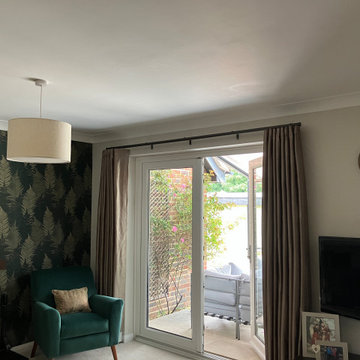
The core elements of the room were to remain, i.e. fireplace, carpets. Client was looking to move away from her previous colour scheme and really loved the dark greens. The doors lead out onto a garden at the start of a river so bringing organic elements into the room worked well. Clients existing eyelet curtains were altered to modern wave curtains with a metropole fitted in bronze. The wallpaper colour tones were warm and Next Velvet chairs added accent seating to the room and worked with a neutral sofa.
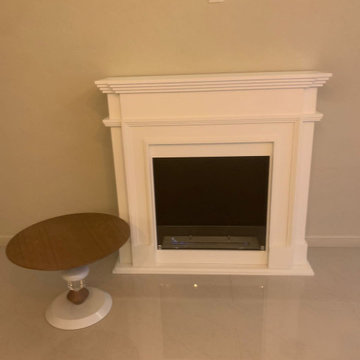
Камин порталLEGIONIS отлично подойдет для дома или квартиры
и может использоваться как пристенный напольный биокамин.
Габариты (ВхШхГ): 1100х1400х400 мм
Модель Legionis напоминает настоящий дровяной камин в английском стиле,
прямые линии камина смотрятся аристократично.
Изящным дополнением послужат : керамические дровишки, полена и камни.
Портал выполнен из МДФ, топка – из нержавеющей стали.
Горение происходит в результате испарения биотоплива из контейнера.
Тушение биокамина осуществляется при помощи специальной задвижки и кочерги.
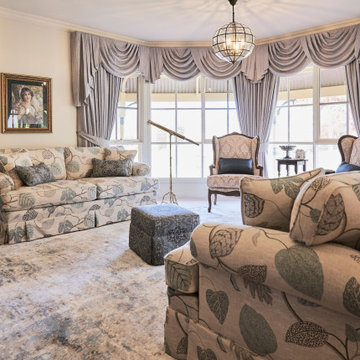
The dining area has stayed in the same position, the table and chairs were in great condition and have been repurposed.
See before photo and the end of all the photos.
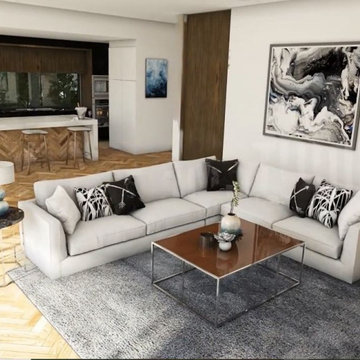
For More Visit: https://www.yantramstudio.com/3d-walkthrough-animation.html
3D Walkthrough Design Company has completed a project in the client's given timeline which describes Sea View facing apartment in New York City. The 3D Walkthrough videos are illustrations for understanding the 3D Exterior structure of the construction in a better way. Expanding the boundaries and turning visualization into reality, wonders are done in 3D Architectural World with the help of a 3D Walkthrough Designing Company. 3D Walkthrough enlightens innumerable ideas of how a building or construction is going to be, before the actual construction. Different gadgets and software make tremendous designs come to life.
3D Walkthrough of Sea View Apartment is built with high technology and the latest software. The video describes the classic 3D Interior of the inside of the apartment; a beautiful pool is shown on the top floor of the apartment, large balcony to enjoy the sea. One can have a brief view of the sea even from the living room, or any floor in the apartment. The bathroom is designed very luxuriously. All these qualities, make apartments like this popular, and potential deals can be closed easily in New York City. 3D Walkthrough Design Company creates masterpieces that help you in the journey of property investment.
Living Room Design Photos with a Wood Fireplace Surround and Wallpaper
8
