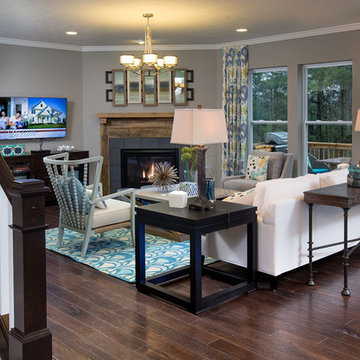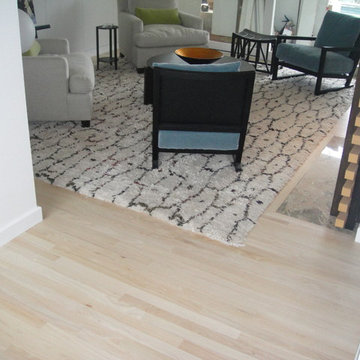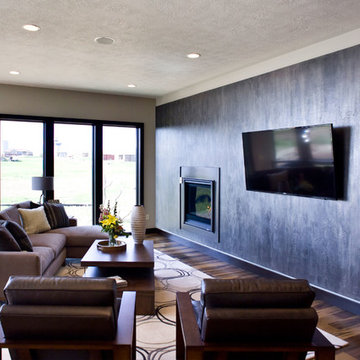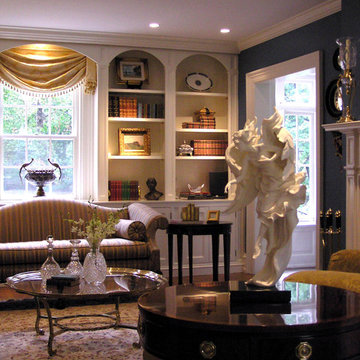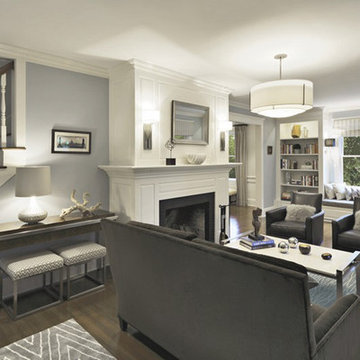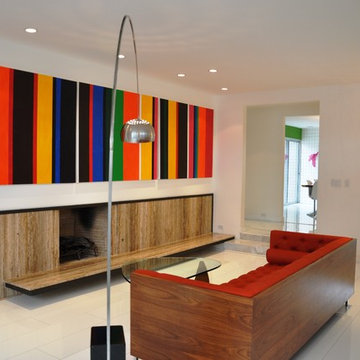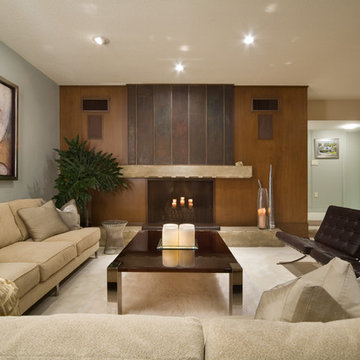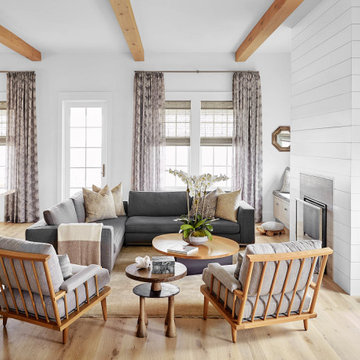Living Room Design Photos with a Wood Fireplace Surround
Refine by:
Budget
Sort by:Popular Today
121 - 140 of 20,815 photos
Item 1 of 3

Photos taken by Southern Exposure Photography. Photos owned by Durham Designs & Consulting, LLC.

The Living Room is inspired by the Federal style. The elaborate plaster ceiling was designed by Tom Felton and fabricated by Foster Reeve's Studio. Coffers and ornament are derived from the classic details interpreted at the time of the early American colonies. The mantle was also designed by Tom to continue the theme of the room. Chris Cooper photographer.
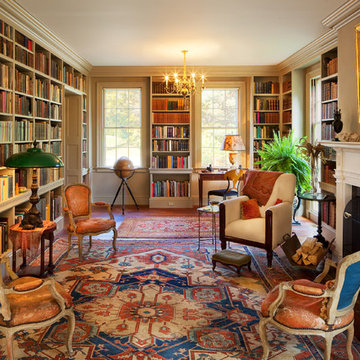
The library's bookshelves were designed to maximize collection capacity, featuring custom floor-to-ceiling painted wood bookshelves, even over the doorways. The existing federal fireplace was restored and a new wood cornice molding in matching style was added along with brass chandeliers of historically appropriate style.
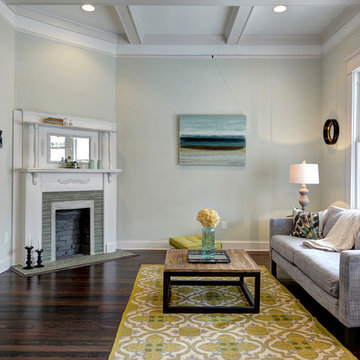
The living room is set off with coffered ceilings, vintage yet modern tile on the fireplace and fresh staging furniture.

Which one, 5 or 2? That depends on your perspective. Nevertheless in regards function this unit can do 2 or 5 things:
1. TV unit with a 270 degree rotation angle
2. Media console
3. See Through Fireplace
4. Room Divider
5. Mirror Art.
Designer Debbie Anastassiou - Despina Design.
Cabinetry by Touchwood Interiors
Photography by Pearlin Design & Photography

Donna Grimes, Serenity Design (Interior Design)
Sam Oberter Photography
2012 Design Excellence Award, Residential Design+Build Magazine
2011 Watermark Award
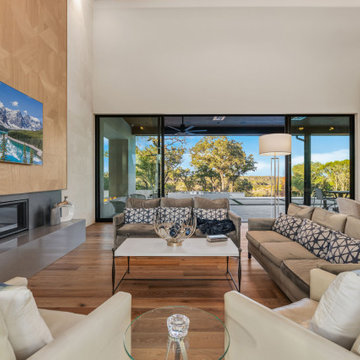
While the kitchen may be the “heart of the home,” families tend to gather the most in the living room. So, as recent empty nesters, our clients requested a home that would not only adequately accommodate children, extended family members, and friends but encourage them to visit. The sizable living room floor plan, wall of windows, and beautiful floating cove ceiling with recessed lighting made this space ideal for hosting large gatherings all year. The 62-inch gas fireplace with custom-designed wood inlay paneling and granite surround was eye-catching while offering a cozy warmth that grounded the room.
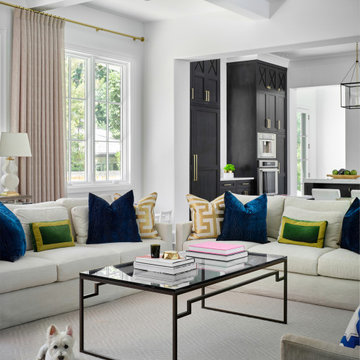
This elegant living room is painted in Sherwin Williams "Pure White", with the fireplace (not seen here) in "Tricorn Black".
Living Room Design Photos with a Wood Fireplace Surround
7
