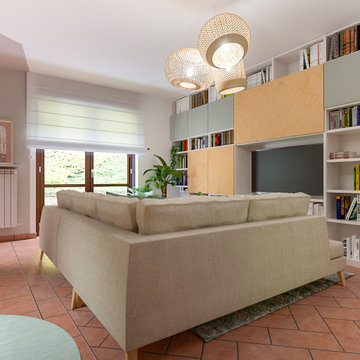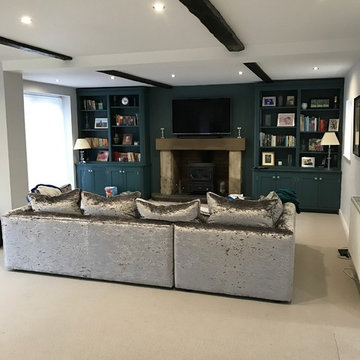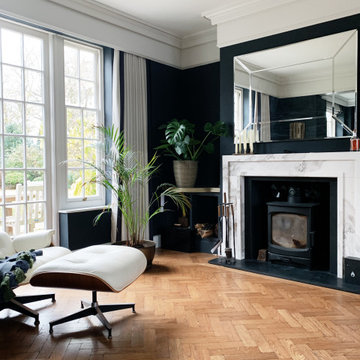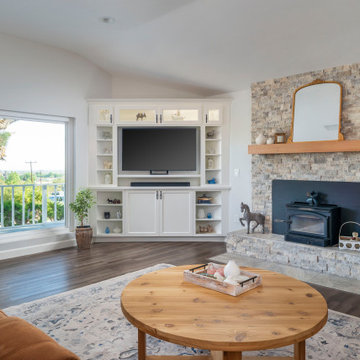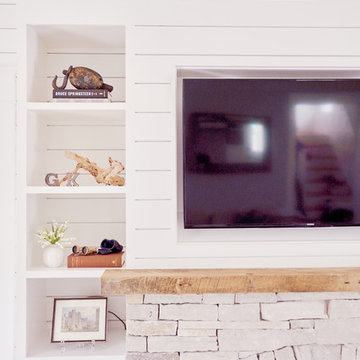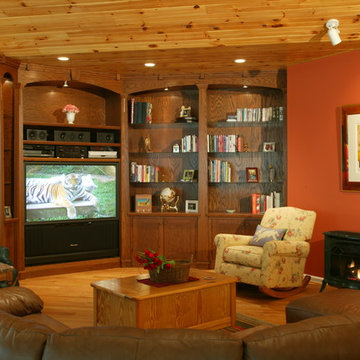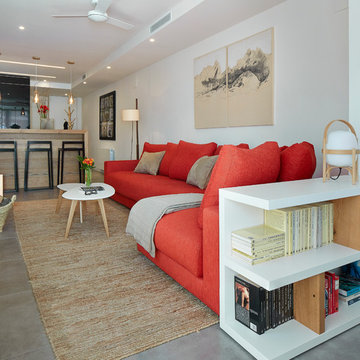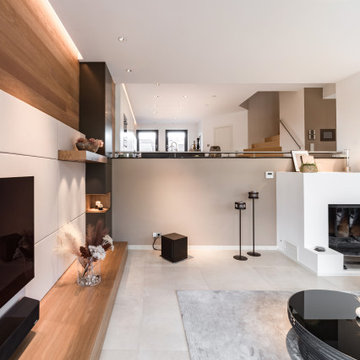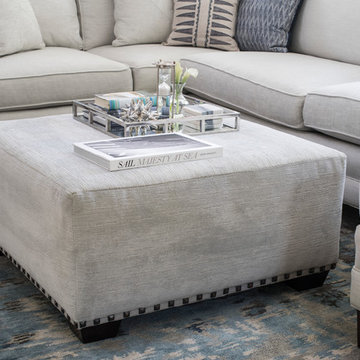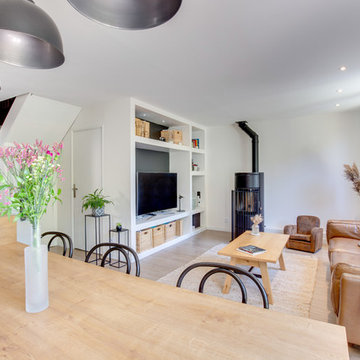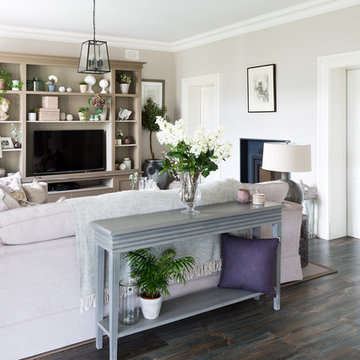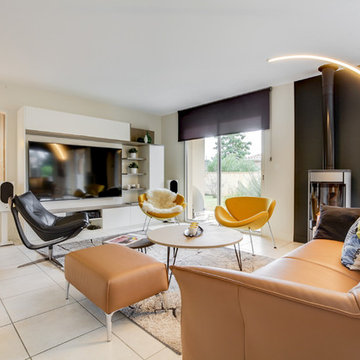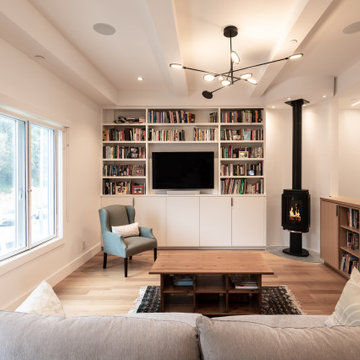Living Room Design Photos with a Wood Stove and a Built-in Media Wall
Refine by:
Budget
Sort by:Popular Today
181 - 200 of 651 photos
Item 1 of 3
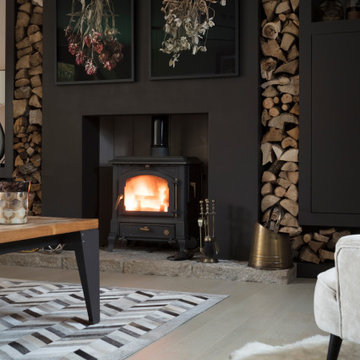
This is the 'comfy lounge' - in contrast to the family room this one is calm, it is peaceful and it is not a place for toys!
The neutral tones and textures in here are a delight and the colour is subtle, shaded and tonal rather than bold and pop like. You can kick of your shoes and grab a cuppa in here thats for sure.
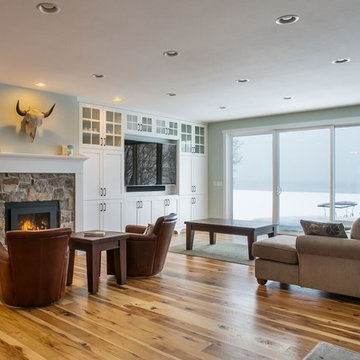
View of frozen lake from the great room. Originally, there was a screened in porch where the built-ins and couch reside now. We framed in the porch and extended the living room, by bumping out the wall and replacing the existing windows with a 6'8" x 12' sliding glass door. the custom built-ins and fireplace in the open great room. Stillwater Woodworking created custom cabinets and mantel to the left, both are painted "Frostine" white, Benjamin Moore, and the cabinets are finished with Schuab Northport pulls in ancient bronze. We had a mason come in and restore the original fireplace with "Bitterroot" colored stone. Flooring is 7" Sawtooth rustic hickory with a medium finish. Walls are "Sea Salt" by Sherwin Williams. Photography by Marie-Dominique Verdier.
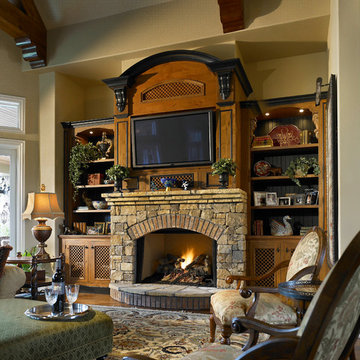
National Award Winning home in Windermere, FL. This entertainment center has black mouldings on a medium toned knotty alder cabinet. That sets the tone for the traditional combination of wood, brick and stone. Lattice Cabinet doors allow adequate ventilation for AV equipment.
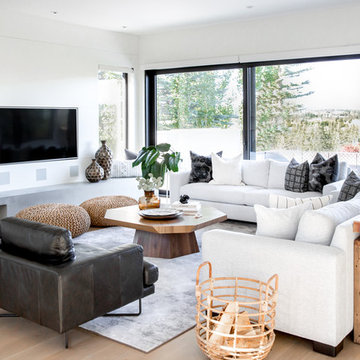
Now can we just talk about these windows? And this view? It’s like love at first sight, truly! And we wanted to take full advantage of this large bright space and keep in open but with an edge of modern sophistication. The clean lines of white, black and glass were balanced with the softness of the light wood accents. And if you’ve been following along with us for a while you know how we love to mix materials and this room really showcases that.
And we have to talk about this piano for a minute – we are OBSESSED with this white, vintage-looking piano and wanted to make it a focal! We love to incorporate pieces that a client already has and this piano was the perfect addition to this room. Using this black & white custom wall mural emphasized piano keys and was just the right touch of WOW without taking away from the rest of the space
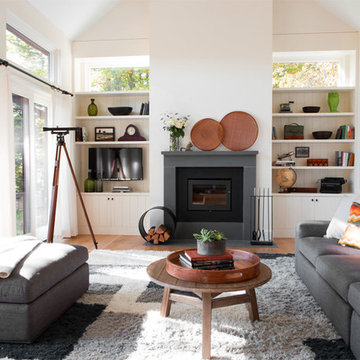
Designed as a country retreat for a young couple from New York City, this compact project plays with the idea of a modern cabin. Containing 3 bedrooms and 2 full bathrooms in under 2,000 sqft, the house exploits the use of glass and outdoors rooms to expand its virtual space and connection to nature.
The aesthetics of the house reflect the nature of its owners; while very modest and private on the outside, it is full of light and openness on the inside.
The project's interior design creates a youthful and relaxed atmosphere, while maintaining a timelessness and simplicity appropriate to its New England heritage.
http://chattmanphotography.com/
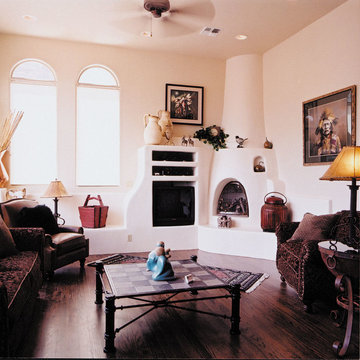
A completely cozy spot to read, relax and carry on conversations in this intimate space full of light and function. Designed and decorated by CP Designs, Grand Junction, CO
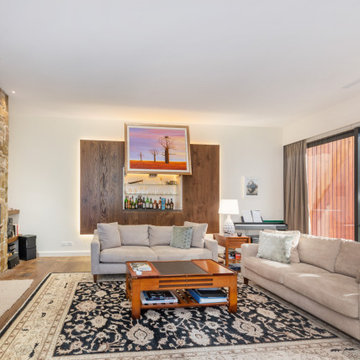
living room with concealed bar behind an electronic remote painting, views to the courtyard and pool
Living Room Design Photos with a Wood Stove and a Built-in Media Wall
10
