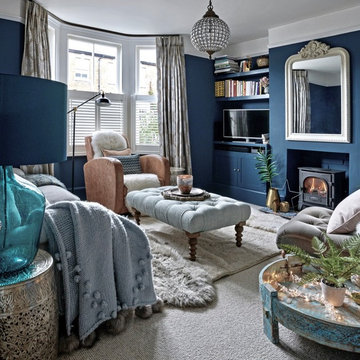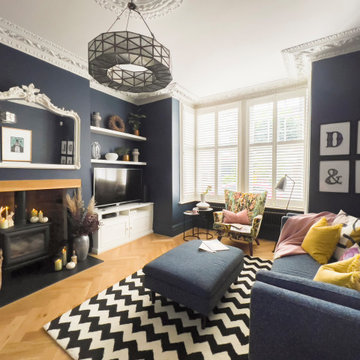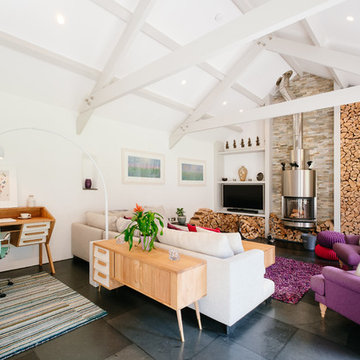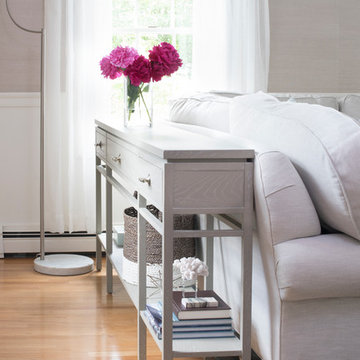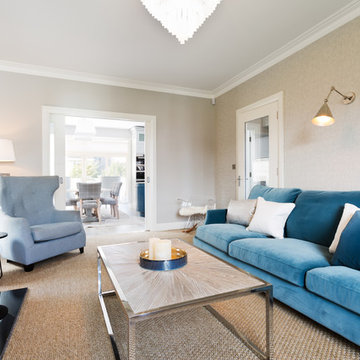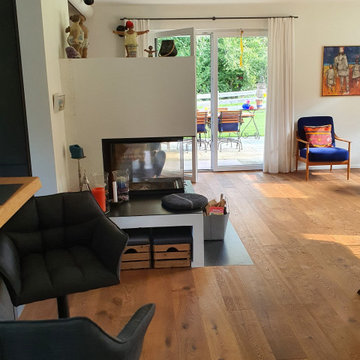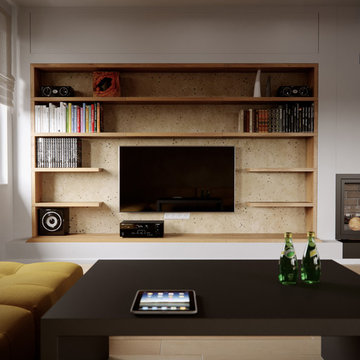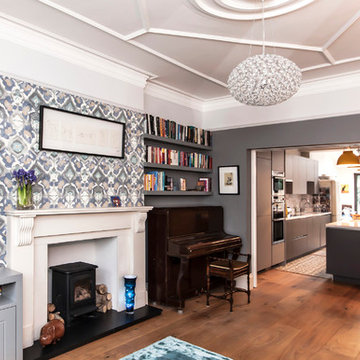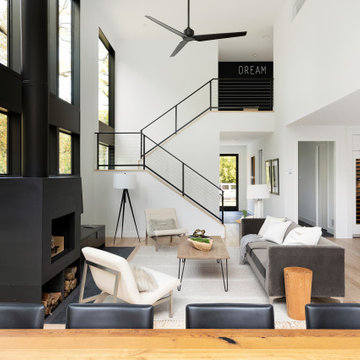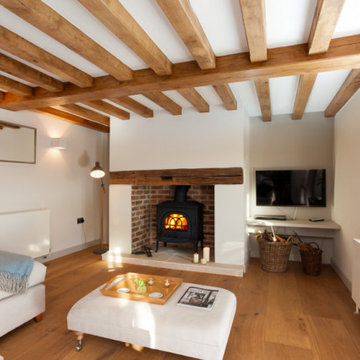Living Room Design Photos with a Wood Stove and a Built-in Media Wall
Refine by:
Budget
Sort by:Popular Today
141 - 160 of 651 photos
Item 1 of 3
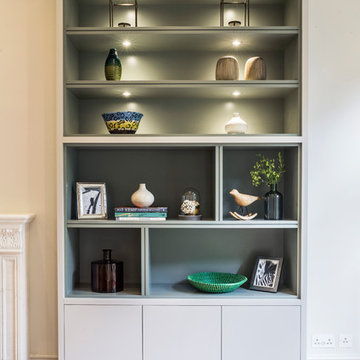
In the living and dining rooms new light greyed oak parquet floors and traditional white marble fireplaces were specified.
Bespoke pale grey lacquer joinery was designed and installed either side of the fireplaces in both rooms, incorporating plenty of storage, with asymmetrical shelving which was lit with individual accent in joinery spotlights. At the side of one of the fireplaces a black steel log store was incorporated.
Both the dining and living rooms had the original ornate plaster ceilings, however they had been painted white throughout and were visually lost. This feature was brought back by painting the plaster relief in close, but contrasting, tones of grey to emphasis the detail.
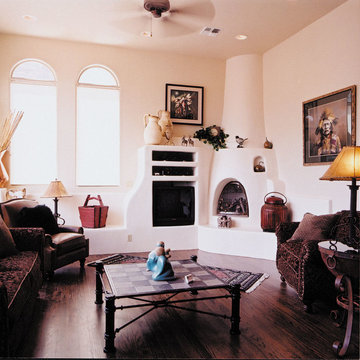
A completely cozy spot to read, relax and carry on conversations in this intimate space full of light and function. Designed and decorated by CP Designs, Grand Junction, CO
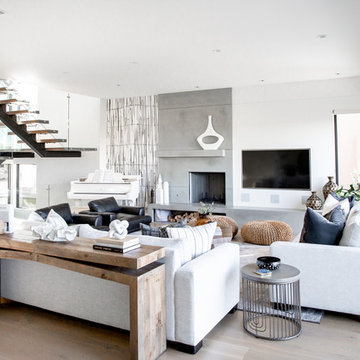
Now can we just talk about these windows? And this view? It’s like love at first sight, truly! And we wanted to take full advantage of this large bright space and keep in open but with an edge of modern sophistication. The clean lines of white, black and glass were balanced with the softness of the light wood accents. And if you’ve been following along with us for a while you know how we love to mix materials and this room really showcases that.
And we have to talk about this piano for a minute – we are OBSESSED with this white, vintage-looking piano and wanted to make it a focal! We love to incorporate pieces that a client already has and this piano was the perfect addition to this room. Using this black & white custom wall mural emphasized piano keys and was just the right touch of WOW without taking away from the rest of the space
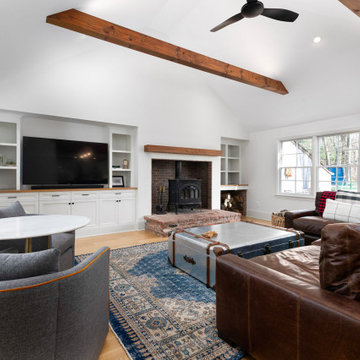
this was an old poorly converted garage that we vaulted, added windows for light and created the houseing for the wood burning stove that helpd make sense of the asymmetry of its location.
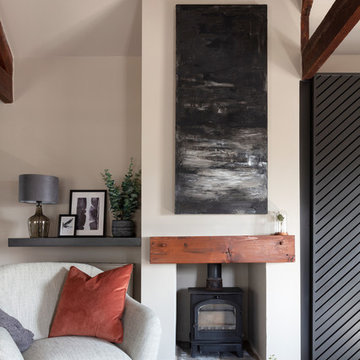
This piece of art was custom made for this property so it works perfectly with the rest of the scheme in this room.
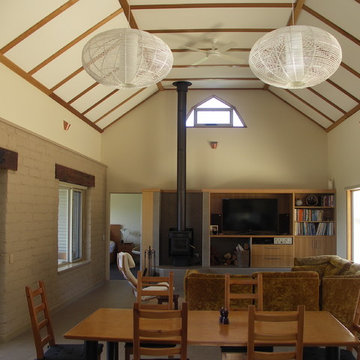
Architect’s notes:
A home on a remote alpaca property. The house is one of several buildings and other farm infrastructure.
Special features:
Passive solar design; very low maintenance with no external paint finishes; integrated solar and wood fired heating and water heating system; underground cellar under southern terrace.
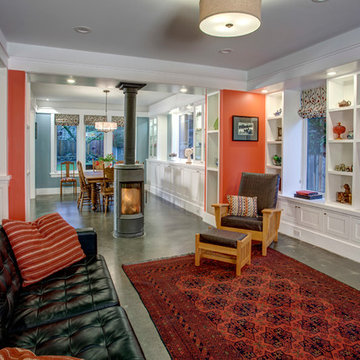
The free-standing wood stove helps separate the living room from the dining room, while still allowing openness and flow. The owners heat their first floor primarily with hydronic heating embedded in the concrete floor, but the wood stove provides its own cozy warmth and light. The wood stove rotates 180 degrees, so the owners can position it to face the living room or the dining room. Architectural design by Board & Vellum. Photo by John G. Wilbanks.
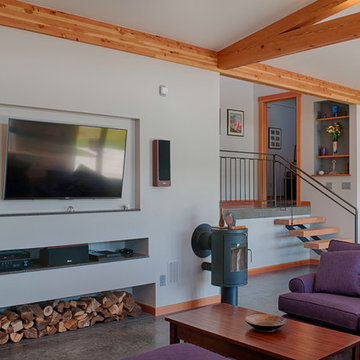
Great Room with recessed recessed entertainment center and built in space for wood storage for the wood burning fireplace and super insulated concrete floors.
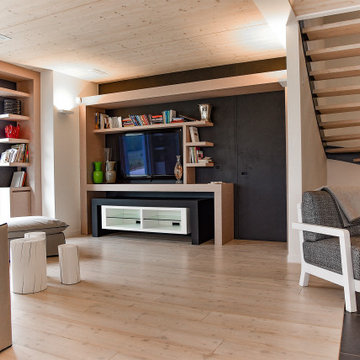
Progetto e realizzazione dell'arredamento della zona TV.
Uno spazio definito dalla ricerca di allineamenti semplici e colori e materiali che non perdono la loro bellezza ed impatto al passare del tempo.
Living Room Design Photos with a Wood Stove and a Built-in Media Wall
8

