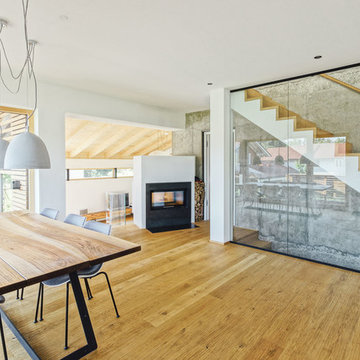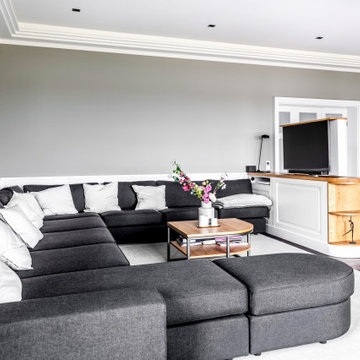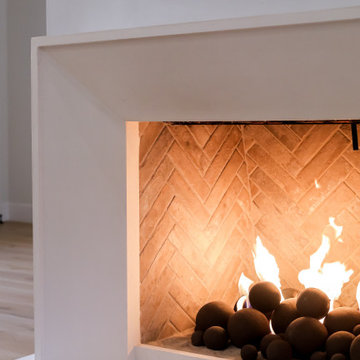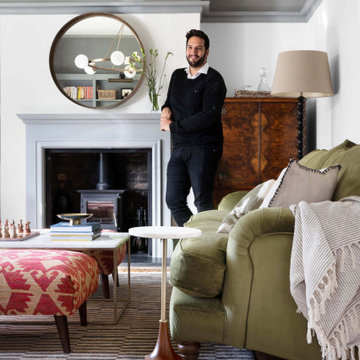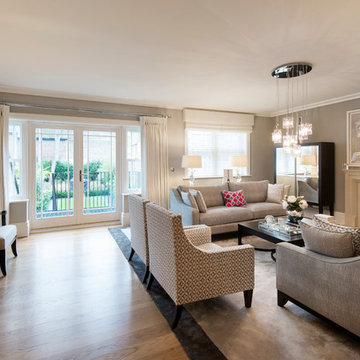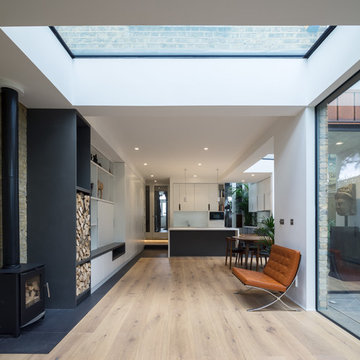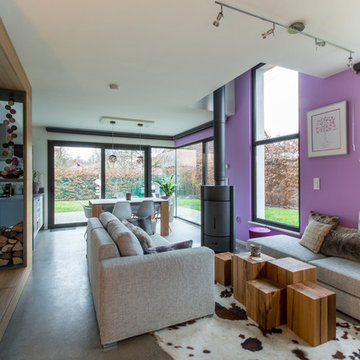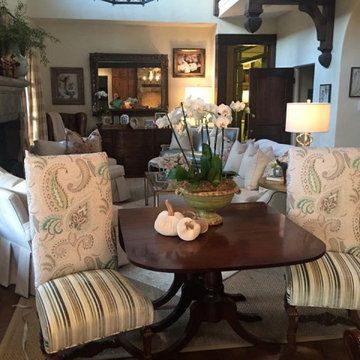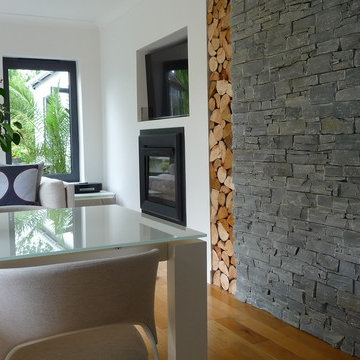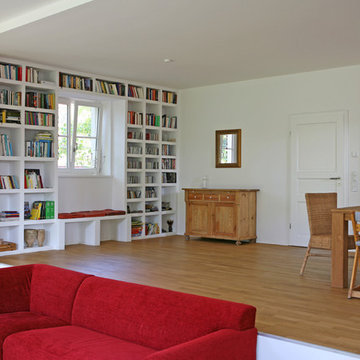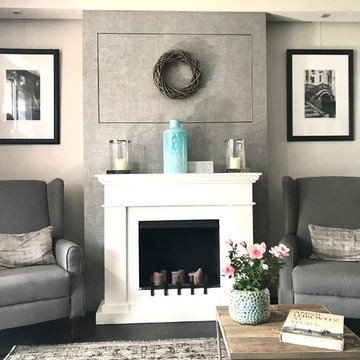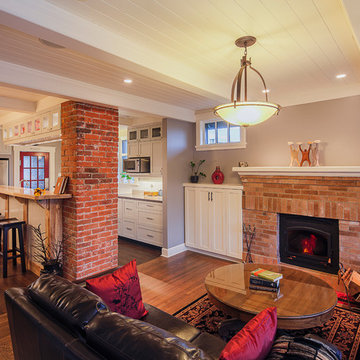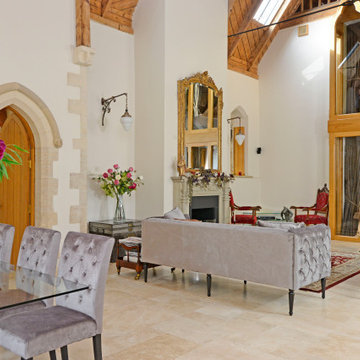Living Room Design Photos with a Wood Stove and a Concealed TV
Refine by:
Budget
Sort by:Popular Today
61 - 80 of 407 photos
Item 1 of 3
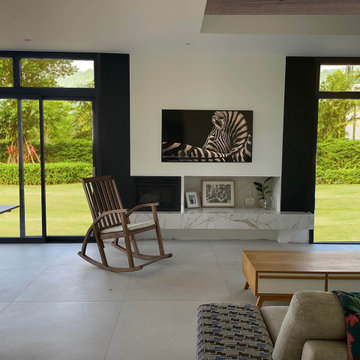
Salon entièrement ouvert sur l'exétrieur avec cheminée et tablette en marbre.
La télé tableau se dissimule sur ce pan de mur .
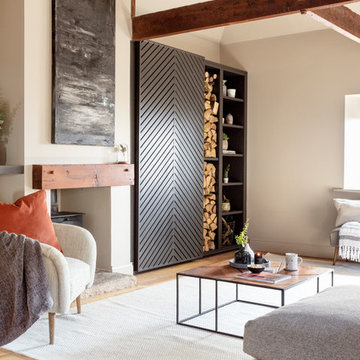
Open Plan Vaulted Living Room with black painted windows and bespoke feature TV unit disguising TV and showcasing logs for the log burner.
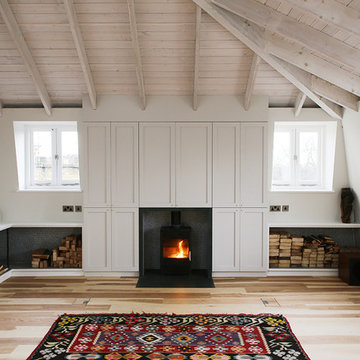
A loft conversion in the Holland Park conservation area in west London, adding 55 sq.m. (592 sq. ft.) of mansard roof space, including two bedrooms, two bathrooms and a Living Room, to an existing flat. The structural timber roof was exposed and treated with limewash. The floor was ash.
Photo: Minh Van
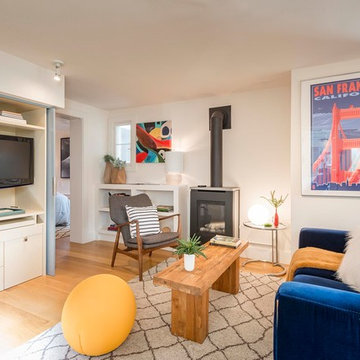
For a single woman working in downtown San Francisco, we were tasked with remodeling her 500 sq.ft. Victorian garden condo. We brought in more light by enlarging most of the openings to the rear and adding a sliding glass door in the kitchen. The kitchen features custom zebrawood cabinets, CaesarStone counters, stainless steel appliances and a large, deep square sink. The bathroom features a wall-hung Duravit vanity and toilet, recessed lighting, custom, built-in medicine cabinets and geometric glass tile. Wood tones in the kitchen and bath add a note of warmth to the clean modern lines. We designed a soft blue custom desk/tv unit and white bookshelves in the living room to make the most out of the space available. A modern JØTUL fireplace stove heats the space stylishly. We replaced all of the Victorian trim throughout with clean, modern trim and organized the ducts and pipes into soffits to create as orderly look as possible with the existing conditions.

Offenes Wohnzimmer mit drehbarem Sofa, Kamin, offener Treppe zur Galerie mit Holzlamellen und einer verspiegelten Wandverkleidung.
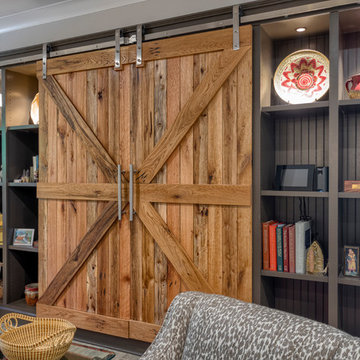
This impeccably designed and decorated Craftsman Home rests perfectly amidst the Sweetest Maple Trees in Western North Carolina. The beautiful exterior finishes convey warmth and charm. The White Oak arched front door gives a stately entry. Open Concept Living provides an airy feel and flow throughout the home. This luxurious kitchen captives with stunning Indian Rock Granite and a lovely contrast of colors. The Master Bath has a Steam Shower enveloped with solid slabs of gorgeous granite, a jetted tub with granite surround and his & hers vanity’s. The living room enchants with an alluring granite hearth, mantle and surround fireplace. Our team of Master Carpenters built the intricately detailed and functional Entertainment Center Built-Ins and a Cat Door Entrance. The large Sunroom with the EZE Breeze Window System is a great place to relax. Cool breezes can be enjoyed in the summer with the window system open and heat is retained in the winter with the windows closed.
Living Room Design Photos with a Wood Stove and a Concealed TV
4
