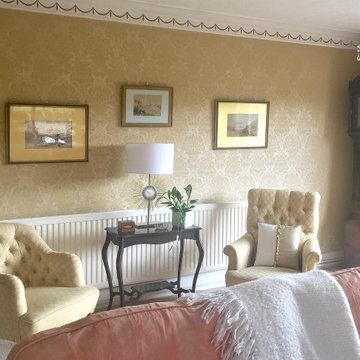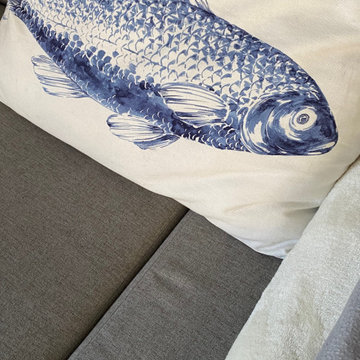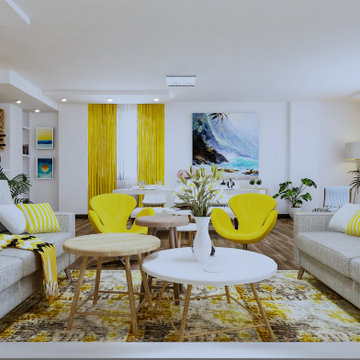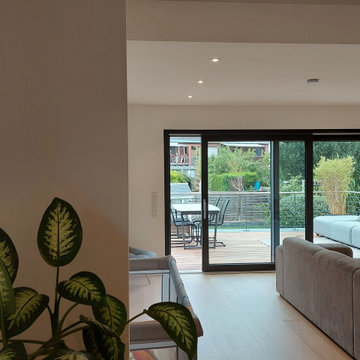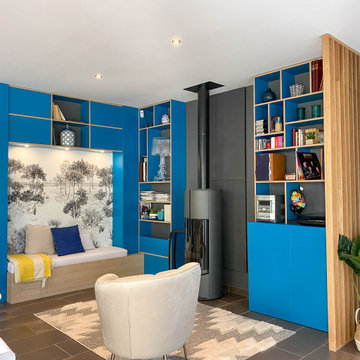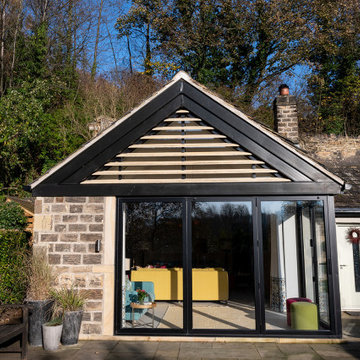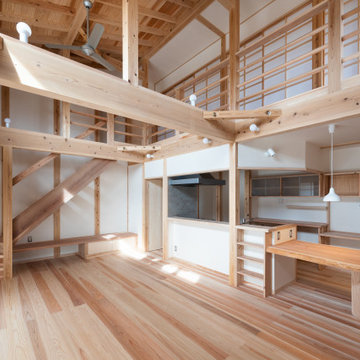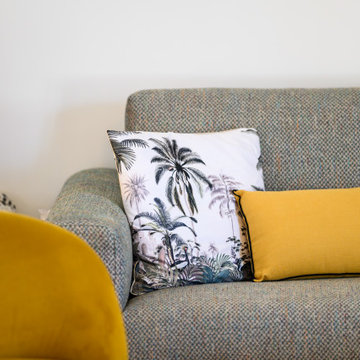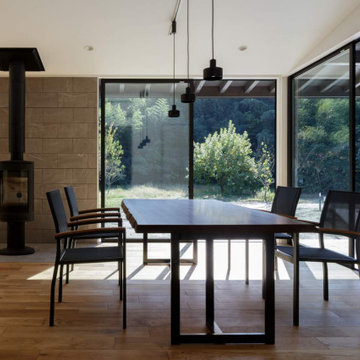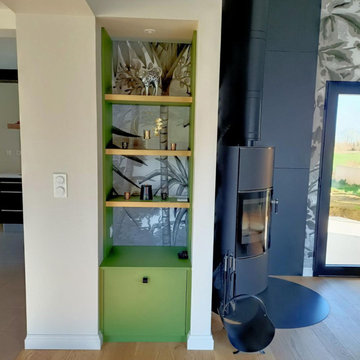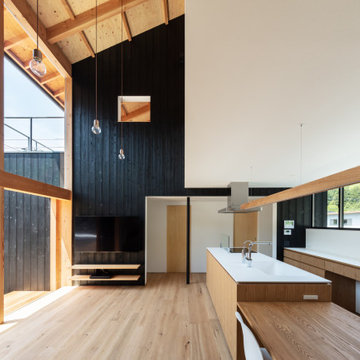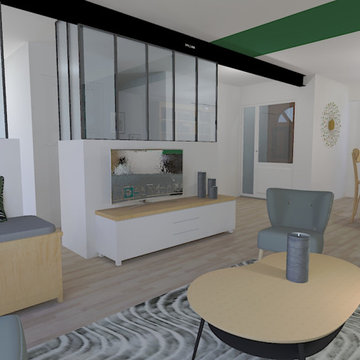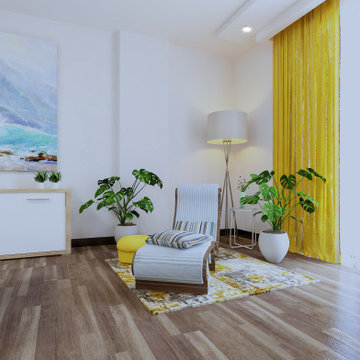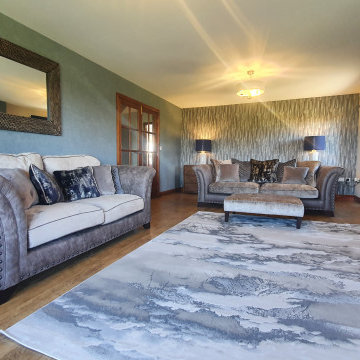Living Room Design Photos with a Wood Stove and Wallpaper
Refine by:
Budget
Sort by:Popular Today
181 - 200 of 467 photos
Item 1 of 3
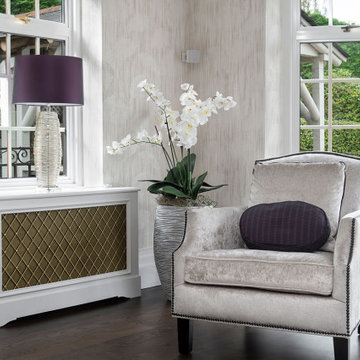
A classic property, looking for some style to relax and entertaining in. Being respectful to the property, we developed a sophisticated country look with an injection of their love for Africa.
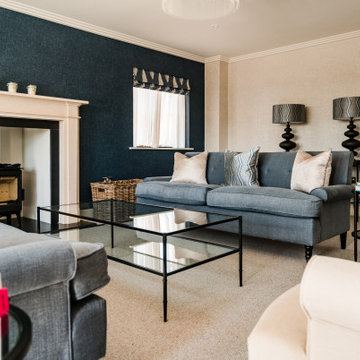
Smart sitting room, with Neptune sofas and glass furniutre, oversized limestone fireplace, double curtains with a voile for privacy, with a colour palette of neutrals and washed grey / blues.
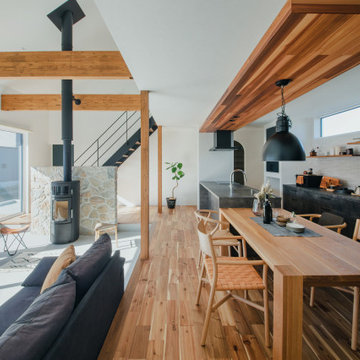
10帖の広さを確保した土間リビングは、吹き抜けと化粧梁、鉄骨階段で開放感を与えます。
インテリアのアクセントにもなる薪ストーブの遮熱壁には岩肌の粗々しさと色の美しさが陰影を生む、ロックフェイスで仕上げ、ワンランク上の空間に。
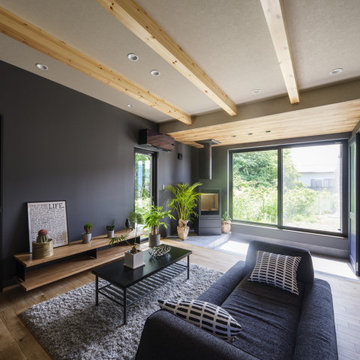
土間付きの広々大きいリビングがほしい。
ソファに座って薪ストーブの揺れる火をみたい。
窓もなにもない壁は記念写真撮影用に。
お気に入りの場所はみんなで集まれるリビング。
最高級薪ストーブ「スキャンサーム」を設置。
家族みんなで動線を考え、快適な間取りに。
沢山の理想を詰め込み、たったひとつ建築計画を考えました。
そして、家族の想いがまたひとつカタチになりました。
家族構成:夫婦30代+子供2人
施工面積:127.52㎡ ( 38.57 坪)
竣工:2021年 9月
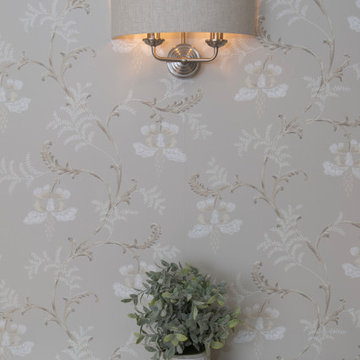
We were engaged to give this small lounge a bit of TLC; our clients wanted to make the room feel inviting to sit in. A bit lost, it was acting more like a corridor than a room, as it connects the front door and hallway, to the inner hall and the kitchen.
One of a number of reception rooms, this room in the stunning Georgian property was more of a relaxing space for TV watching and reading for her. It was important that this space had a feminine and homely feel, one that would invite you to sit and relax, whilst being in keeping with the age and location of this country home.
To do this we added warm tones such as muted pinks and warm neutrals with delicate patterns, such as florals and damasks. Keen not to close the room down but have adequate seating, we made the footstool/ottoman the same height as the sofa, so it could be used either as a coffee table, chaise end to the sofa, or as additional seating. We are reliably informed that this is now the go to room in the house for relaxing, which is fantastic.
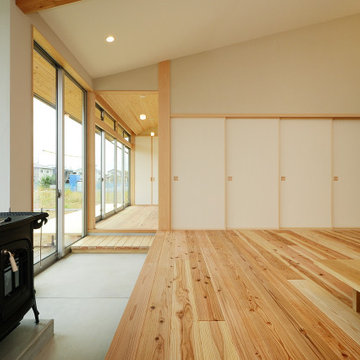
開放的な、リビング・土間・ウッドデッキという構成が、奥へ行けば、落ち着いた、和室・縁側・濡縁という和の構成となり、その両者の間の4枚の襖を引き込めば、一体の空間として使うことができます。柔らかい雰囲気の杉のフローリングを走り廻る孫を見つめるご家族の姿が想像できる仲良し二世帯住宅です。
Living Room Design Photos with a Wood Stove and Wallpaper
10
