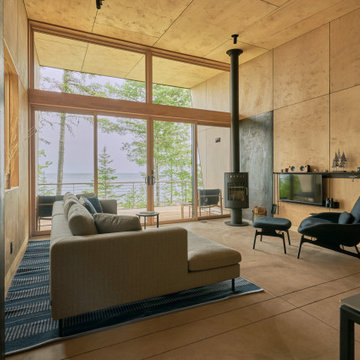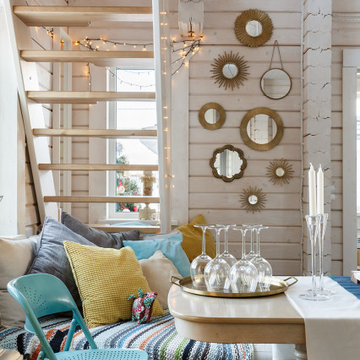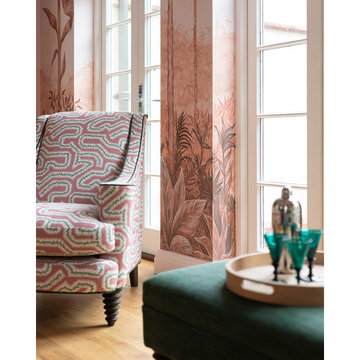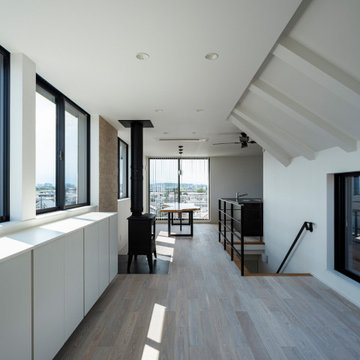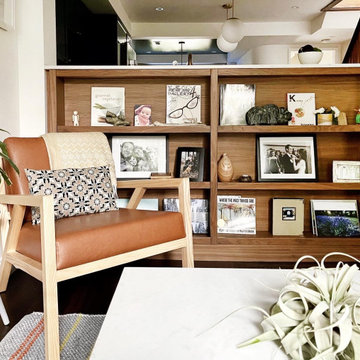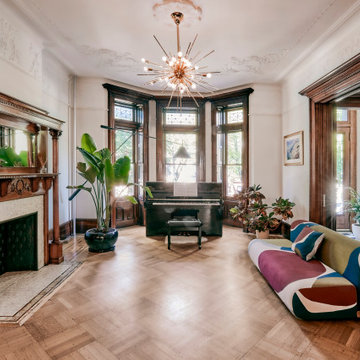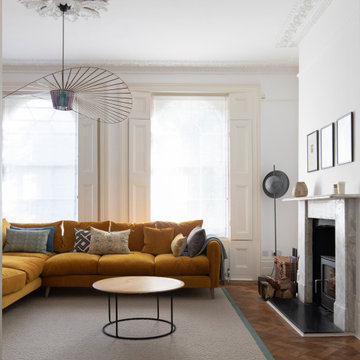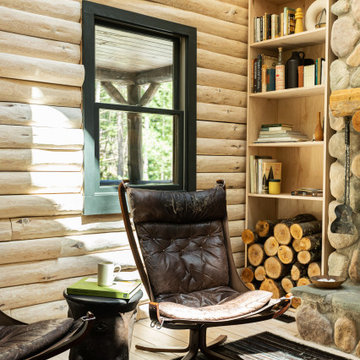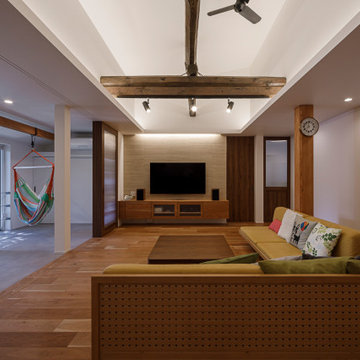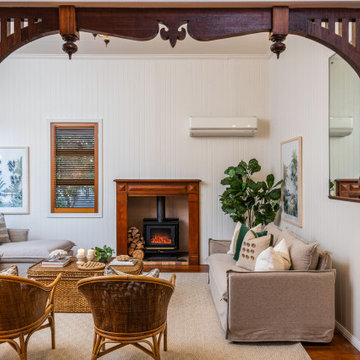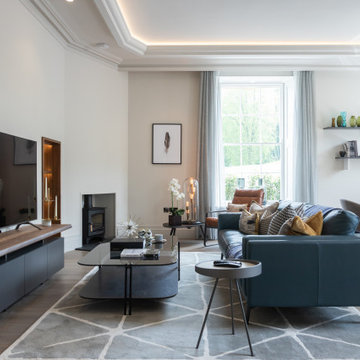Living Room Design Photos with a Wood Stove
Refine by:
Budget
Sort by:Popular Today
241 - 260 of 1,656 photos
Item 1 of 3
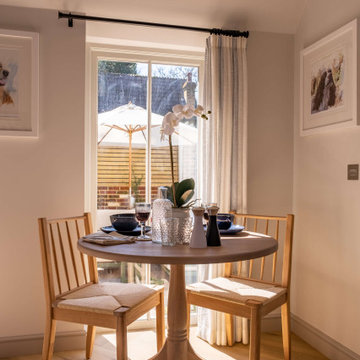
Modern country design, using blues and soft oranges, with ikat prints, natural materials including oak and leather, and striking lighting and artwork
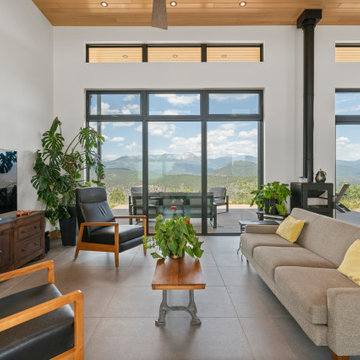
Modern living room with concrete-looking large format floor tiles and modern black freestanding wood-burning fireplace. Featuring floor-to-ceiling black fiberglass windows and Hemlock tongue-and-groove ceiling.
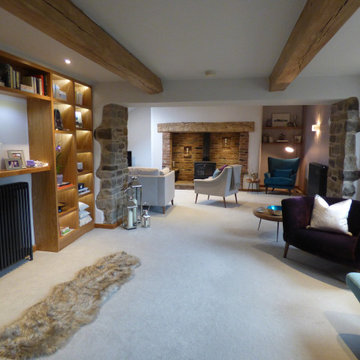
This room is an L shaped room which means walking through one half to get to the other. Splitting the room into different areas has meant that each area gets used at different times of the day.
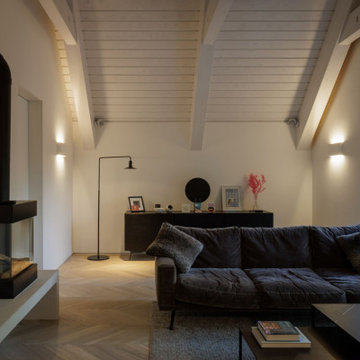
Cozy yet Contemporary Living Room design, with a log burner on micro-cement plinth.

『森と暮らす家』 中庭と森の緑に包まれるリビング
アプローチ庭-中庭-森へと・・・
徐々に深い緑に包まれる
四季折々の自然とともに過ごすことのできる場所
風のそよぎ、木漏れ日・・・
虫の音、野鳥のさえずり
陽の光、月明りに照らされる樹々の揺らめき・・・
ここで過ごす日々の時間が、ゆったりと流れ
豊かな時を愉しめる場所となるように創造しました。
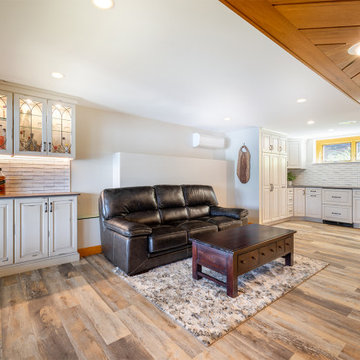
Open concept design featuring a beverage center made from DuraSupreme cabinetry with leaded glass, Dekton Trillium countertop and custom lighting.
Johnson Hardwood luxury vinyl plank flooring provides a unique reclaimed wood aesthetic while being water resistant and durable. A great combination for this Lake Winnisquam home.
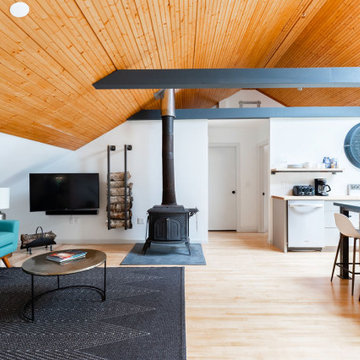
Creating an open space for entertaining in the garage apartment was a must for family visiting or guests renting the loft.
The custom designed and made wood store complimented the custom elements of the adjoining open plan kitchen.
I can make a wood store to your personalized dimensions for your home.

This Edwardian house in Redland has been refurbished from top to bottom. The 1970s decor has been replaced with a contemporary and slightly eclectic design concept. The front living room had to be completely rebuilt as the existing layout included a garage. Wall panelling has been added to the walls and the walls have been painted in Farrow and Ball Studio Green to create a timeless yes mysterious atmosphere. The false ceiling has been removed to reveal the original ceiling pattern which has been painted with gold paint. All sash windows have been replaced with timber double glazed sash windows.
An in built media wall complements the wall panelling.
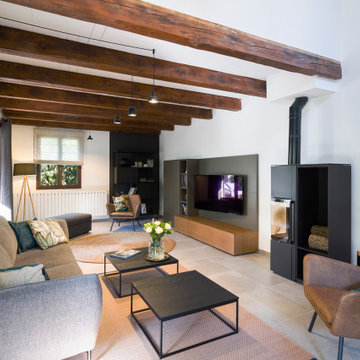
A présent, le séjour joue de sa longueur en multipliant les assises comme autant de possibilités de se détendre : regarder la TV, écouter la musique, recevoir les amis … et les matières rythment le décor.
Living Room Design Photos with a Wood Stove
13
