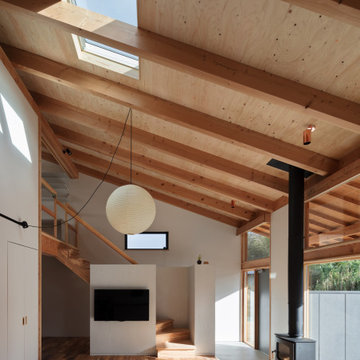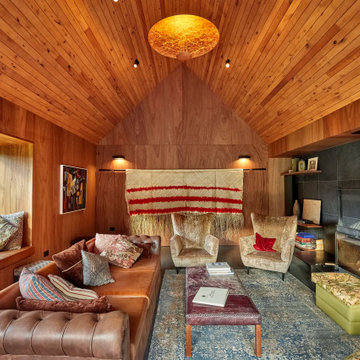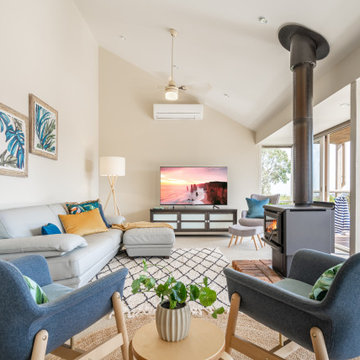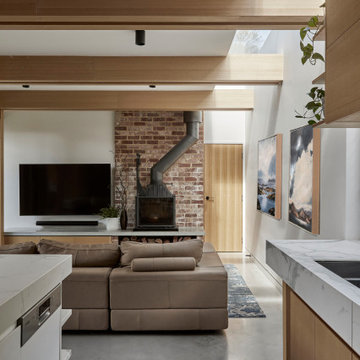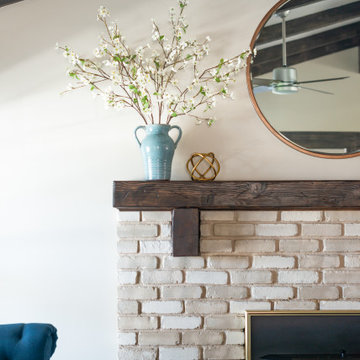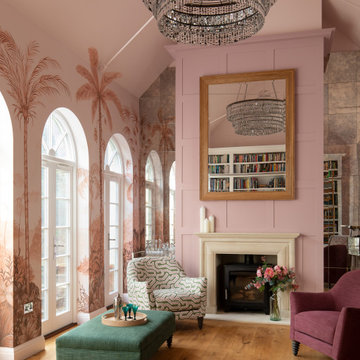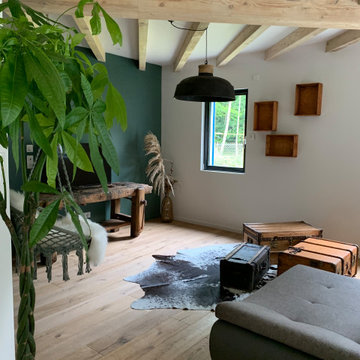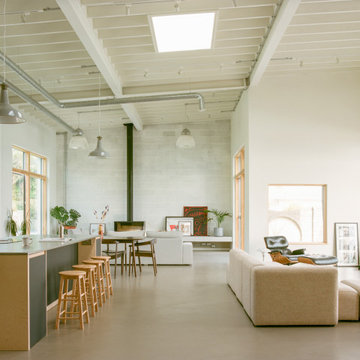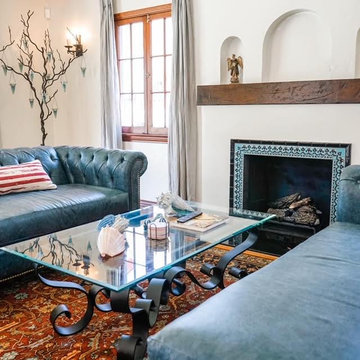Living Room Design Photos with a Wood Stove
Refine by:
Budget
Sort by:Popular Today
281 - 300 of 1,676 photos
Item 1 of 3
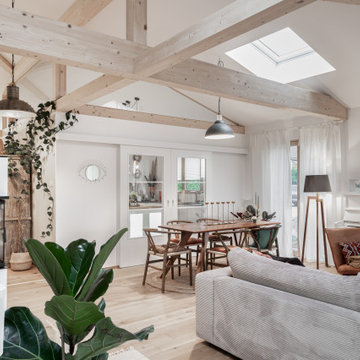
Massive Deckenbalken sorgen für Gemütlichkeit und zeigen den Baustoff Holz in seiner ganzen natürlichen Schönheit. Gleichzeitig gibt eine Deckenhöhe von bis zu 3,70 Meter dem Wohn-Essbereich eine gewisse Großzügigkeit.
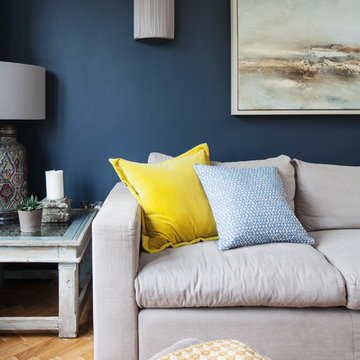
Interior Detail.
Parquet floor
Ottoman
Farrow and ball hague blue
Sofa
Side table
Wall lights
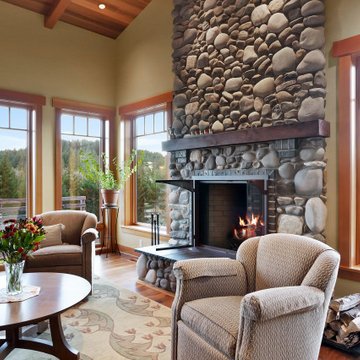
This custom home, sitting above the City within the hills of Corvallis, was carefully crafted with attention to the smallest detail. The homeowners came to us with a vision of their dream home, and it was all hands on deck between the G. Christianson team and our Subcontractors to create this masterpiece! Each room has a theme that is unique and complementary to the essence of the home, highlighted in the Swamp Bathroom and the Dogwood Bathroom. The home features a thoughtful mix of materials, using stained glass, tile, art, wood, and color to create an ambiance that welcomes both the owners and visitors with warmth. This home is perfect for these homeowners, and fits right in with the nature surrounding the home!
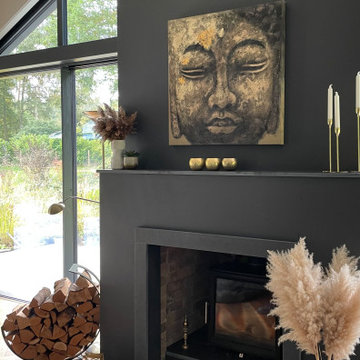
The tall chimney breast stands between two large windows. The log burner creates a cosy focal point in this seating area, surrounded by windows that make the most of the natural beauty of the location.
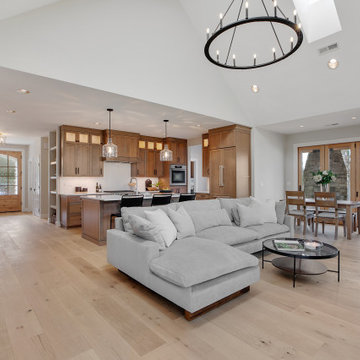
The main level of this custom home has an open-concept floor plan perfect for relaxation and entertainment. Enjoy the convenience of having the kitchen, dining, and living areas in one cohesive, inviting space.
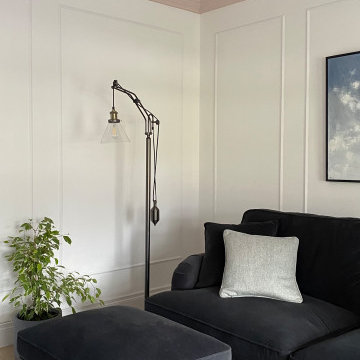
A living room designed in a scandi rustic style featuring an inset wood burning stove, a shelved alcove on one side with log storage undernaeath and a TV shelf on the other side with further log storage and a media box below. The flooring is a light herringbone laminate and the ceiling, coving and ceiling rose are painted Farrow and Ball 'Calamine' to add interest to the room and tie in with the accented achromatic colour scheme of white, grey and pink. The velvet loveseat and sofa add an element of luxury to the room making it a more formal seating area, further enhanced by the picture moulding panelling applied to the white walls.
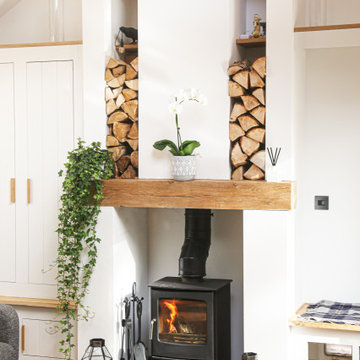
This vaulted ceiling is framed by a feature gable wall which features a central wood burner, discrete storage to one side, and a window seat the other. Bespoke framing provide log storage and feature lighting at a high level, while a media unit below the window seat keep the area permanently free from cables - it also provide a secret entrance for the cat, meaning no unsightly cat-flat has to be put in any of the doors.
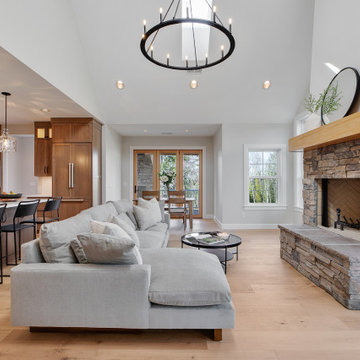
Let the sunshine in with skylights to add natural brightness to your great room with vaulted ceilings. Enjoy the spacious and airy ambiance of the abundant natural light, making your home feel more vibrant and inviting.

Offenes Wohnzimmer mit drehbarem Sofa, Kamin, offener Treppe zur Galerie mit Holzlamellen und einer verspiegelten Wandverkleidung.
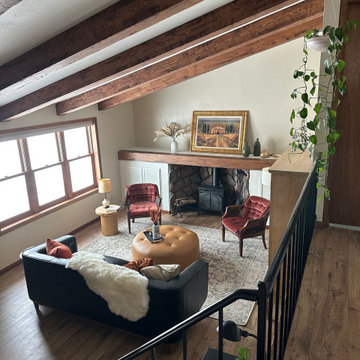
This stunning living room is the perfect rustic getaway. This customer transformed this renovation by creating a DIY fireplace. She added Barron Designs Anson Fieldstone faux stone wall panels in the finish Earth, to give this project a cabin like feel. Design your dream space with Barron Designs!
Note this faux wood beams are not ours, but we have some great realistic attainable options!
Living Room Design Photos with a Wood Stove
15
