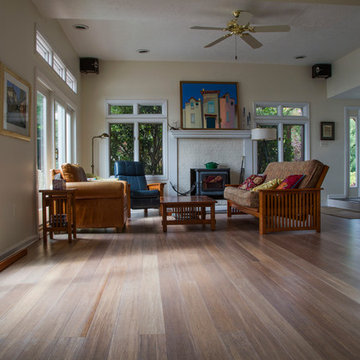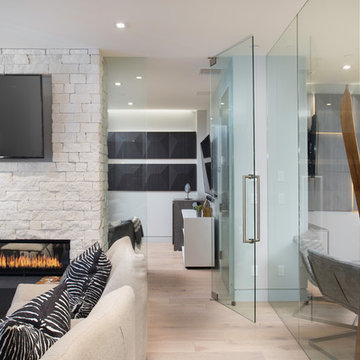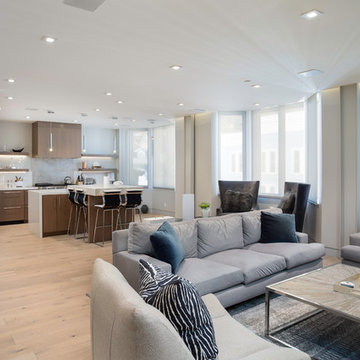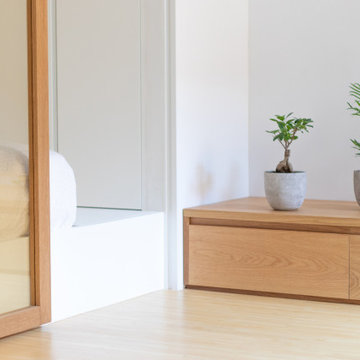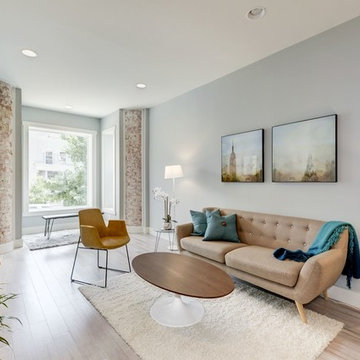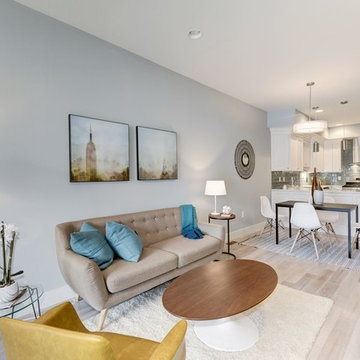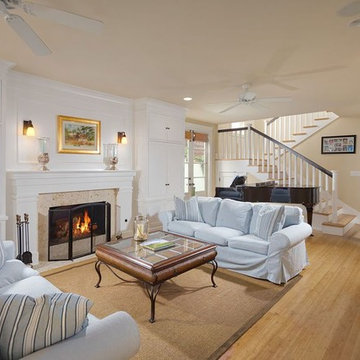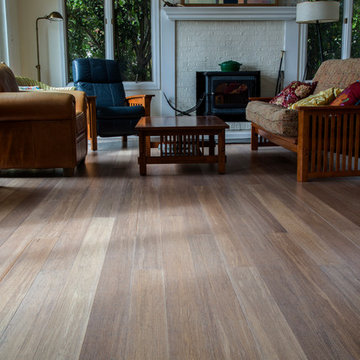Living Room Design Photos with Bamboo Floors and Beige Floor
Refine by:
Budget
Sort by:Popular Today
141 - 160 of 171 photos
Item 1 of 3
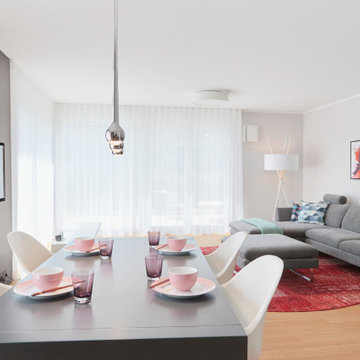
der große runde Teppich unter dem Sofa schafft einen eigenen Raum im Raum, der zum Rückzug einlädt, auch wenn noch jemand am Esstisch sitzt.
Seine runde Form ist wie eine Insel, die zu jeder Richtung offen ist. Ein eckiger Teppich würde weit weniger einladend wirken, sondern eher wie eine Ausgrenzung der Fläche.
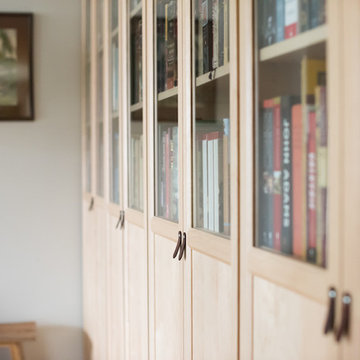
A light and spacious reading room lined with birch IKEA BILLY bookcases gets a warm upgrade with Walnut Studiolo's St. Johns leather tab pulls.
Photo credit: Erin Berzel Photography
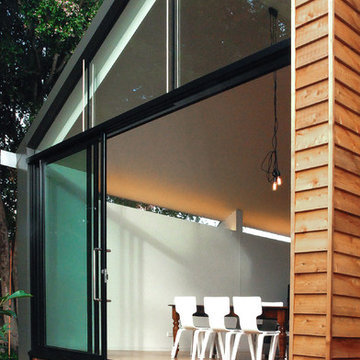
Anatoly Patrick Architecture
Contemporary living space addition to the rear of a heritage home in inner Adelaide. The north facing addition connects with opens directly to the garden via sliding glass doors. A rough hewn timber feature wall continues indoors to outdoors.
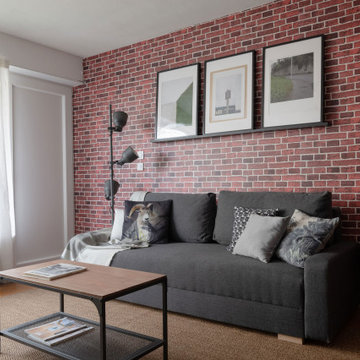
Tapisserie brique Terra Cotta : 4 MURS
Ameublement : IKEA
Luminaire : LEROY MERLIN
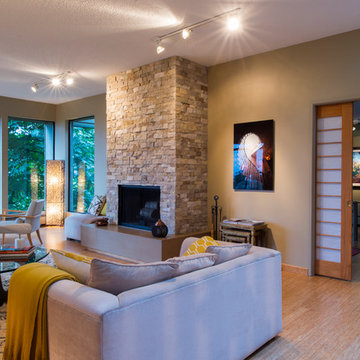
West facing living room with floor to ceiling windows allows views of sunsets and plenty of afternoon light year round . The previously white walls were painted in Benjamin Moore 'Brandon Beige'. The original wall to wall ,white carpet was replaced with Teragren strand bamboo flooring. The original fireplace was covered in mirrors , which was replaced with limestone and the hearth was built out to create a concrete tiled bench. Since it was important to maintain the view, it was decided to purchase two Ligne Roset, 'French Line' white leather arm chairs with solid oak arms and legs that look elegant and don't obscure the view. The pockel door to den /office was replaced with a custom made shoji door.
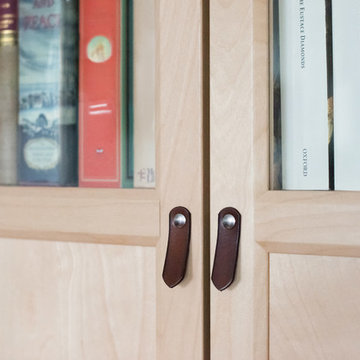
A light and spacious reading room lined with birch IKEA BILLY bookcases gets a warm upgrade with Walnut Studiolo's St. Johns leather tab pulls.
Photo credit: Erin Berzel Photography
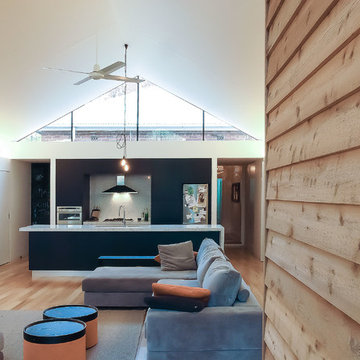
Anatoly Patrick Architecture
Contemporary living/dining/kitchen space addition to the rear of a heritage home in inner Adelaide. A rough hewn timber feature wall continues indoors to outdoors. Includes a black and white kitchen with composite stone island bench. A clerestory window fills the addition with natural light. The entire space has hidden lighting with some pendant lighting as a feature.
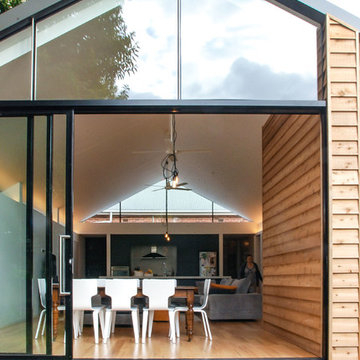
Anatoly Patrick Architecture
Contemporary living space addition to the rear of a heritage home in inner Adelaide. The north facing addition connects with opens directly to the garden via sliding glass doors. A rough hewn timber feature wall continues indoors to outdoors. Anatoly Patrick Architecture
Contemporary living space addition to the rear of a heritage home in inner Adelaide. The north facing addition connects with opens directly to the garden via sliding glass doors. A rough hewn timber feature wall continues indoors to outdoors. Includes a black and white kitchen with composite stone island bench. The entire space has hidden lighting with some pendant lighting as a feature.
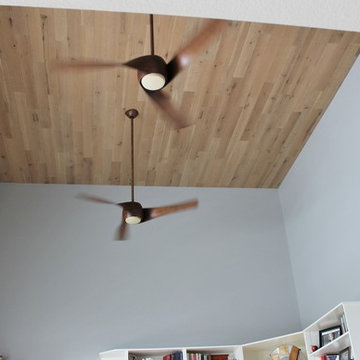
A Coal Valley home in the Quad Cities gets new unique surfaces added by Village Home Stores. Bamboo flooring and our stick on plank system on the ceiling of a great room and back of a kitchen island.
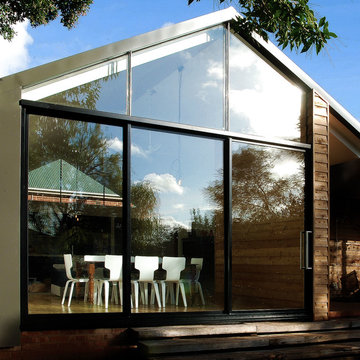
Anatoly Patrick Architecture
Contemporary living space addition to the rear of a heritage home in inner Adelaide. The north facing addition connects with opens directly to the garden via sliding glass doors. A rough hewn timber feature wall continues indoors to outdoors.
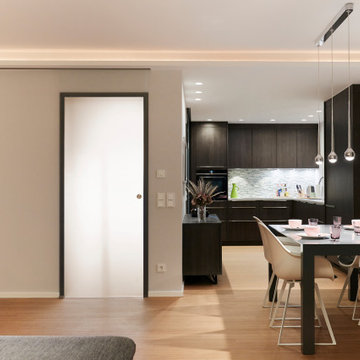
Die raumbreite Lichtvoute fasst die Wand mit dem Durchgang und die Öffnung zur Küche zusammen und vergrößert optisch den Raum.
Die Schaltergruppen am Eingang sind nach den Funktionsbereichen (Wohnen / Essen) aufgeteilt, um ohne nachzudenken jederzeit das richtige Licht schalten zu können.
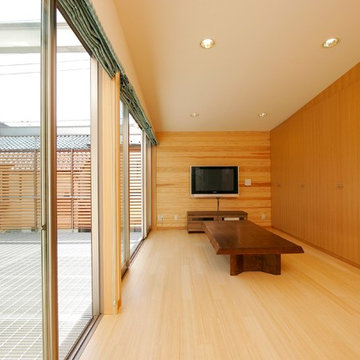
2階にあがると、駐車スペースの上に架かっていた鉄の格子が、テラスの床になります。
この鉄の格子は、光も雨も通すスケスケの状態であるため、「建ぺい率」の制限で規制されることはありませんでした。
スケスケの床なので何もないのと同じ、というわけです。
この「透明な床」によって、2階にある、リビング・ダイニングの広さを、倍以上に広く感じられるようにすることに成功しました。
https://www.houzz.jp/ideabooks/121550465/thumbs
Living Room Design Photos with Bamboo Floors and Beige Floor
8
