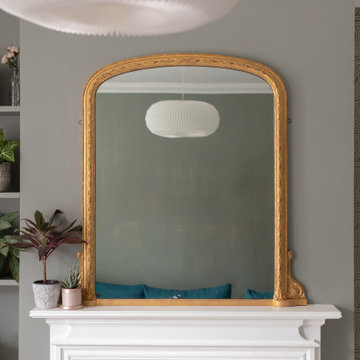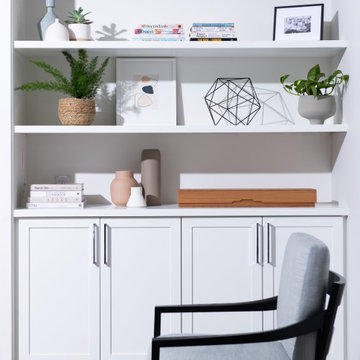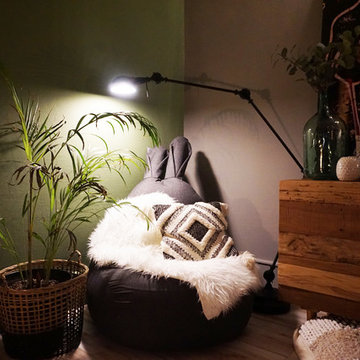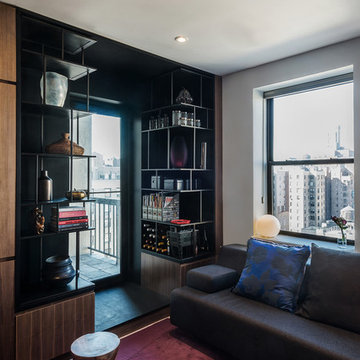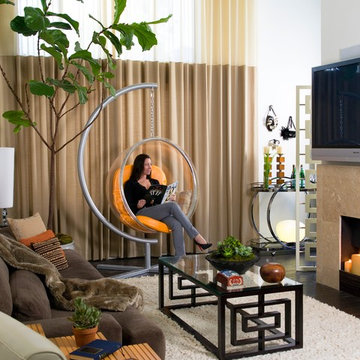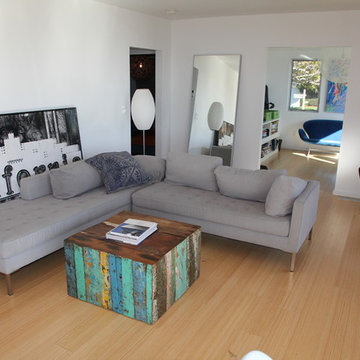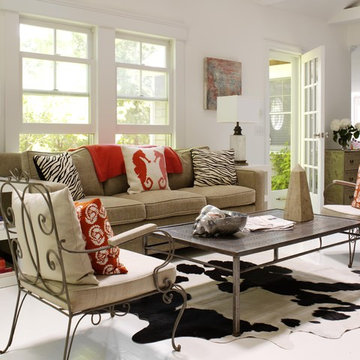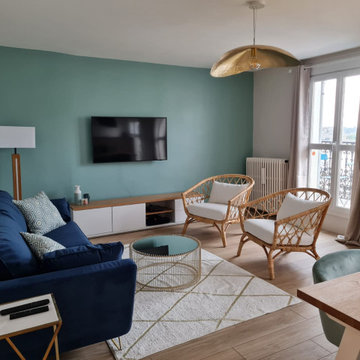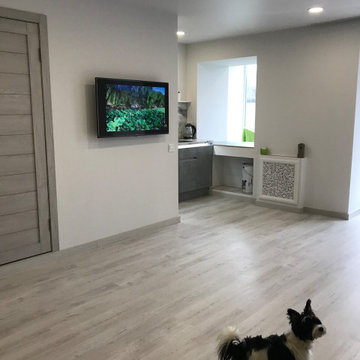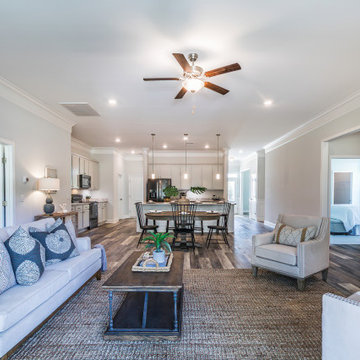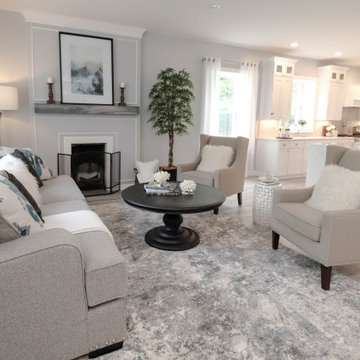Living Room Design Photos with Bamboo Floors and Laminate Floors
Refine by:
Budget
Sort by:Popular Today
101 - 120 of 14,023 photos
Item 1 of 3

Some consider a fireplace to be the heart of a home.
Regardless of whether you agree or not, it is a wonderful place for families to congregate. This great room features a 19 ft tall fireplace cladded with Ashland Tundra Brick by Eldorado Stone. The black bi-fold doors slide open to create a 12 ft opening to a large 425 sf deck that features a built-in outdoor kitchen and firepit. Valour Oak black core laminate, body colour is Benjamin Moor Gray Owl (2137-60), Trim Is White Dove (OC-17).
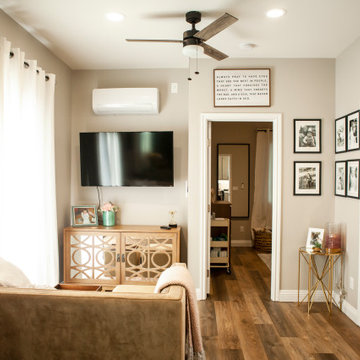
We cannot say enough about this immaculate guest home. You have heard of the tiny houses, well this can compete with those any day of the week. This guest home is 495 square feet of perfectly usable space. You walk in to the area directly between the great room and the kitchen. To the right is the living room, with exactly enough room for a TV, hutch, and a couch, to the left is the kitchen and dining area.
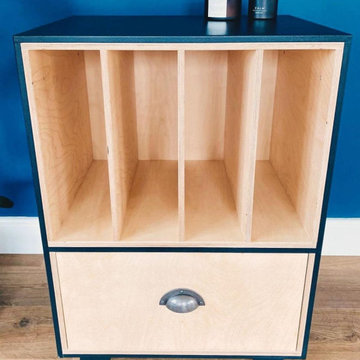
Set of matching furniture. Sideboard with sliding doors and record player stand.
Birch ply interior, exterior painted in Farrow and Ball Off Black.
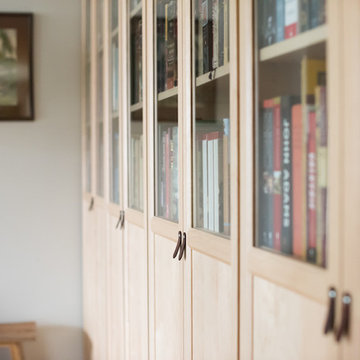
A light and spacious reading room lined with birch IKEA BILLY bookcases gets a warm upgrade with Walnut Studiolo's St. Johns leather tab pulls.
Photo credit: Erin Berzel Photography

参道を行き交う人からの視線をかわしつつ、常緑樹の樹々の梢と緑を大胆に借景している。右奥には畳の間。テレビボードの後ろは坪庭となっている。建築照明を灯した様子。床材はバンブー風呂^リング。焦げ茶色部分に一部ホワイト部分をコンビネーションして、それがテレビボードから吹抜まで伸びやかに連続しています。
★撮影|黒住直臣★施工|TH-1
★コーディネート|ザ・ハウス
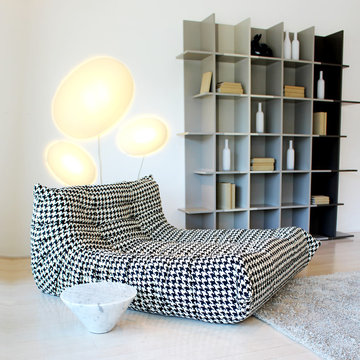
Togo Lounge in Alcantara Roma fabric, Conico side table, Awabi wall lighting, and Oka bookcase from Ligne Roset. At the Linea (Ligne Roset Los Angeles) Showroom | www.linea-inc.com
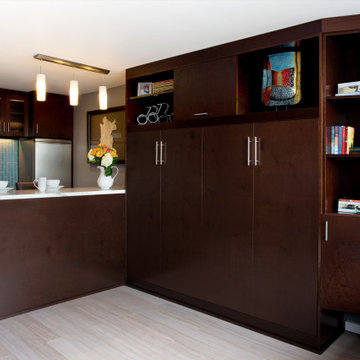
Just on the other side of the kitchen buffet is a pull down Murphy bed. Necessary because the Entire apartment (including bathroom) is 490 Sq. Ft.!
Existing hydronic Baseboard radiators had to be relocated to accommodate the Murphy unit
Living Room Design Photos with Bamboo Floors and Laminate Floors
6
