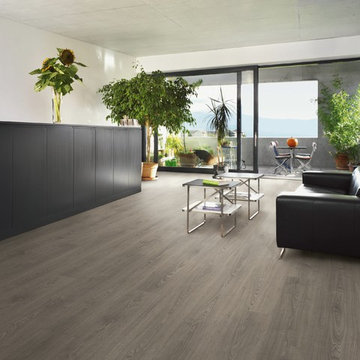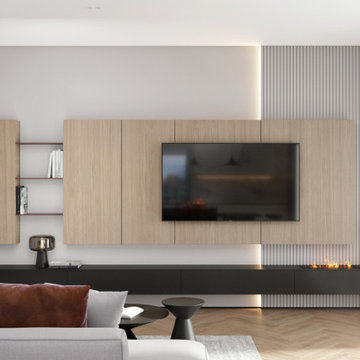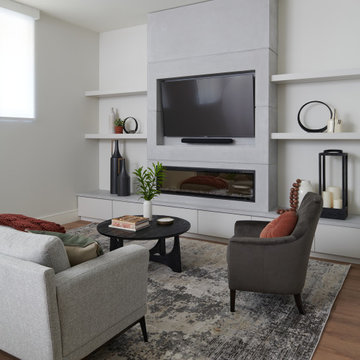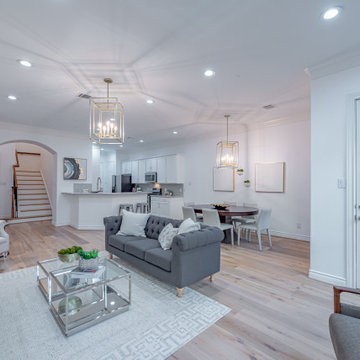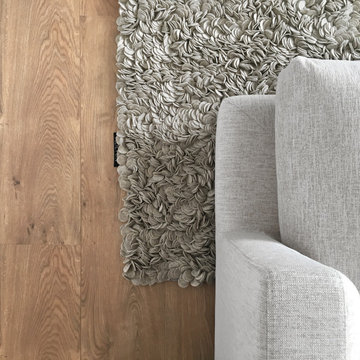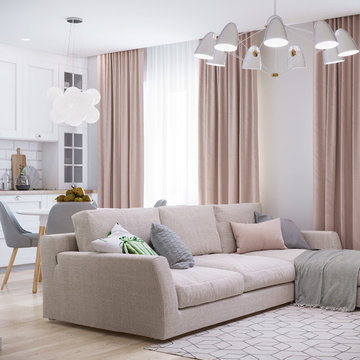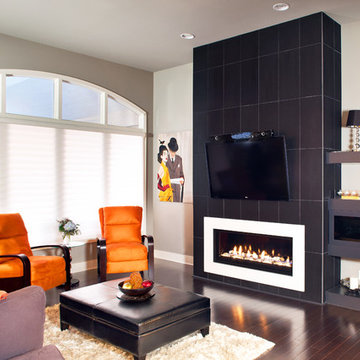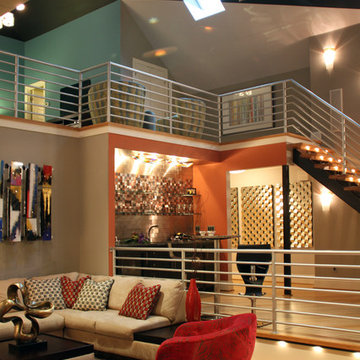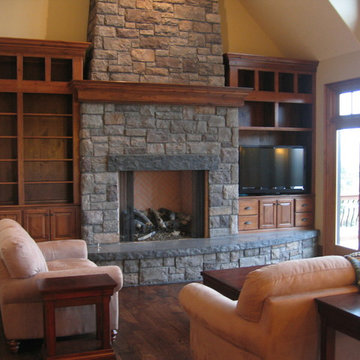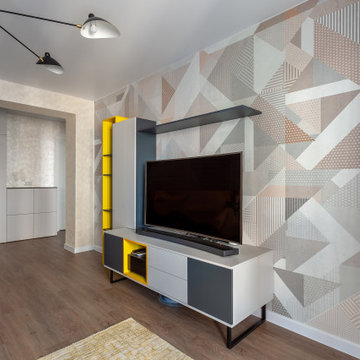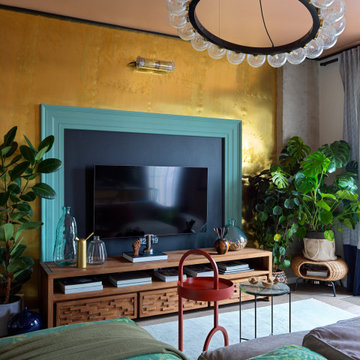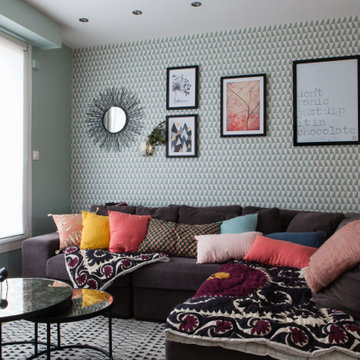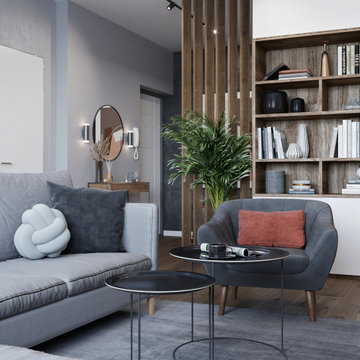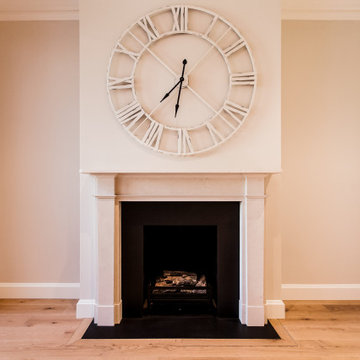Living Room Design Photos with Bamboo Floors and Laminate Floors
Refine by:
Budget
Sort by:Popular Today
161 - 180 of 14,023 photos
Item 1 of 3
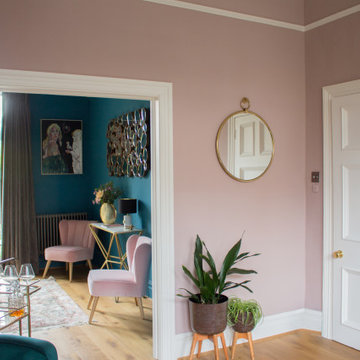
Two Victorian terrace reception rooms have been knocked into one, each has been given its own clearly defined style and function, but together they make a strong style statement. Colours are central to these rooms, with strong teals offset by blush pinks, and they are finished off with antiqued mirrored tiles and brass and gold accents.
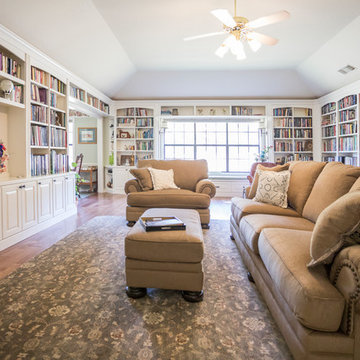
Homeowner needed a library for their extensive book collection. They also requested a window seat and motorized blind for a large window facing the backyard. This library, living and TV room needed space for a large television and ample storage space below the bookcases. Cabinets are Maple Raised Panel Painted White. The motorized roller shade is from Graber in Sheffield Meadow Light/Weaves.
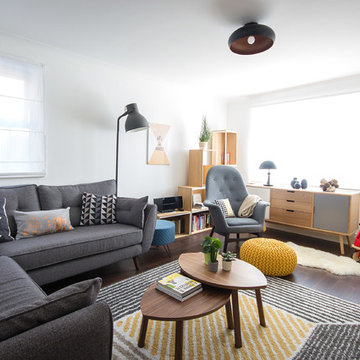
Cosy Scandinavian living room with multiple functions: Seating area & TV corner; Reading nook & play corner.
3 functions in a very small living room without the feeling of overwhelm.
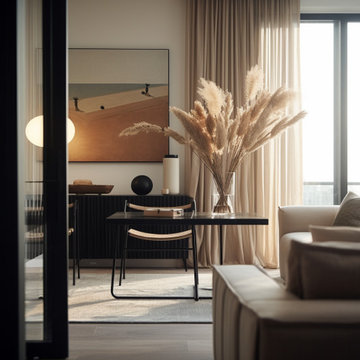
This sophisticated living space exudes a calming ambiance with its warm, neutral color palette. The room features a contemporary art piece hanging above a sleek wooden console, complemented by elegant furnishings, including a glass-top table with dried pampas grass as its centerpiece. Sunlight filters through sheer curtains, casting a gentle glow and highlighting the plush seating, creating an inviting and serene environment.

We were briefed to carry out an interior design and specification proposal so that the client could implement the work themselves. The goal was to modernise this space with a bold colour scheme, come up with an alternative solution for the fireplace to make it less imposing, and create a social hub for entertaining friends and family with added seating and storage. The space needed to function for lots of different purposes such as watching the football with friends, a space that was safe enough for their baby to play and store toys, with finishes that are durable enough for family life. The room design included an Ikea hack drinks cabinet which was customised with a lick of paint and new feet, seating for up to seven people and extra storage for their babies toys to be hidden from sight.
Living Room Design Photos with Bamboo Floors and Laminate Floors
9
