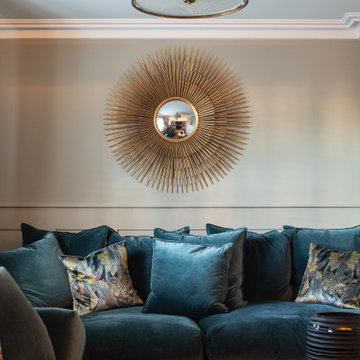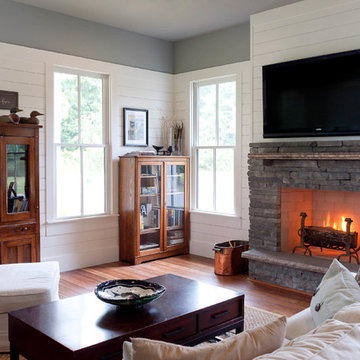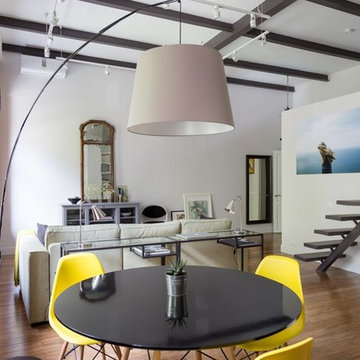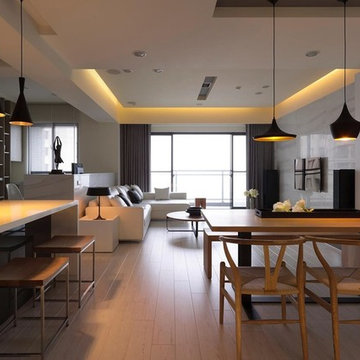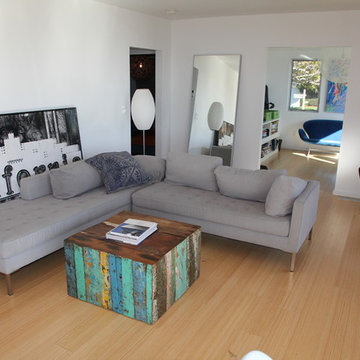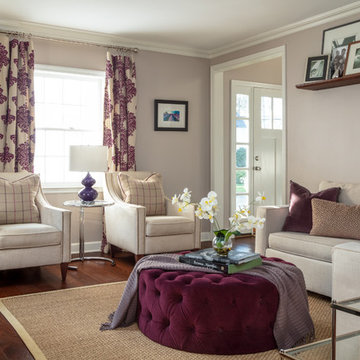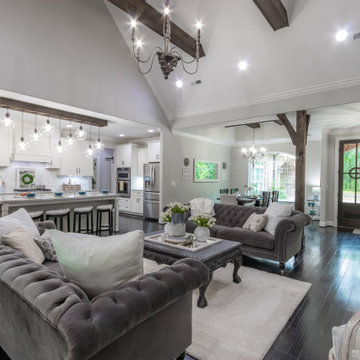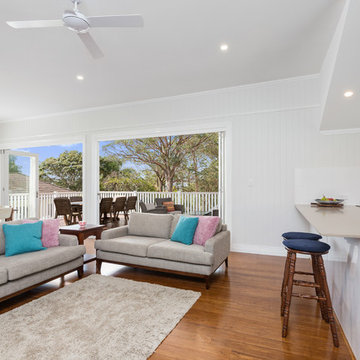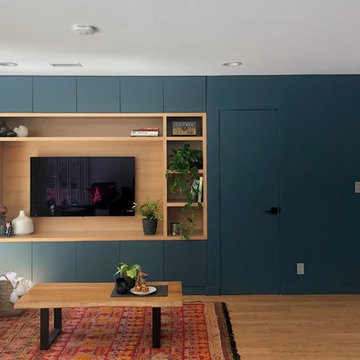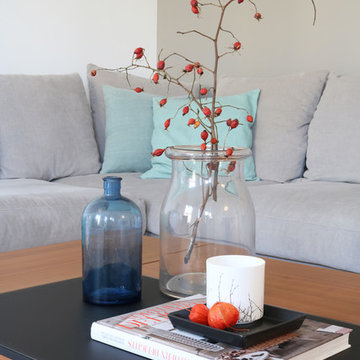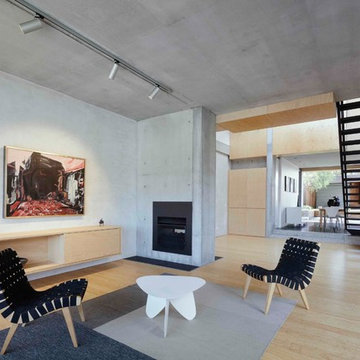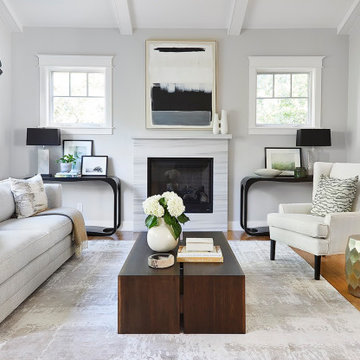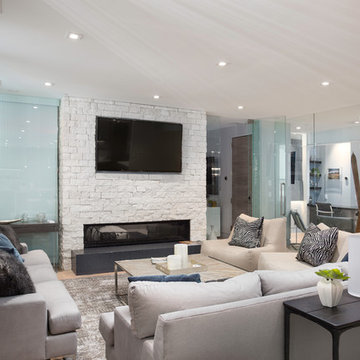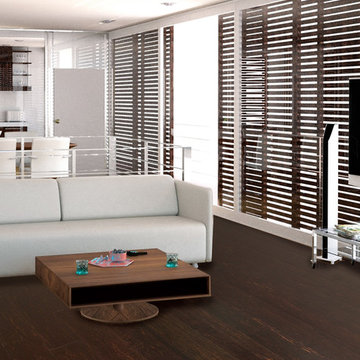Living Room Design Photos with Bamboo Floors
Refine by:
Budget
Sort by:Popular Today
161 - 180 of 2,200 photos
Item 1 of 2

Bespoke shelving and floating cabinets to display elecletic collection of art and sculpture
Mid centuray furniture and re-upholstered antique lounger
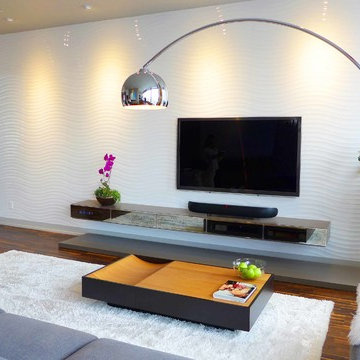
We wanted to create something sophisticated but also very subtle. This wall gave us what we were looking for something especially with the recessed lights which added to the effect.

Just because there isn't floor space to add a freestanding bookcase, doesn't mean there aren't other alternative solutions to displaying your favorite books. We introduced invisible shelves that allow for books to float on a wall and still had room to add artwork.
Photographer: Stephani Buchman
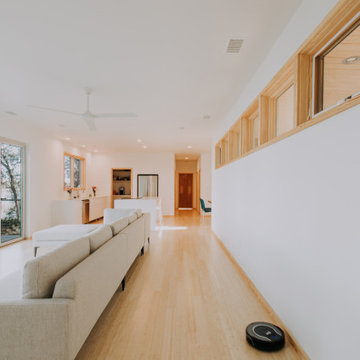
Harmonized on the edge of a tidal marsh of Bohicket Creek on Johns Island, a house was built for indoor-outdoor living. Constructed within a tight budget, architectural poetics were sought through integrated design, with the use of kebony shiplap siding, corrugated metal, and exposed wood rafters. The sensitive landscape drove a design concept that floats above the forest floor and blends in with the habitat of the marsh edge. There was consideration for detail and simple construction methods, through the use of modern interior and exterior trim with minimal details. The raw, simple construction methods and materials were used to infuse the spirit of boat docks and agricultural structures of Johns Island, SC with the use of heavy timber wood piles and knotty pine siding and rain screen. The interior details are simple and dramatic with a waterfall island anchoring the open floor plan and book matched birch veneer wood doors throughout.
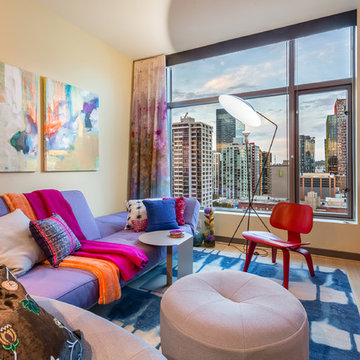
Light and fire indoors warms up the coolest hues outdoors. Ceiling heights are elevated with floor-to-ceiling custom hand painted drapery. Bland turns bold with a vivid area rug.
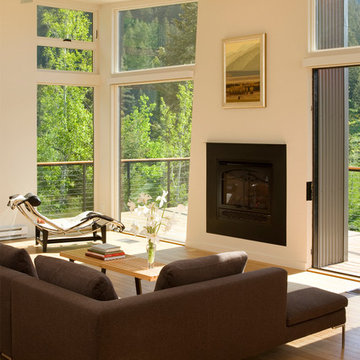
This residence, sited above a river canyon, is comprised of two intersecting building forms. The primary building form contains main living spaces on the upper floor and a guest bedroom, workroom, and garage at ground level. The roof rises from the intimacy of the master bedroom to provide a greater volume for the living room, while opening up to capture mountain views to the west and sun to the south. The secondary building form, with an opposing roof slope contains the kitchen, the entry, and the stair leading up to the main living space.
A.I.A. Wyoming Chapter Design Award of Merit 2008
Project Year: 2008
Living Room Design Photos with Bamboo Floors
9
