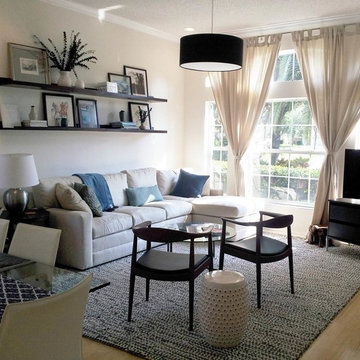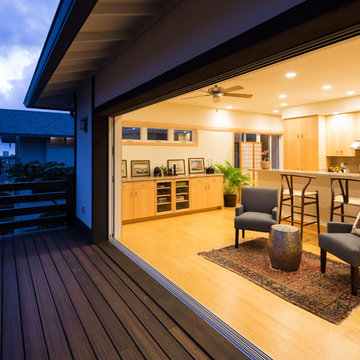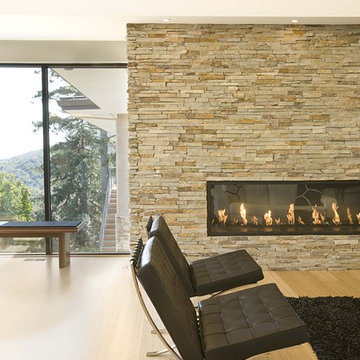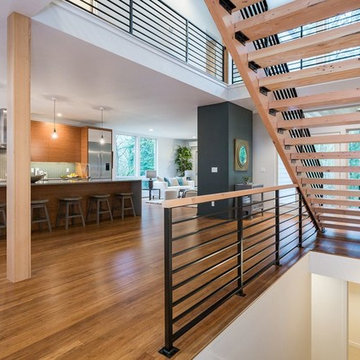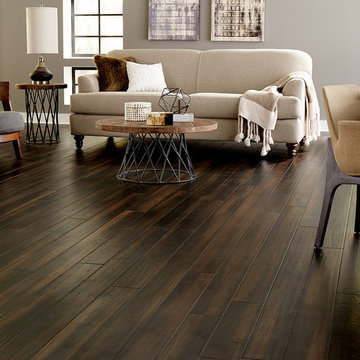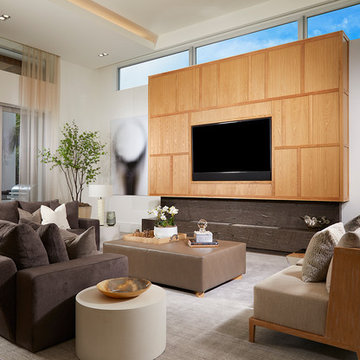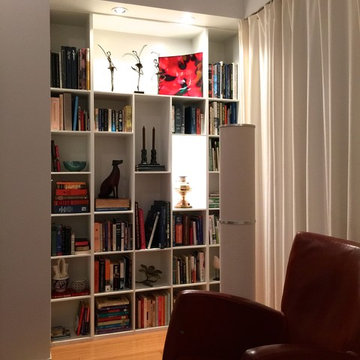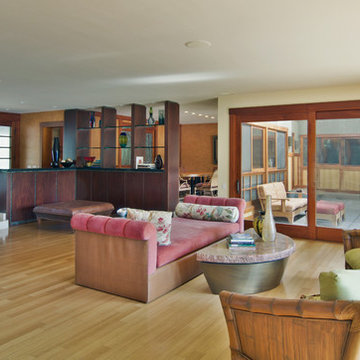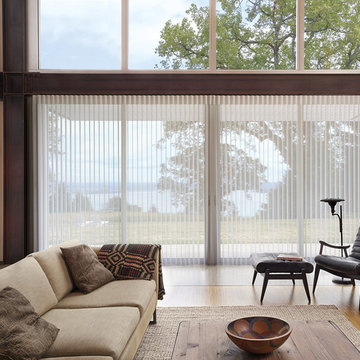Living Room Design Photos with Bamboo Floors
Refine by:
Budget
Sort by:Popular Today
81 - 100 of 2,200 photos
Item 1 of 2
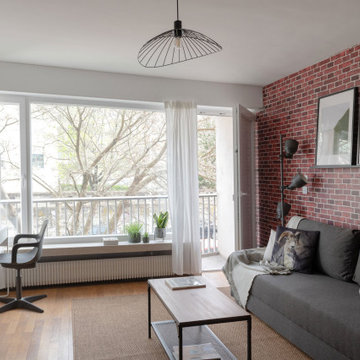
Tapisserie brique Terra Cotta : 4 MURS
Ameublement : IKEA
Luminaire : LEROY MERLIN

Complete overhaul of the common area in this wonderful Arcadia home.
The living room, dining room and kitchen were redone.
The direction was to obtain a contemporary look but to preserve the warmth of a ranch home.
The perfect combination of modern colors such as grays and whites blend and work perfectly together with the abundant amount of wood tones in this design.
The open kitchen is separated from the dining area with a large 10' peninsula with a waterfall finish detail.
Notice the 3 different cabinet colors, the white of the upper cabinets, the Ash gray for the base cabinets and the magnificent olive of the peninsula are proof that you don't have to be afraid of using more than 1 color in your kitchen cabinets.
The kitchen layout includes a secondary sink and a secondary dishwasher! For the busy life style of a modern family.
The fireplace was completely redone with classic materials but in a contemporary layout.
Notice the porcelain slab material on the hearth of the fireplace, the subway tile layout is a modern aligned pattern and the comfortable sitting nook on the side facing the large windows so you can enjoy a good book with a bright view.
The bamboo flooring is continues throughout the house for a combining effect, tying together all the different spaces of the house.
All the finish details and hardware are honed gold finish, gold tones compliment the wooden materials perfectly.
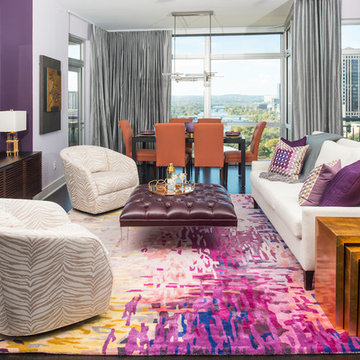
The living and dining area of the home were completely reoriented. The dining area is repositioned to the space within the windows, taking advantage of a stunning view of Lady Bird Lake and downtown Austin. The color palette was chosen to reflect the hues of the setting sun. An ottoman upholstered in plum leather appears to float on acrylic legs.
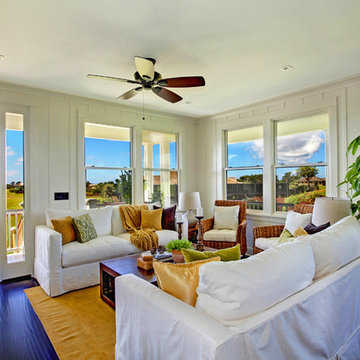
The cozy cottage living room's white board and batten walls add classic elegance to this cozy living space. We used white slip covered sofas and woven armchairs to create a relaxed living space designed to be enjoyed. The green and yellow accents create a warm atmosphere. It's one of those homes where you curl up after a day at the beach and unwind with the family.
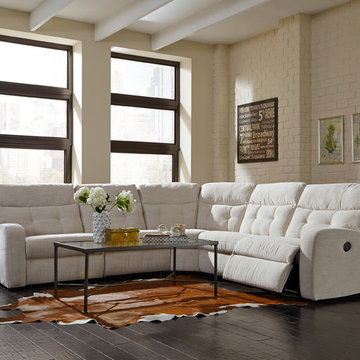
Recliners.LA is a leading distributor of high quality motion, sleeping & reclining furniture and home entertainment furniture. Check out our Palliser Furniture Collection.
Come visit a showroom in Los Angeles and Orange County today or visit us online at https://goo.gl/7Pbnco. (Recliners.LA)
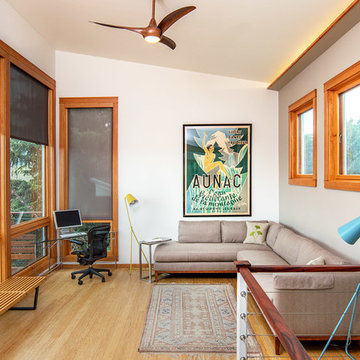
Contemporary Remodel / Addition to 70s ranch house in Livingston, Montana.
Floor: Bamboo
Ceiling Fan: Minka Aire F803-DK Artemis
Sofa: Crate and Barrel
Corner Desk: Custom designed and built by Astelier Architecture
Photo Credit: Rob Park / Park Photography

Bespoke shelving and floating cabinets to display elecletic collection of art and sculpture
Mid centuray furniture and re-upholstered antique lounger

ふきぬけリビングの床素材はバンブーフローリング。メのつんだ美しい無垢の竹積層です。壁も同素材とし連続感をつくる。奥には落着いた雰囲気の畳の間が涼しげに存在する。※バンブーフロア|グレイスバンブー|イントリプル社★撮影|黒住直臣J★施工|TH-1
★コーディネート|ザ・ハウス
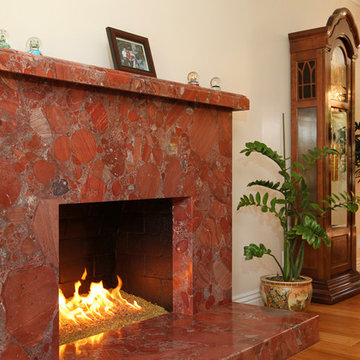
We were honored to be asked by this recently retired aerospace employee and soon to be retired physician’s assistant to design and remodel their kitchen and dining area. Since they love to cook – they felt that it was time for them to get their dream kitchen. They knew that they wanted a traditional style complete with glazed cabinets and oil rubbed bronze hardware. Also important to them were full height cabinets. In order to get them we had to remove the soffits from the ceiling. Also full height is the glass backsplash. To create a kitchen designed for a chef you need a commercial free standing range but you also need a lot of pantry space. There is a dual pull out pantry with wire baskets to ensure that the homeowners can store all of their ingredients. The new floor is a caramel bamboo.

A comfy desk and chair in the corner provide a place to organize a busy family's schedule. Mixing wood finishes is tricky, but when its well considered, the effect can be quite pleasing. :-)
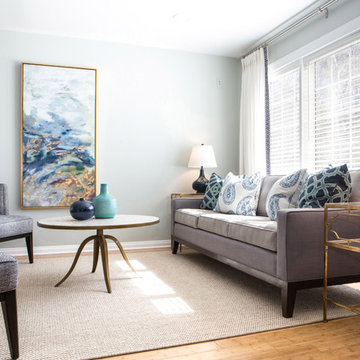
Warm gray tones mix with navy, white and a touch of aqua in this cozy living room. Custom furniture and drapery set a serene mood, with the contemporary artwork taking center stage.
Erika Bierman Photography
Living Room Design Photos with Bamboo Floors
5
