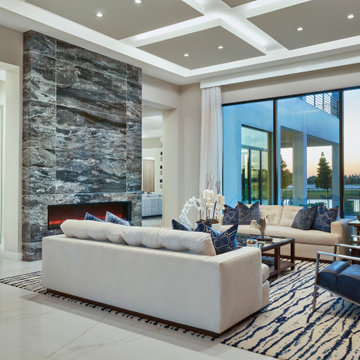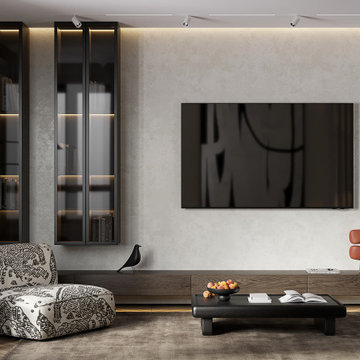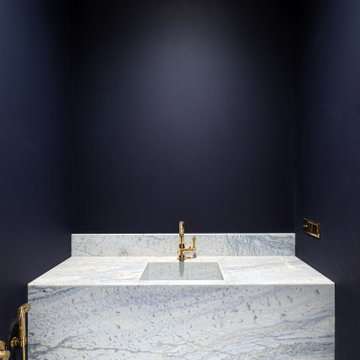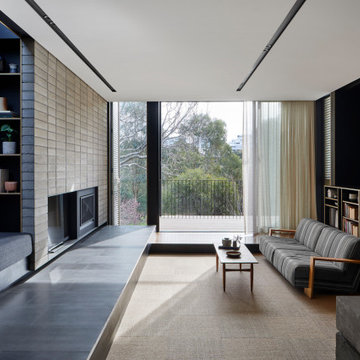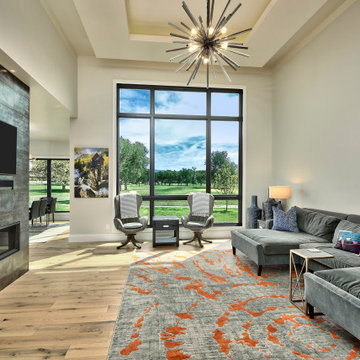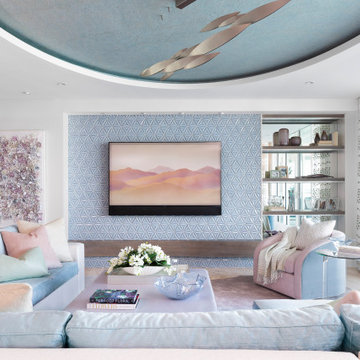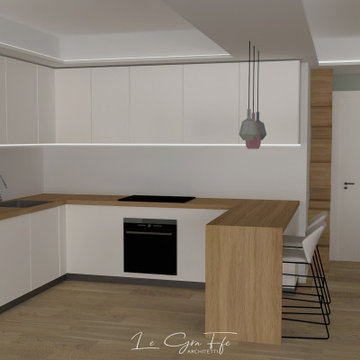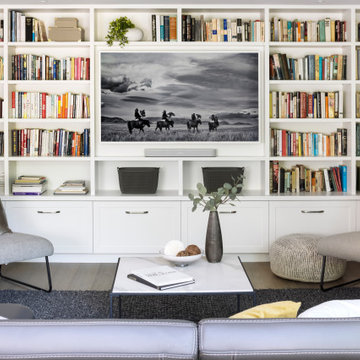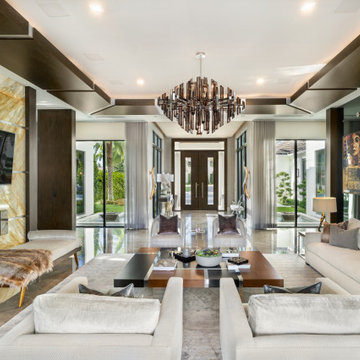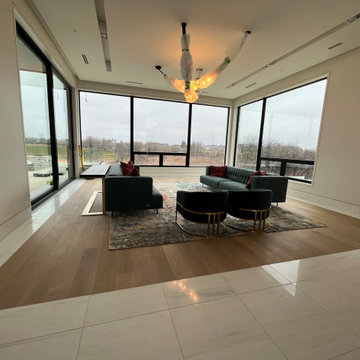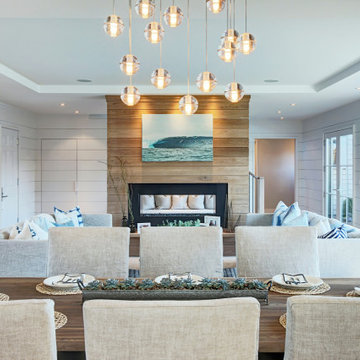Living Room Design Photos with Beige Floor and Recessed
Refine by:
Budget
Sort by:Popular Today
101 - 120 of 1,183 photos
Item 1 of 3
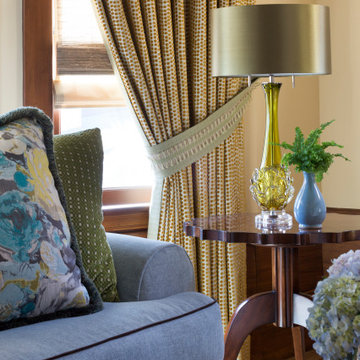
Opulence and luxury are expressed through a double-layer of custom throw pillows in colors and patterns that tone with the sofa and velvet recliners. Each decorative pillow with contrasting welt was carefully selected from fabrics at the San Francisco Design Center along with my client, for a personal touch.
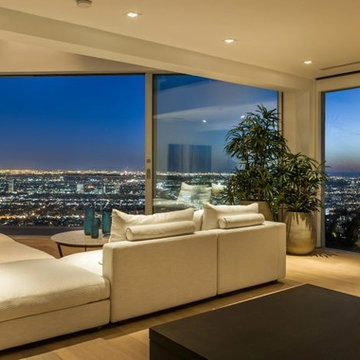
Grandview Drive Hollywood Hills modern home living room with panoramic views
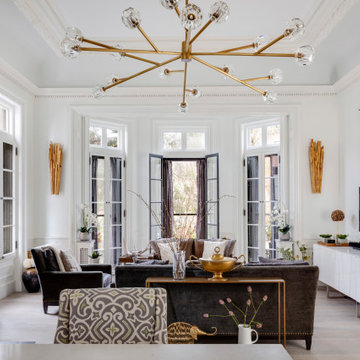
For this project, our Boston design-build team worked closely with a pair of keen-eyed clients to bring their unique vision to life. The main challenge throughout was deciding how to make the most out of the relatively small 990 ft² we had to work with.
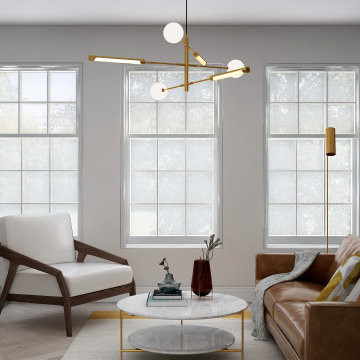
mid century modern living space characterized by accent colors, brass strokes, minimalistic modern arched built-ins, and a sleek modern fireplace design.
A perfect combination of a distressed brown leather sofa a neutral lounge chair a colorful rug and a brass-legged coffee table.
this color palette adds sophistication, elegance, and modernism to any living space.
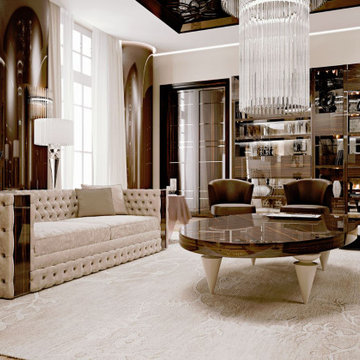
Contemporary Glamour Style, Living Room, Tray Ceiling with Mirror Paneling and Decorative Applications, Ceiling Mount Chandelier with Multiple Cristal Layers of Tubing, Ebony High-Gloss Custom Doors, Ebony High-Gloss Custom Wall Unit, Ebony High-Gloss Column Paneling, Sofa with Tufted Back Arms with Ebony High Gloss Details in Light-Beige Velvet Fabric, Large Round Coffee Table with Top in High-Gloss Ebony and Murano Glass Legs, two Leather Occasional Armchairs, two Murano Glass End Tables, two Table Lamps with Murano Glass Base, Pleated Curtains and Sheers, Off-White Wool and Silk Area Rug.
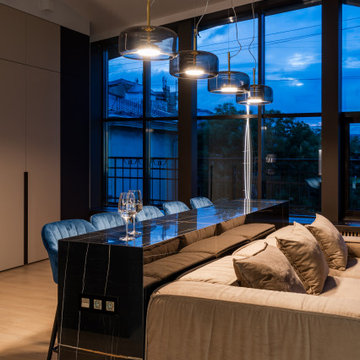
Квартира для холостяка в историческом и романтичном Санкт-Петербурге .
Авторы проекта Лейла Махир и Юлия Журович.
Заказчик - молодой мужчина, который много работает и часто бывает в командировках. Любит комфорт днём, а вечером засидеться с друзьями за беседами .
Объект находится в сердце Петроградского района, а сама квартира расположена на верхнем этаже дома с панорамными окнами и высокой мансардной крышей. Такое расположение позволяет получить максимум от естественного освещения днём и невероятной красоты закаты по вечерам! Мы постарались подчеркнуть эту особенность и заменили стеклопакеты на новые, сократив количество импостов, организовали глубокий подоконник по всей длине окна (а это 14 метров!), а в гостиной отказались от штор. Но, обо всем по порядку.
При входе в квартиру мы попадаем в узкий коридор. Избавиться от него не представлялось возможным, поэтому мы расширили его визуальными эффектами с помощью динамичных световых порталов и зеркальной стены. Но тем эффектнее попадание из него в просторное, светлое пространство гостиной с кухней.
Мансардная крыша жилых комнат напоминала шатер, только совершенно не симметричный, а рядом к нему примыкало прямое бетонное перекрытие с колонной. Сделать из этого идеально ровную геометрию казалось невозможным, и мы решили пойти по-другому пути. Максимально отвлекли внимание от потолка, выкрасив его в серый цвет вместе со стенами, переместили внимание на контрастные окна, ровные линии встроенной мебели, треков и подвесов. Бетонный потолок и колонну решили оставить в прежнем виде. Задача была - сделать пространство свободным и удобным для принятия гостей. Заказчик хотел большую барную стойку на кухне и не акцентировать внимание на шкафах.
Практически вся мебель изготовлена на заказ. Шкафы сливаются со стеной и играют роль общего фона пространства. По центру гостиной расположили каменный остров, он заменяет обеденный стол. Диптих с дерзким сюжетом разбавляет спокойную обстановку холостятской гостиной. Эти картины Юлия придумала и реализовала сама.
Мягкий модульный диван добавляет домашнего уюта. Но самое притягательное -это подоконник, на него можно не только присесть, но и прилечь, наслаждаясь дождливыми видами с бокалом вина или горячего шоколада.
Санузел мы решили сделать в чёрных тонах, с разными сценариями декоративного освещения. Задача была сделать его мужским и стильным, не акцентируя внимание на предметах быта. Для большей функциональности мы разместили 2 скрытых шкафа, в которые свободно поместились стиральная машина, бойлер и гребёнки и осталось место для бытовой химии.
Спальня имеет скругленную форму и практически весь её периметр в окнах. У нас в распоряжении были 2 стены: одна из них стала изголовьем кровати, а вторую мы использовали для облегчённой рабочей зоны. Матрас кинг-сайз и вид на небо -это тот максимум, который и был нужен человеку, чтобы отвлечься от рабочих вопросов и насладиться шикарными видами.
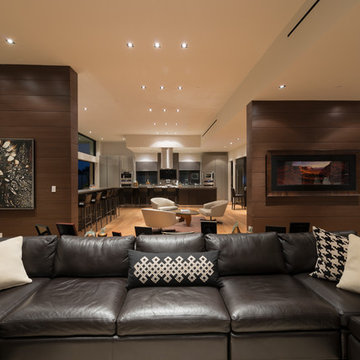
Wallace Ridge Beverly Hills modern home living room with wall panel room dividers. William MacCollum.
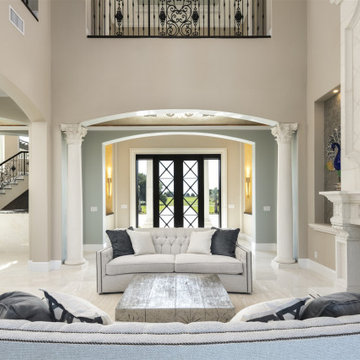
The initial impression upon entering the foyer is that of drama as seen in the two story bay windows overlooking the river and pool, along with a traditional cast stone, two story fireplace, a curved, custom, iron stair rail, a second floor bridge overlooking the living room, niches, and Corinthian columns.
On the inside of the home rather than more formal spaces, the contemporary essence is seen in its large, open, and connected spaces with a monochromatic color palate. This style is both family and entertaining friendly. The initial impression upon entering the foyer is that of drama as seen in the two story bay windows overlooking the river and pool, along with a traditional cast stone, two story fireplace, a curved, custom, iron stair rail, a second floor bridge overlooking the living room, niches, and Corinthian columns.
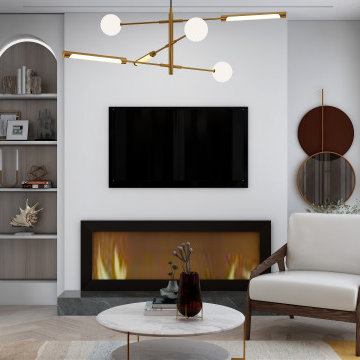
mid century modern living space characterized by accent colors, brass strokes, minimalistic modern arched built-ins, and a sleek modern fireplace design.
A perfect combination of a distressed brown leather sofa a neutral lounge chair a colorful rug and a brass-legged coffee table.
this color palette adds sophistication, elegance, and modernism to any living space.
Living Room Design Photos with Beige Floor and Recessed
6
