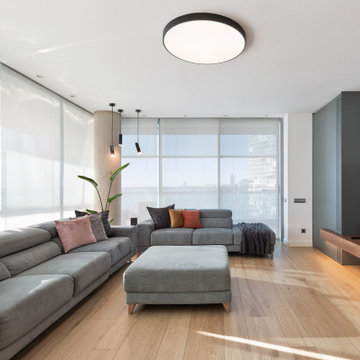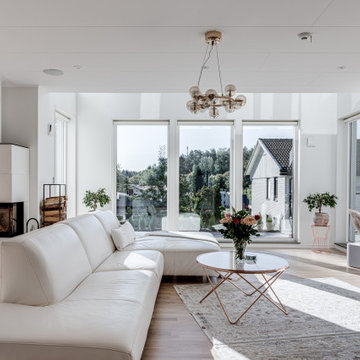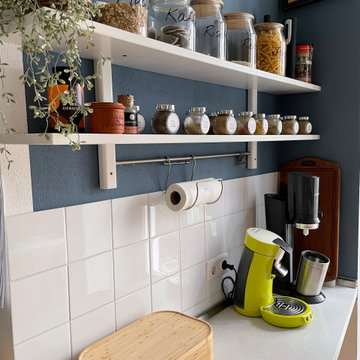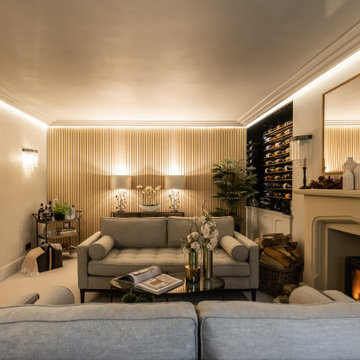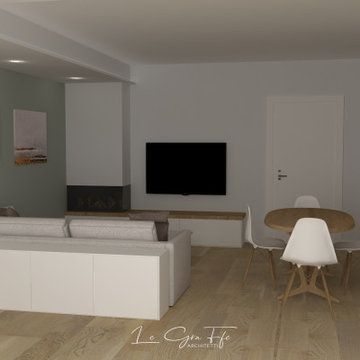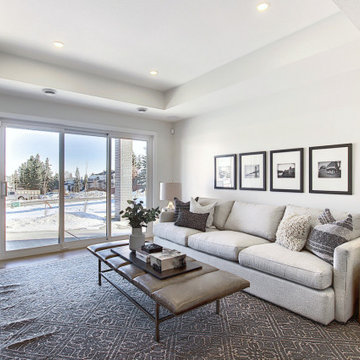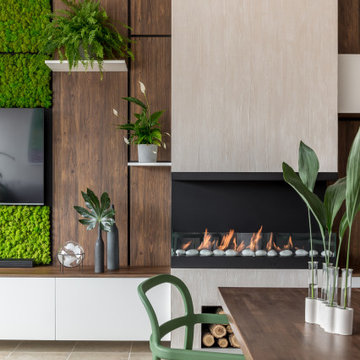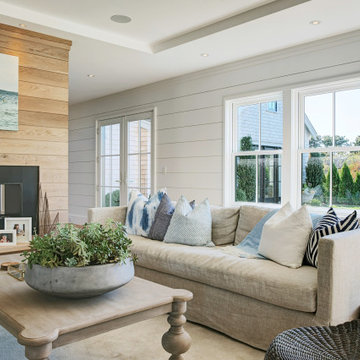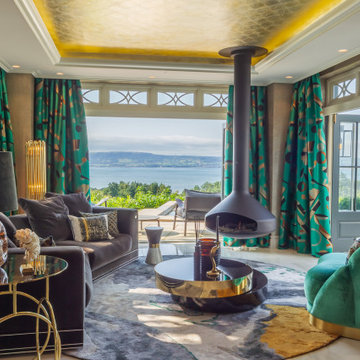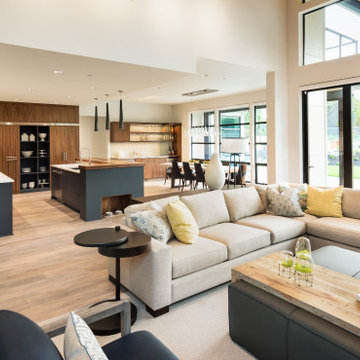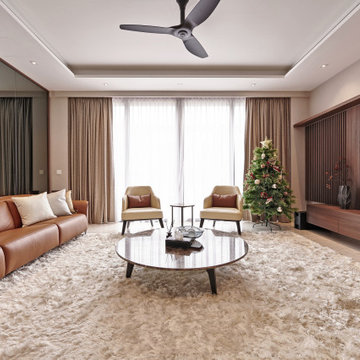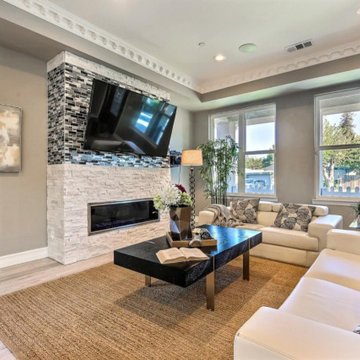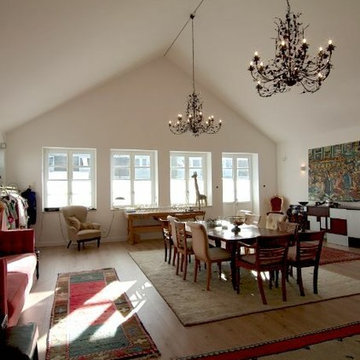Living Room Design Photos with Beige Floor and Recessed
Refine by:
Budget
Sort by:Popular Today
161 - 180 of 1,183 photos
Item 1 of 3
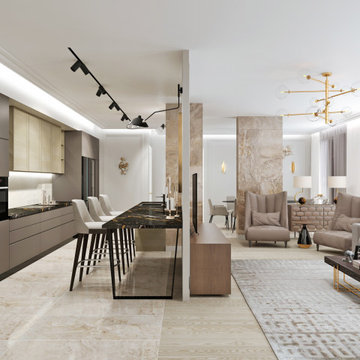
Общее пространство обьединяет гостиную, столовую, кухню. Зонируют помещение колонны облицовынные камнем.
Полы в зоне гостиной паркетные. В зоне кухни каменные.
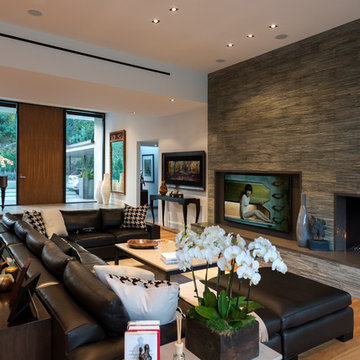
Wallace Ridge Beverly Hills luxury home modern open plan home with living room stacked stone fireplace. William MacCollum.
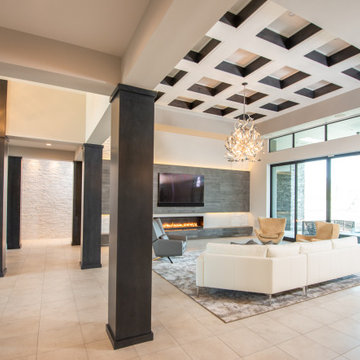
This Desert Mountain gem, nestled in the mountains of Mountain Skyline Village, offers both views for miles and secluded privacy. Multiple glass pocket doors disappear into the walls to reveal the private backyard resort-like retreat. Extensive tiered and integrated retaining walls allow both a usable rear yard and an expansive front entry and driveway to greet guests as they reach the summit. Inside the wine and libations can be stored and shared from several locations in this entertainer’s dream.
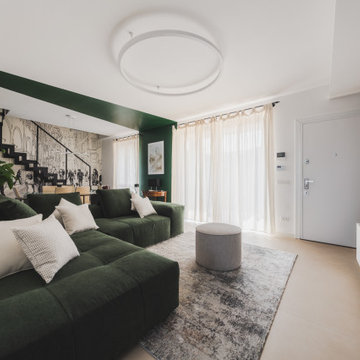
Entrando in questa casa veniamo subito colpiti da due soggetti: il bellissimo divano verde bosco, che occupa la parte centrale del soggiorno, e la carta da parati prospettica che fa da sfondo alla scala in ferro che conduce al piano sottotetto.
Questo ambiente è principalmente diviso in tre zone: una zona pranzo, il soggiorno e una zona studio camera ospiti. Qui troviamo un mobile molto versatile: un tavolo richiudibile dietro al quale si nasconde un letto matrimoniale.
Foto di Simone Marulli
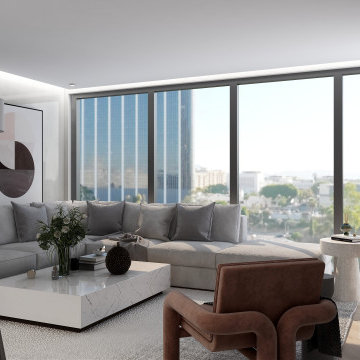
a modern living/kitchen area design featuring custom design wall mounted tv media console with wood paneling and indirect light.
in this design we kept it simple and elegant with a neutral grey color palette with a pop of color.
the open kitchen features bold brass pendant lighting above the island, an under-mounted fridge, and push pull cabinets that accentuates the modern look with sleek glossy finish cabinets.
with the gorgeous floor to ceiling windows and that view, this apartment turned out to be an exquisite home that proves that small spaces can be gorgeous and practical.
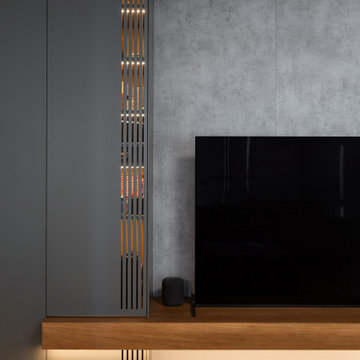
mueble multimedia a media con ventilación e iluminación
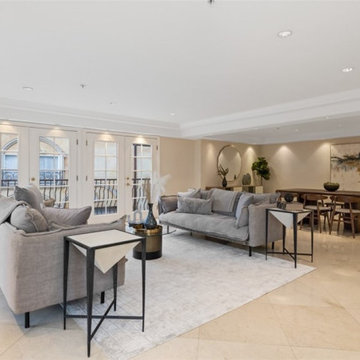
Complete Home Remodel - Living room
This beautiful Living Room/Dining Room brings us luxury and style. Starting with marble flooring, French doors, a tray styled ceiling, recessed lighting, base molding and painting, this room provides all of the necessities for a successful Dinner or Cocktail Party!
Living Room Design Photos with Beige Floor and Recessed
9
