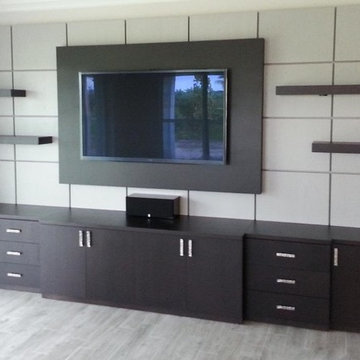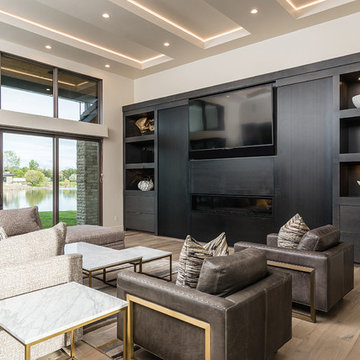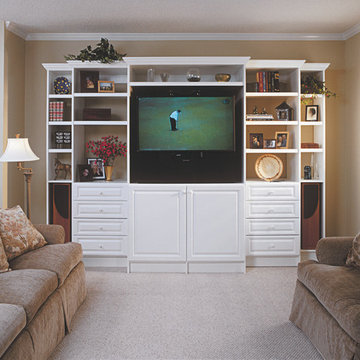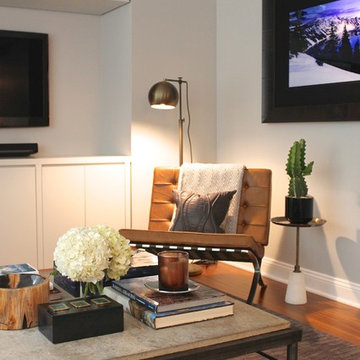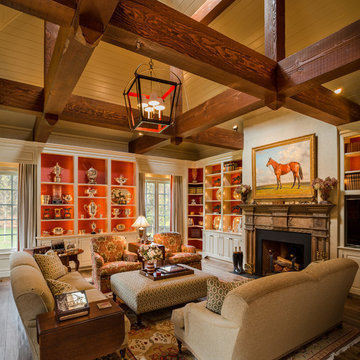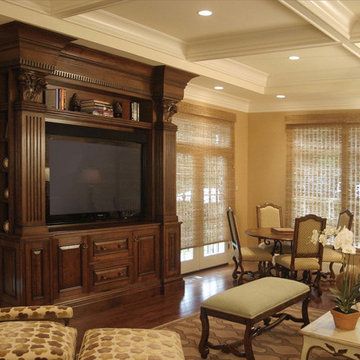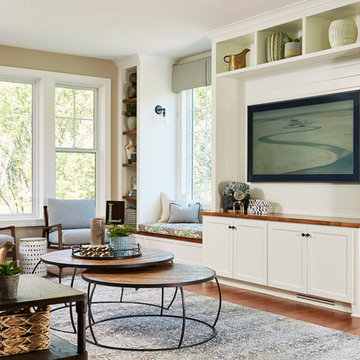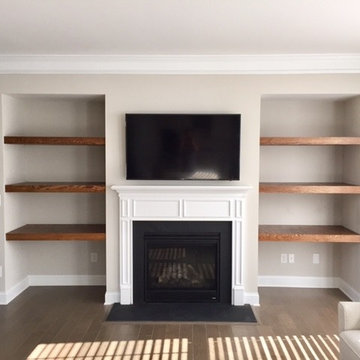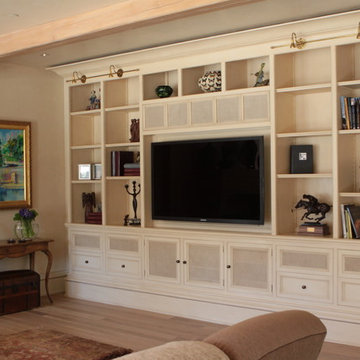Living Room Design Photos with Beige Walls and a Built-in Media Wall
Refine by:
Budget
Sort by:Popular Today
101 - 120 of 7,188 photos
Item 1 of 3
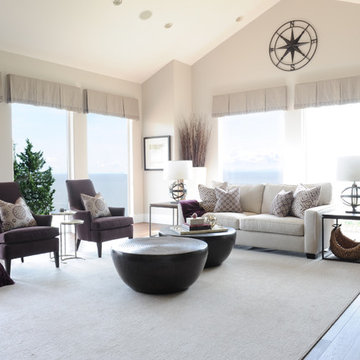
In this expansive seaside home, recently featured on Houzz, we brought warmth and flow to the large open rooms, while keeping the focus on the stunning coastal views. Interior Design by Lori Steeves of Simply Home Decorating Inc. Photography by Tracey Ayton Photography.
Featured in Houzz Editorial Story: http://www.houzz.com/ideabooks/30888916/list/inside-houzz-refaced-cabinets-transform-a-kitchen
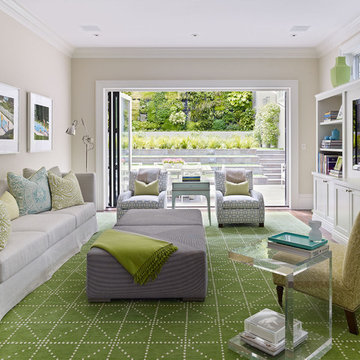
Complete renovation of historic Cow Hollow home. Existing front facade remained for historical purposes. Scope included framing the entire 3 story structure, constructing large concrete retaining walls, and installing a storefront folding door system at family room that opens onto rear stone patio. Rear yard features terraced concrete planters and living wall.
Photos: Bruce DaMonte
Interior Design: Martha Angus
Architect: David Gast

Дизайн-проект реализован Архитектором-Дизайнером Екатериной Ялалтыновой. Комплектация и декорирование - Бюро9.

Interior Designer: Allard & Roberts Interior Design, Inc.
Builder: Glennwood Custom Builders
Architect: Con Dameron
Photographer: Kevin Meechan
Doors: Sun Mountain
Cabinetry: Advance Custom Cabinetry
Countertops & Fireplaces: Mountain Marble & Granite
Window Treatments: Blinds & Designs, Fletcher NC
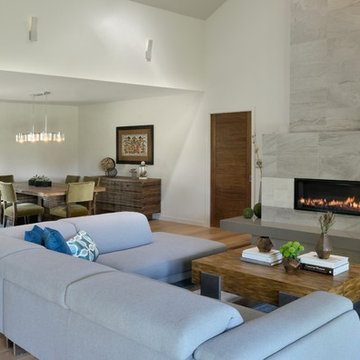
City Collection sectional; custom Robert James coffee table.
Photographer: terrynathanphoto.com
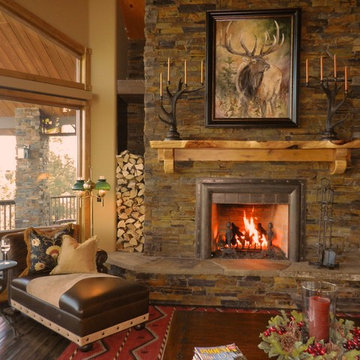
Custom iron fire place surround - detail drawings on website: www. carrieschuler.com
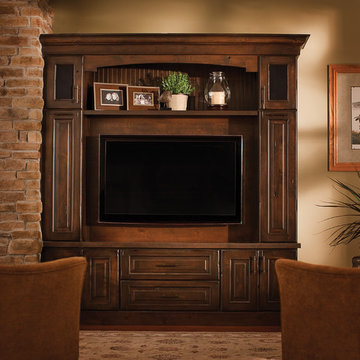
Media Centers are a fashionable feature in new homes, and a popular remodeling project for existing homes. With open floor plans, the media room is often designed adjacent to the kitchen, and it makes good sense to visually tie these rooms together with coordinating cabinetry styling and finishes.
Dura Supreme’s entertainment cabinetry is designed to fit the conventional sizing requirements for media components. With our entertainment accessories, your sound system, speakers, gaming systems, and movie library can be kept organized and accessible.
The entertainment center shown here is just one example of the many different looks that can be created with Dura Supreme’s entertainment cabinetry. The quality construction you expect from Dura Supreme, with all of our door styles, wood species and finishes, to create the one-of-a-kind look that perfectly complements your home and your lifestyle.
Entertainment cabinetry from Dura Supreme can be designed to integrate seamlessly with your living room furniture and other cabinetry within the home. Dura Supreme's Crestwood Cabinetry is shown here with "Montego" cabinet door style in Knotty Alder wood with the Heavy Patina “D” finish.
Request a FREE Dura Supreme Brochure Packet:
http://www.durasupreme.com/request-brochure
Find a Dura Supreme Showroom near you today:
http://www.durasupreme.com/dealer-locator
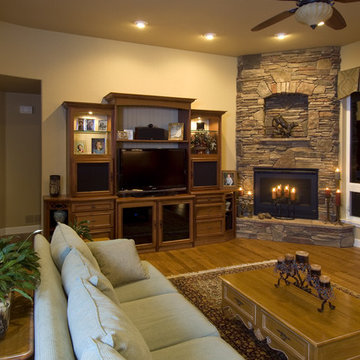
This tradition family room hosts a rustic, stone fireplace with recessed niche to display art work, a custom made, built-in entertainment center designed to look like a piece of furniture, hardwood floors, and a built-in niche with glass shelves and recessed lighting.
Paul Kohlman Photography
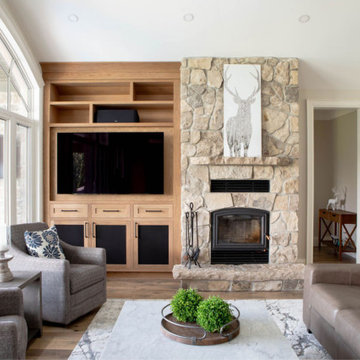
Discover the art of understated sophistication in our transitional living room sanctuary. Anchoring the space is a masterfully crafted white oak media wall, boasting a custom stain and adorned with sleek black handle hardware, striking the perfect balance between form and function. A captivating stone fireplace adds a touch of rustic allure, while integrated shelves provide seamless storage solutions for a clutter-free environment. Here, simplicity reigns supreme, offering a haven of serenity where style effortlessly meets practicality.
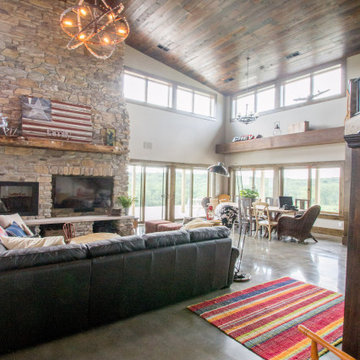
Project by Wiles Design Group. Their Cedar Rapids-based design studio serves the entire Midwest, including Iowa City, Dubuque, Davenport, and Waterloo, as well as North Missouri and St. Louis.
For more about Wiles Design Group, see here: https://wilesdesigngroup.com/
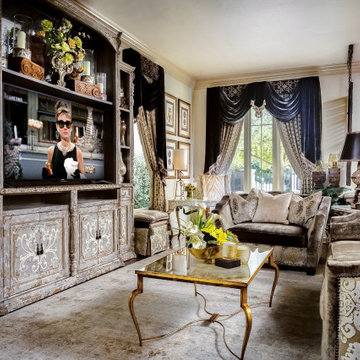
This living room is a warm space for family gathering and entertainment. The custom deep-set sofas are upholstered in luxurious velvets. The expansive entertainment center allows for storage and shelving for displays. The French-inspired custom drapery and swag brings additional texture and elegance. Antiqued gold accents in the coffee table and decor present a touch of glamour to the space.
Living Room Design Photos with Beige Walls and a Built-in Media Wall
6
