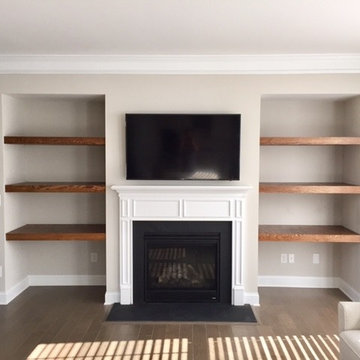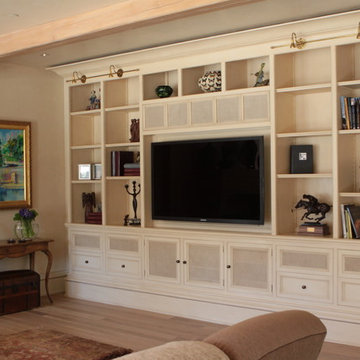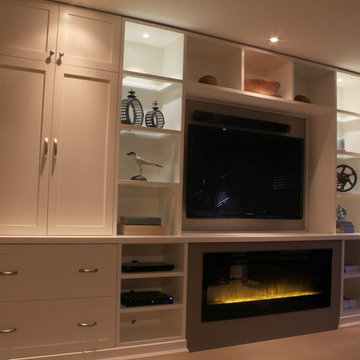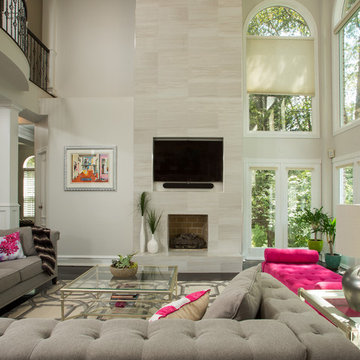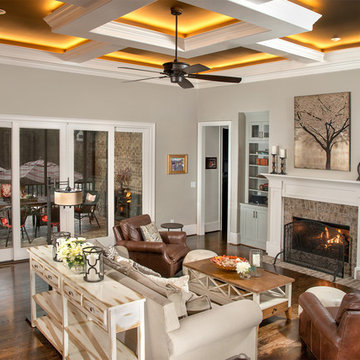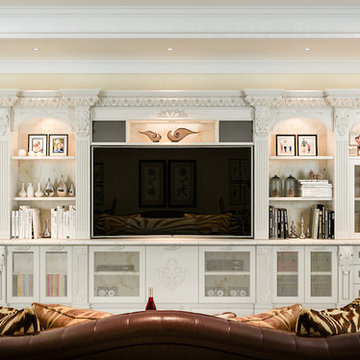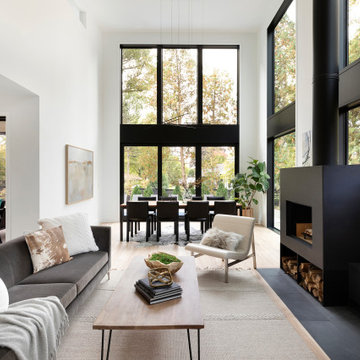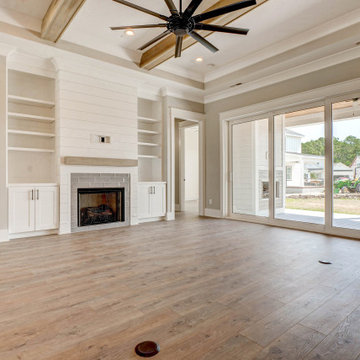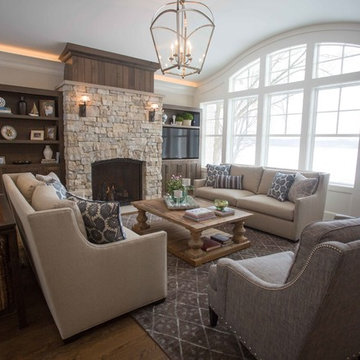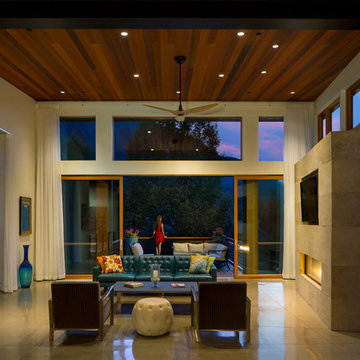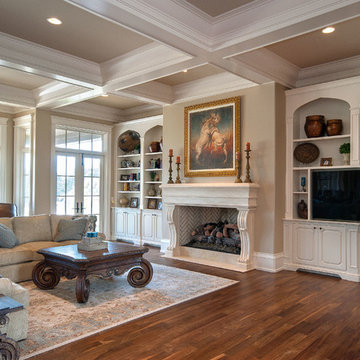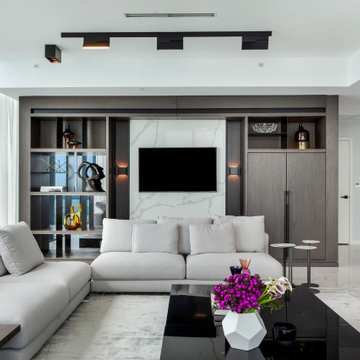Living Room Design Photos with Beige Walls and a Built-in Media Wall
Refine by:
Budget
Sort by:Popular Today
121 - 140 of 7,188 photos
Item 1 of 3
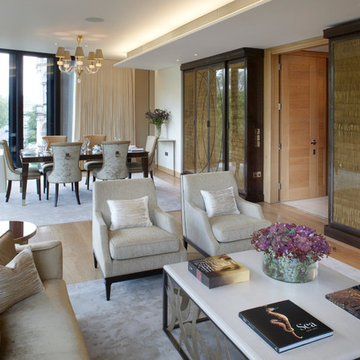
Elegant Reception room, combining the living and dining areas in one; creates a timeless and sophisticated look perfect for entertaining. We have designed bespoke cabinetry with bronze trimmed eglomise glass doors, to conceal a state-of-art TV and Audio system in the living area, and a luxurious cocktail cabinet with antique mirror interiors in the dining area.
Photo: Iain Kemp
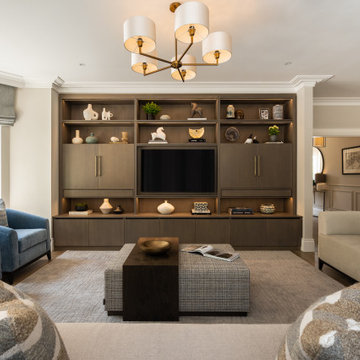
The clients of this luxury residence tasked Atelier Interior Design to create a space that balances sophistication and elegance whilst also being suitable for a young and energetic family. Our lighting makes several appearances throughout this refined, yet comfortable interior.
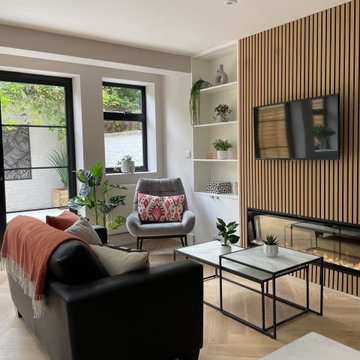
This open plan living space is relaxed and spacious with a welcoming electric fireplace and integrated media unit as well as plenty of storage on either side. The monocrome scheme is complimented and softened with the use of natural textures and brightened with pops of orange and red accompanied with lots of plants.
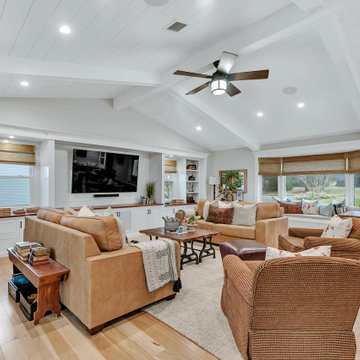
We added shiplap to the ceiling and covered up old brown beams with new white millwork. We custom built the TV-media wall.
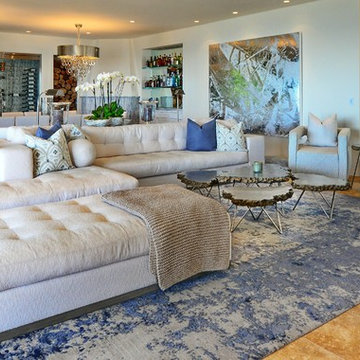
KODA Studio Sofa with Island Chaise; Palecek stonecast lava coffee table with rock top edge with brushed stainless steel top and polished stainless steel legs; The Sofa Guy Malibu swivel chairs
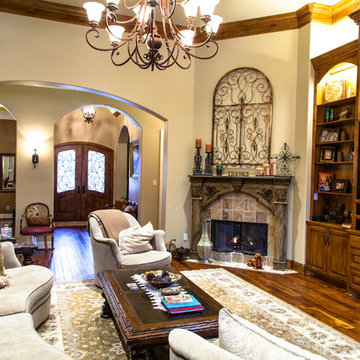
View looking back to Dining Room/Foyer from large Great Room. Great Room with custom built entertainment center.
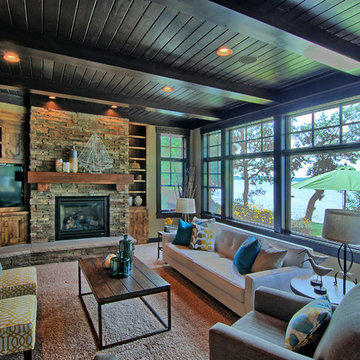
A Minnesota lake home that compliments its' surroundings and sets the stage for year-round family gatherings. The home includes features of lake cabins of the past, while also including modern elements. Built by Tomlinson Schultz of Detroit Lakes, MN.Cozy family living room with dramatic lake views. Custom built-in entertainment center in a Craftsman style accents a stone fireplace with timber mantle.

Дом в стиле арт деко, в трех уровнях, выполнен для семьи супругов в возрасте 50 лет, 3-е детей.
Комплектация объекта строительными материалами, мебелью, сантехникой и люстрами из Испании и России.
Living Room Design Photos with Beige Walls and a Built-in Media Wall
7
