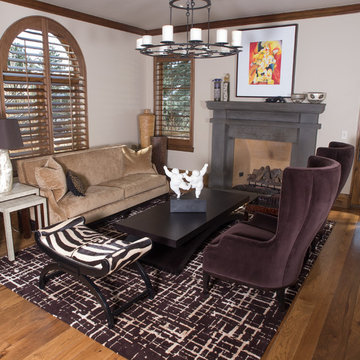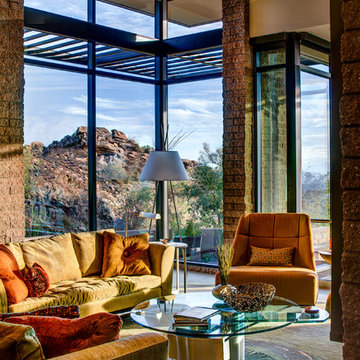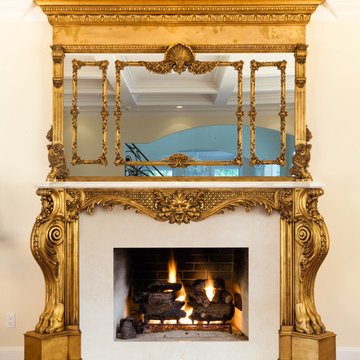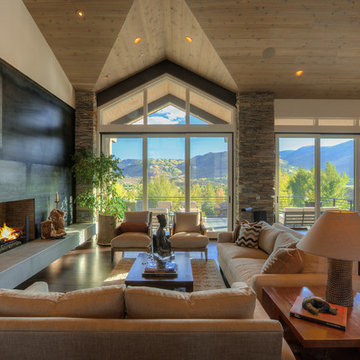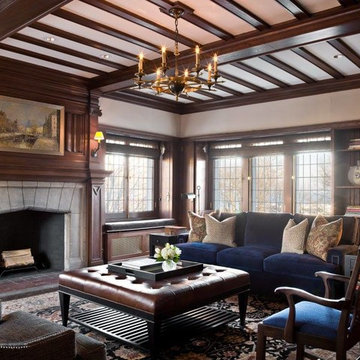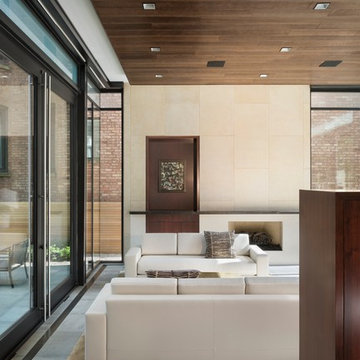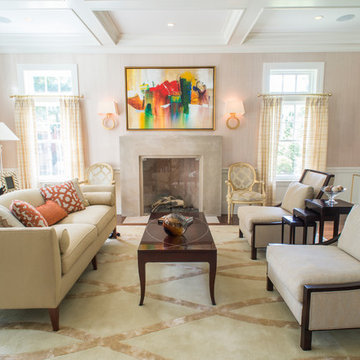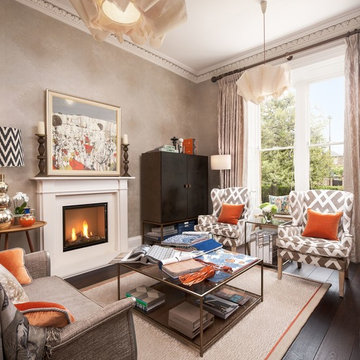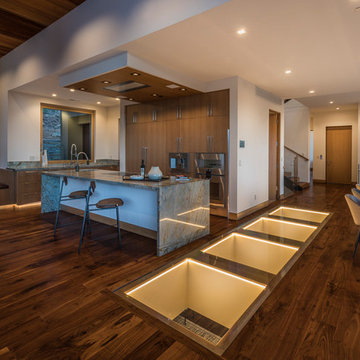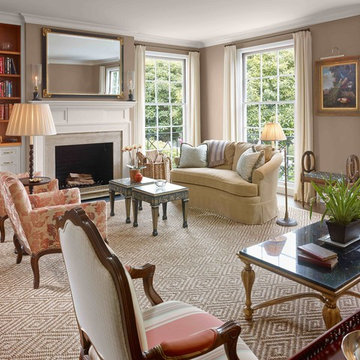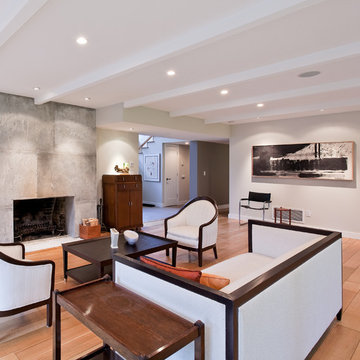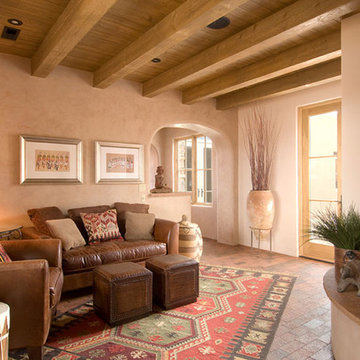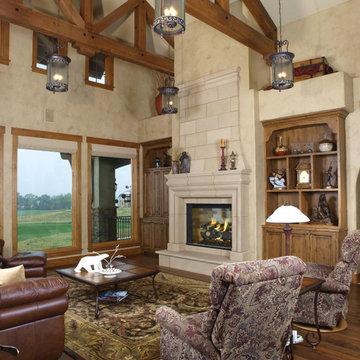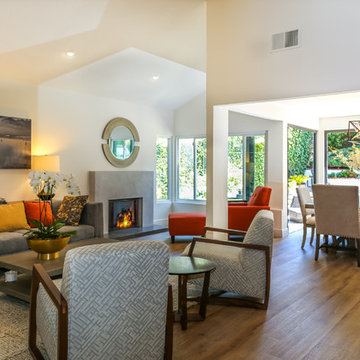Living Room Design Photos with Beige Walls and a Concrete Fireplace Surround
Refine by:
Budget
Sort by:Popular Today
141 - 160 of 1,718 photos
Item 1 of 3
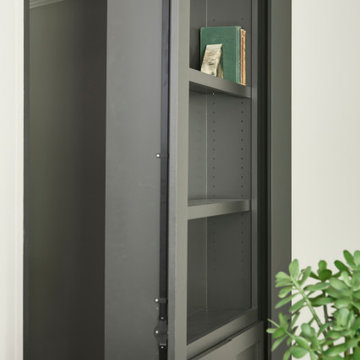
Tschida Construction alongside Pro Design Custom Cabinetry helped bring an unfinished basement to life.
The clients love the design aesthetic of California Coastal and wanted to integrate it into their basement design.
We worked closely with them and created some really beautiful elements like the concrete fireplace with custom stained rifted white oak floating shelves, hidden bookcase door that leads to a secret game room, and faux rifted white oak beams.
The bar area was another feature area to have some stunning, yet subtle features like a waterfall peninsula detail and artisan tiled backsplash.
The light floors and walls brighten the space and also add to the coastal feel.
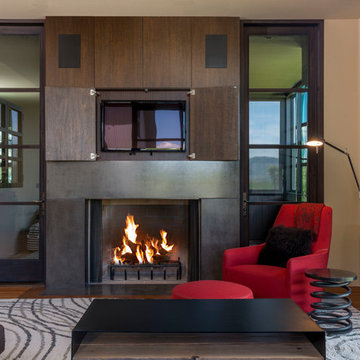
Wood burning fireplace with concrete surround, mahogany wood tv cabinet, floor to ceiling aluminum patio doors. Red Italian armchair with red ottoman, custom steel coffee table, heart pine wood floors with a custom design rug in a modern farmhouse on the Camas Prairie in Idaho. Photo by Tory Taglio Photography
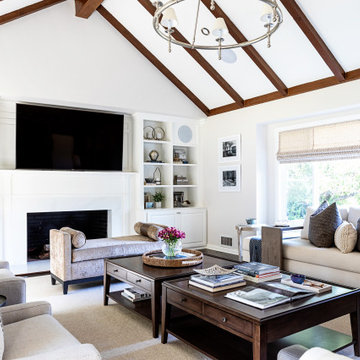
The entryway, living, and dining room in this Chevy Chase home were renovated with structural changes to accommodate a family of five. It features a bright palette, functional furniture, a built-in BBQ/grill, and statement lights.
Project designed by Courtney Thomas Design in La Cañada. Serving Pasadena, Glendale, Monrovia, San Marino, Sierra Madre, South Pasadena, and Altadena.
For more about Courtney Thomas Design, click here: https://www.courtneythomasdesign.com/
To learn more about this project, click here:
https://www.courtneythomasdesign.com/portfolio/home-renovation-la-canada/
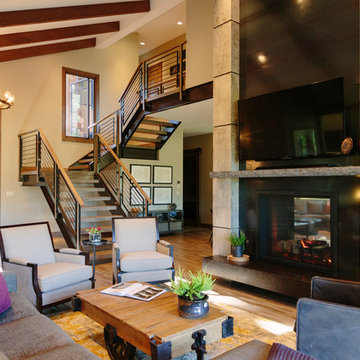
A large common living room area is a perfect place to kick off your shoes and relax. A two sided 19 foot tall fireplace with steel panels and heavy concrete columns is definitely the focal point of the two story space, and you can't forget to look at those wood beams on the ceiling. This room is not just the the gathering area of the home it is also the aesthetic core of the project.
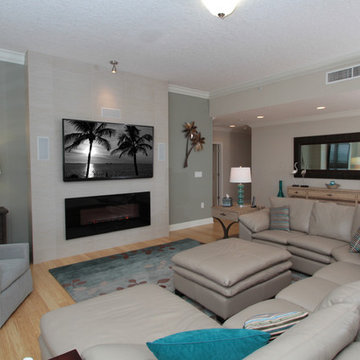
This award-winning supersized oceanfront penthouse condominium was completely remodeled by J.S. Perry & Co. The home includes a complete new custom kitchen, four bathrooms and all new finishes throughout. The warmth and sophisticated beach design remains strong through every square foot.
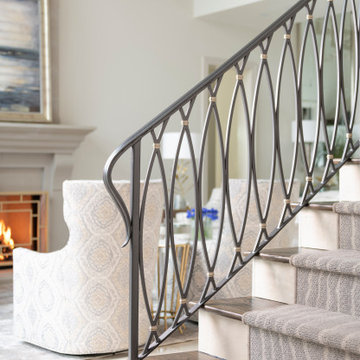
Detail of the stairs with the custom 2 finish balustrade, marble risers, and wool runner
Living Room Design Photos with Beige Walls and a Concrete Fireplace Surround
8
