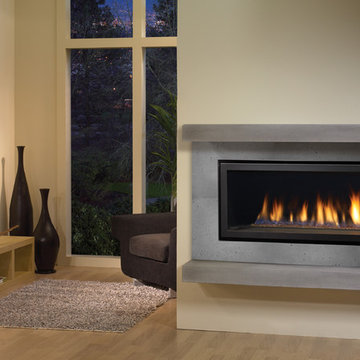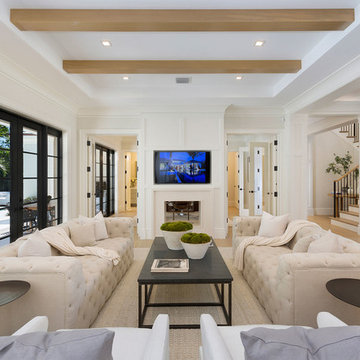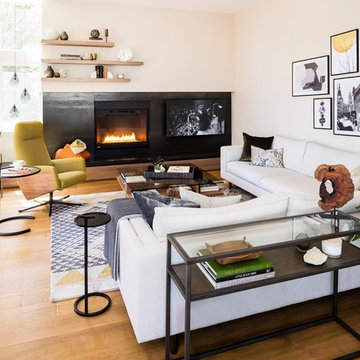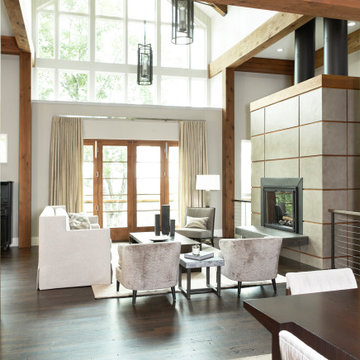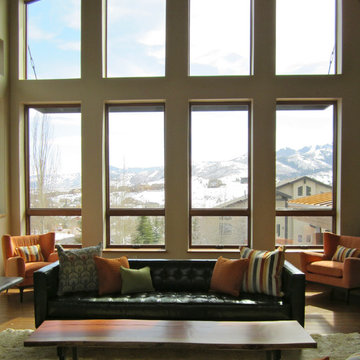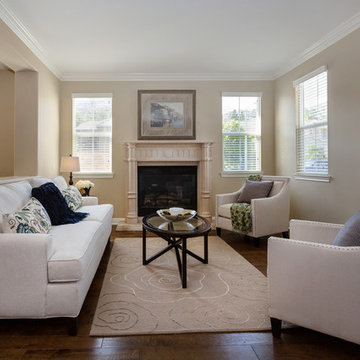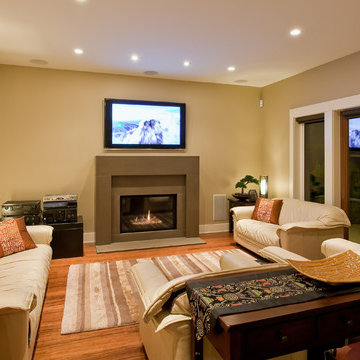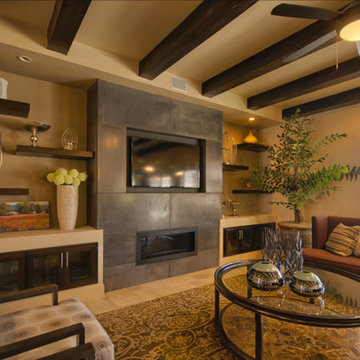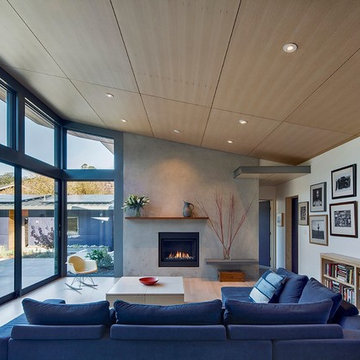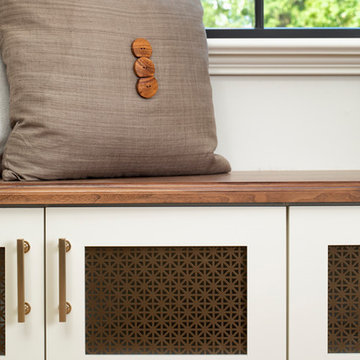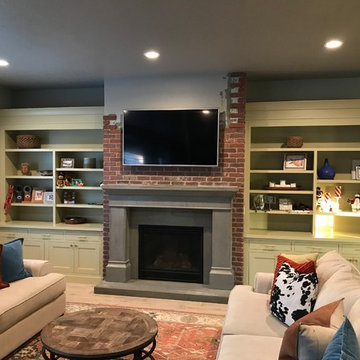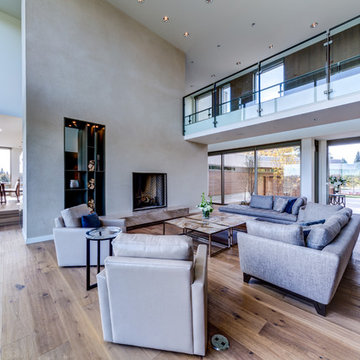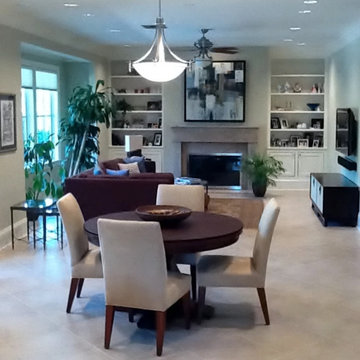Living Room Design Photos with Beige Walls and a Concrete Fireplace Surround
Refine by:
Budget
Sort by:Popular Today
161 - 180 of 1,718 photos
Item 1 of 3
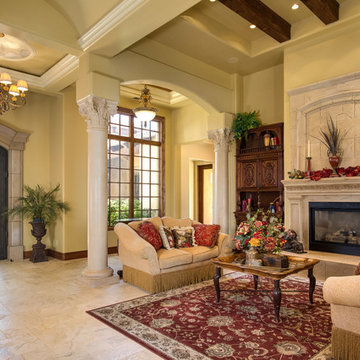
Ryan Rosene | www.ryanrosene.com
Built by Rosene Classics Construction | www.roseneclassics.com
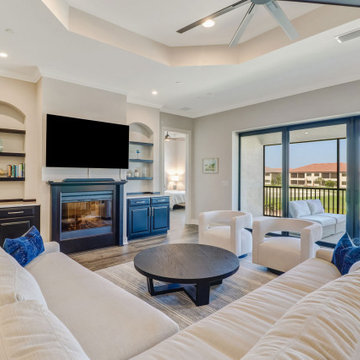
FULL GOLF MEMBERSHIP INCLUDED! Step inside to this fabulous 2nd floor Bellisimo VII coach home built in 2019 with an attached one car garage, exceptional modern design & views overlooking the golf course and lake. The den & main living areas of the home boast high tray ceilings, crown molding, wood flooring, modern fixtures, electric fireplace, hurricane impact windows, and desired open living, making this a great place to entertain family and friends. The eat-in kitchen is white & bright complimented with a custom backsplash and features a large center quartz island & countertops for dining and prep-work, 42' white cabinetry, GE stainless steel appliances, and pantry. The private, western-facing master bedroom possesses an oversized walk-in closet, his and her sinks, ceramic tile and spacious clear glassed chrome shower. The main living flows seamlessly onto the screened lanai for all to enjoy those sunset views over the golf course and lake. Esplanade Golf & CC is ideally located in North Naples with amenity rich lifestyle & resort style amenities including: golf course, resort pool, cabanas, walking trails, 6 tennis courts, dog park, fitness center, salon, tiki bar & more!
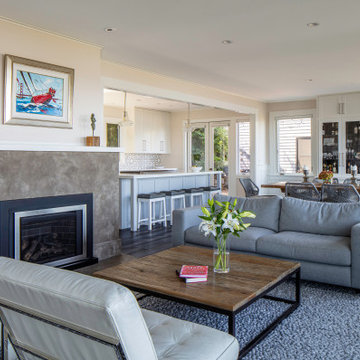
Interior view across living to new opening in the north kithen wall with island and dining visible beyond.
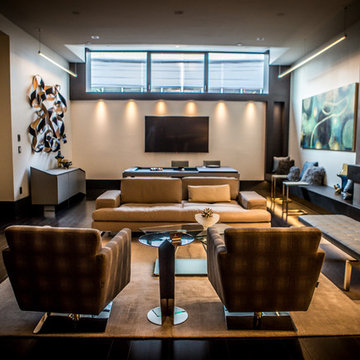
Featured here is a Gamma sofa paired perfectly with a duo of Dellrobbia chairs. This contemporary room emits a warm feel to bring everyone together. The stunning buffet by Antonella accompanies a unique dining table that becomes a pool table.
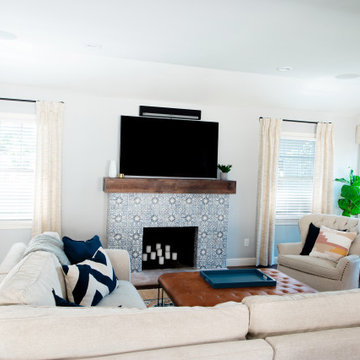
This San Carlos home features exciting design elements like bold, floral wallpaper, and floor-to-ceiling bookcases in navy blue:
---
Designed by Oakland interior design studio Joy Street Design. Serving Alameda, Berkeley, Orinda, Walnut Creek, Piedmont, and San Francisco.
For more about Joy Street Design, click here: https://www.joystreetdesign.com/
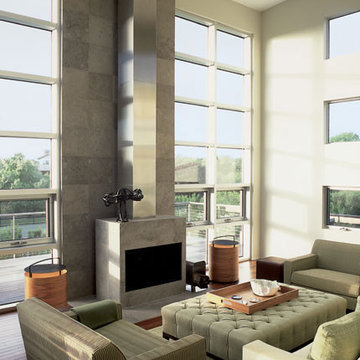
A modern home with some pretty unique features! Warm and cool colors adorn the interior, setting off different moods in each room. From the moody burgundy-colored TV room to the refreshing and modern living room, every space a style of its own.
We integrated a unique mix of elements, including wooden room dividers, slate tile flooring, and concrete tile walls. This unusual pairing of materials really came together to produce a stunning modern-contemporary design.
Artwork & one-of-a-kind lighting were also utilized throughout the home for dramatic effects. The outter-space artwork in the dining area is a perfect example of how we were able to keep the home minimal but powerful.
Project completed by New York interior design firm Betty Wasserman Art & Interiors, which serves New York City, as well as across the tri-state area and in The Hamptons.
For more about Betty Wasserman, click here: https://www.bettywasserman.com/
To learn more about this project, click here: https://www.bettywasserman.com/spaces/bridgehampton-modern/
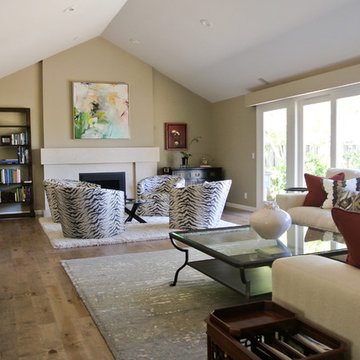
Our clients had a very traditional style and requested a fresher, more modern design for their design.
The major architectural detail we performed on this job was redesigning the major, domineering arched fireplace into a more modern and simple fireplace with a fabricated limestone slab.
More subtle details include taking out the outdated carpet and putting in contemporary hardwood flooring. We also designed two separate seating areas, one for intimate conversation and another for an entertainment area. For these seating areas, we commissioned custom furniture to fully tailor the area for our client's space.
In the dining area, we provided an updated color palette to accentuate the architectural elements of the ceiling and selected furniture from there that provided a great cohesive look for the room.
Living Room Design Photos with Beige Walls and a Concrete Fireplace Surround
9
