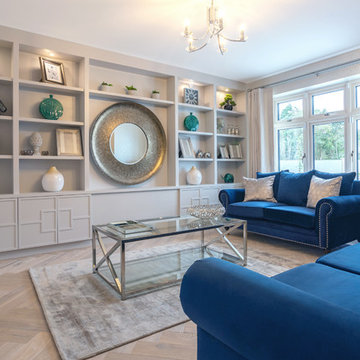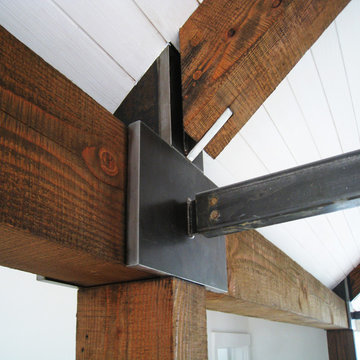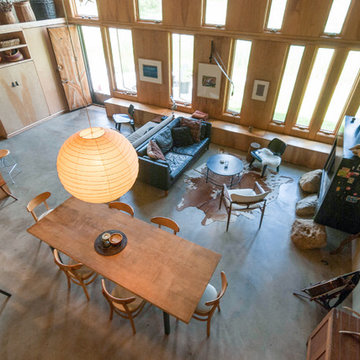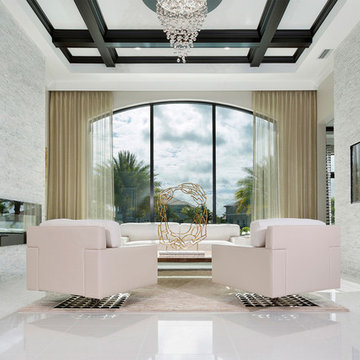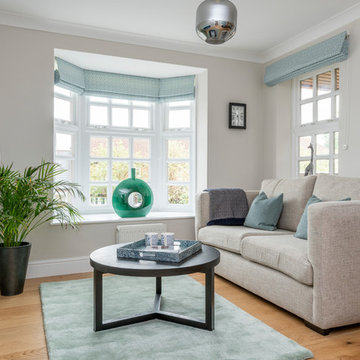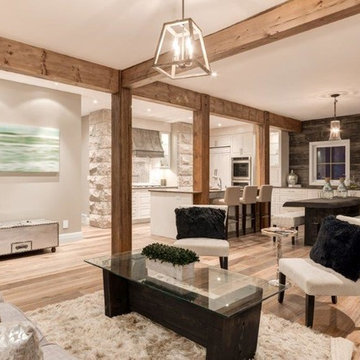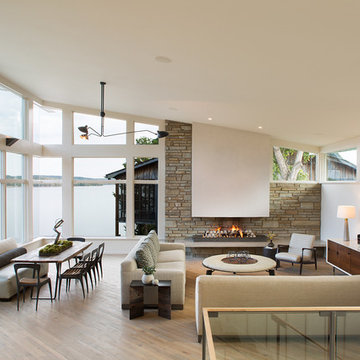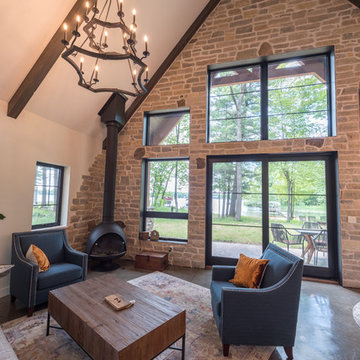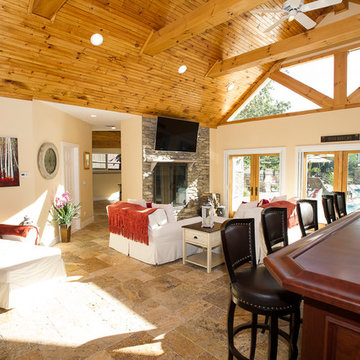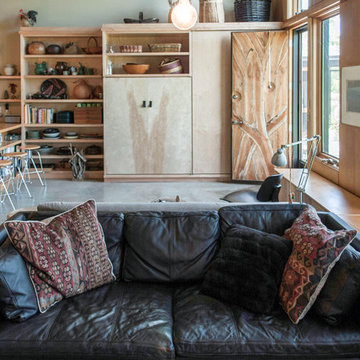Living Room Design Photos with Beige Walls and a Hanging Fireplace
Refine by:
Budget
Sort by:Popular Today
61 - 80 of 780 photos
Item 1 of 3
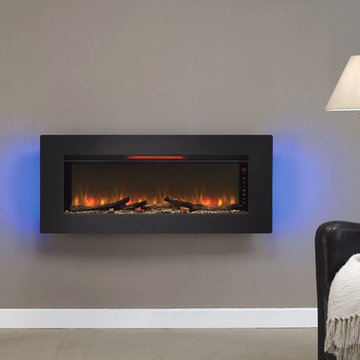
Another great placement for a wall mounted electric fireplace is a sitting or lounge area of your living room. Picture having a deep conversation with your friend sitting on a couple of chairs in front of the fireplace while enjoying the peaceful flickering of the flames. Or reading a book on a chaise next to the fireplace and absorbing the warmth radiating from the it.
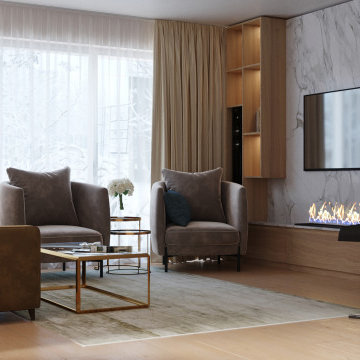
The living room has sleek lines and an in-built fireplace to enjoy the cold winters, while at the same time, the furniture is also functional so that the whole family can enjoy time together.
There is a combination of dark wooden panels against earth tone colours fabrics. The use of various tones of beige colours allows it to bring a spirit of luxury, including the use of golden lighting fixtures.
The home uses exquisite marble pieces on the wall, which is a stunning contrast to the darker wooden shelves. The Living and dining area are seamlessly combined and separated by a small wall so that entertaining and food preparation can occur simultaneously.
In contrast, the hall area has more of a contemporary vibe, with plush pouffes, gold shelves and beautiful usage of Pampas grass for decorations. Now the entranceway is automatically welcoming and cosy.
The master bedroom utilises high-quality fabrics for the bedding, curtains, and headboard. Elegance has been added with the use of cream wall panelling throughout the entire area. Almost every door in the home is a white wood to merge impeccably with the wall and to let the furniture pieces stand out.
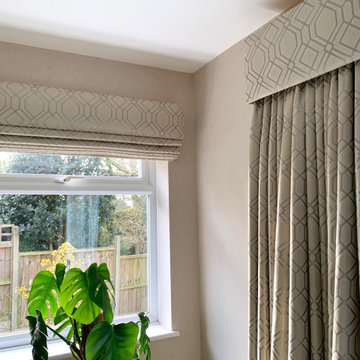
We wanted to create a warm and inviting living space with a more formal slant in this room. We loved the combination of the neutral colours and the pop of deep greens. We added beautiful fabrics and lighting to complete the scheme.
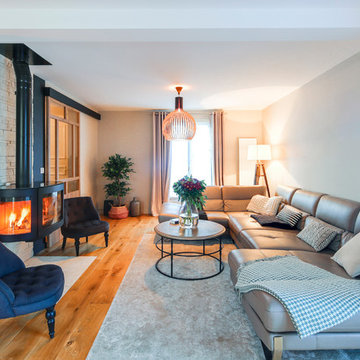
Les matériaux de la pièce de vie ont été entièrement pensés et sélectionnés pour apporter du caractère à l’espace, la cheminée suspendue ouverte à 180° apporte une touche contemporaine, le tout souligné par la pierre naturelle.
Les portes coulissantes pensées et dessinées sur mesure permettent de cloisonner l’espace sans perdre en luminosité.
Le parquet en chêne massif à considérablement donné la touche chic et élégante à la maison.
Les suspensions de création danoises subliment l’éclairage par ses jeux d’ombres.
Photos Meero pour myHomeDesign
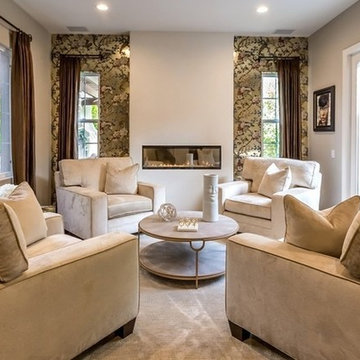
Many clients turn the traditional living room into a conversation room, more conducive to use every day of the year, not just holidays etc. This space hits a great note with the large scale chairs filling the space, inviting guests to sit and enjoy the room.
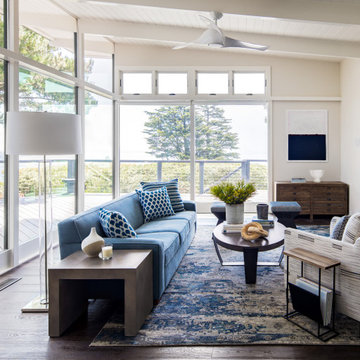
We really focused on bringing in that gorgeous view with this design. We wanted the room to almost feel like an extension of the bay through the windows. Keeping the space very bright with white paint and tiles, we were able to bring in those water blue tones through the furniture pieces and rug. The varying wood tones perfectly mimic the trees and driftwood just steps away.
#livingroom #livingroomdesign #luxuryhomes #dreamhome #beachyhome #bayareadesign #beachhome

Это тот самый частый случай, когда нужно включить что-то из элементов прошлого ремонта и имеющейся мебели заказчиков в новый интерьер. И это "что-то" - пол, облицованный полированным керамогранитом под серый мрамор, лестница с реечным ограждением, двери в современном стиле и мебель с текстурой старого дерева (обеденный стол, комод и витрина) в доме из бруса. А еще ему хотелось интерьер в стиле шале, а ей так не хватает красок лета. И оба супруга принимают активное участие в обсуждении, компромисс найти не так-то просто. Самым непростым решением - было найти место для телевизионной панели 2 метра шириной, т.к. все стены в гостиной - это панорамные окна. Поэтому возвели перегородку, отделяющую пространство кухни-столовой от гостиной. На ней и разместили ТВ со стороны гостиной, зеркало - со стороны кухни-столовой
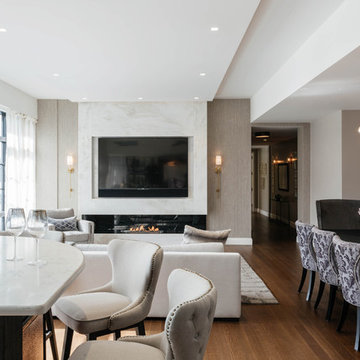
Neutrals of warm beiges, tans, and gray are contrasted by the black marble in the fireplace. Photo Credit: Nick Glimenakis
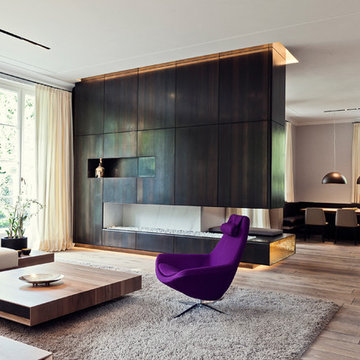
Den Wohnbereich dominiert ein dunkler Stahlkamin mit integriertem Flatscreen-TV, der Dielenboden ist aus bayerischer Eiche
Lars Pillmann für Gira
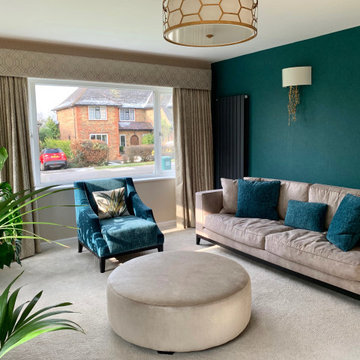
We wanted to create a warm and inviting living space with a more formal slant in this room. We loved the combination of the neutral colours and the pop of deep greens. We added beautiful fabrics and lighting to complete the scheme.
Living Room Design Photos with Beige Walls and a Hanging Fireplace
4
