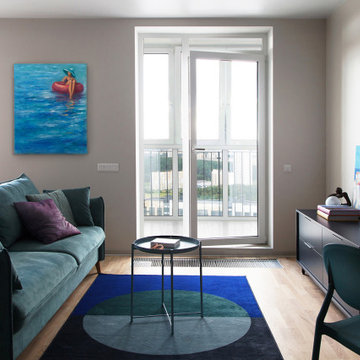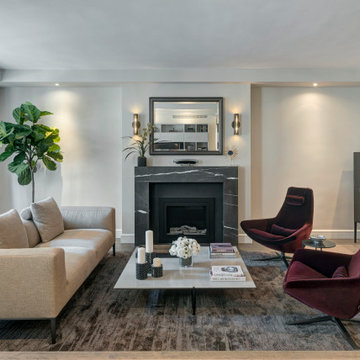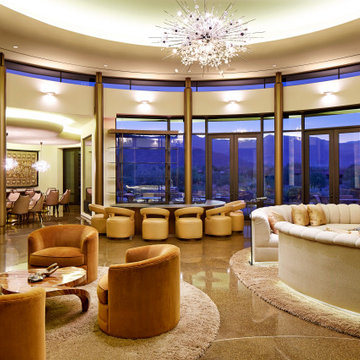Living Room Design Photos with Beige Walls and No TV
Refine by:
Budget
Sort by:Popular Today
1 - 20 of 31,388 photos
Item 1 of 3

Central to the success of this project is the seamless link between interior and exterior zones. The external zones free-flow off the interior to create a sophisticated yet secluded space to lounge, entertain and dine.

This wood ceiling needed something to tone down the grain in the planks. We were able to create a wash that did exactly that.
The floors (reclaimed red oak from a pre-Civil War barn) needed to have their different colors highlighted, not homogenized. Instead of staining the floor, we used a tung oil and beeswax finish that was hand buffed.
Our clients wanted to have reclaimed wood beams in their ceiling, but could not use true old beams as they would not be sturdy enough to support the roof. We took their fresh- cut fir beams and used synthetic plasters, paints, and glazes to give them an authentic aged look.
Taken by Alise O'Brien (aliseobrienphotography.com)
Interior Designer: Emily Castle (emilycastle.com)

Updated living room with white natural stone full-wall fireplace, custom floating mantel, greige built-ins with inset doors and drawers, locally sourced artwork above the mantel, coffered ceilings and refinished hardwood floors in the Ballantyne Country Club neighborhood of Charlotte, NC

Designed by Gallery Interiors/Rockford Kitchen Design, Rockford, MI

Warm and inviting living room with large window, tall ceilings and beautiful fireplace.

A comfortable living room with large furniture-style built-ins around the stone fireplace
Photo by Ashley Avila Photography

Instead of the traditional sofa/chair seating arrangement, four comfy chairs allow for gathering, reading, conversation and napping.
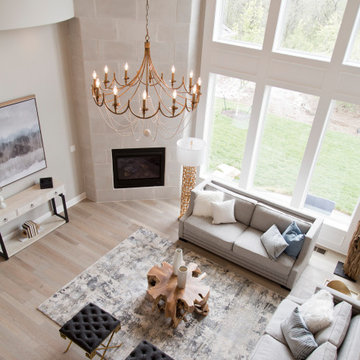
Walls: Skyline Steel #1015
Trim: Pure White #7005
Ceilings: Modern Gray #7632
Whie oak: 50% Miniwax Pickled Oak/ 50% Miniwax Simply White
Light fixtures: Wilson Lighting
Flooring: Master's Craft Longhouse Plank in Dartmoor
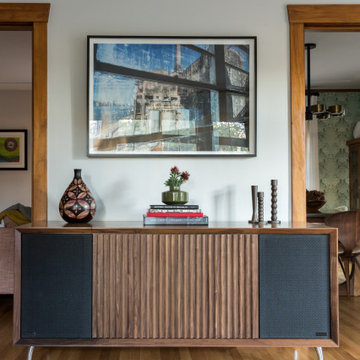
This classic Tudor home in Oakland was given a modern makeover with an interplay of soft and vibrant color, bold patterns, and sleek furniture. The classic woodwork and built-ins of the original house were maintained to add a gorgeous contrast to the modern decor.
Designed by Oakland interior design studio Joy Street Design. Serving Alameda, Berkeley, Orinda, Walnut Creek, Piedmont, and San Francisco.
For more about Joy Street Design, click here: https://www.joystreetdesign.com/
To learn more about this project, click here:
https://www.joystreetdesign.com/portfolio/oakland-tudor-home-renovation
Living Room Design Photos with Beige Walls and No TV
1








