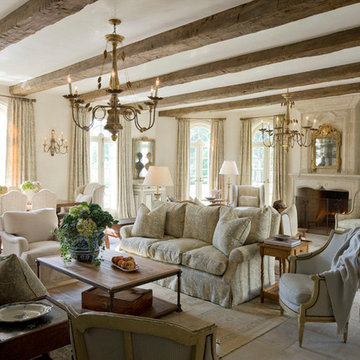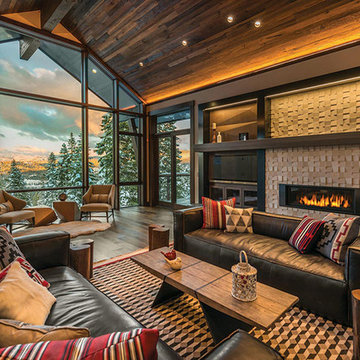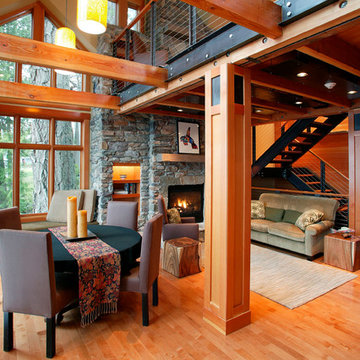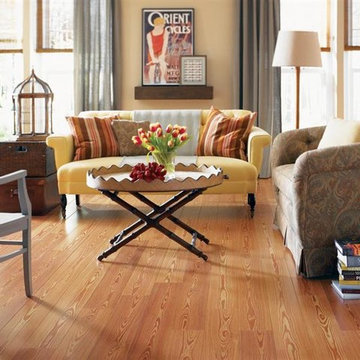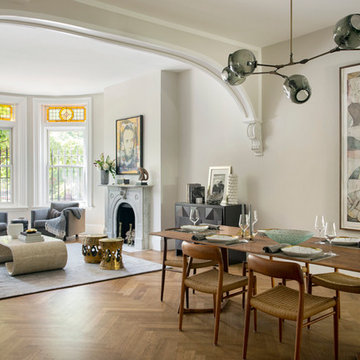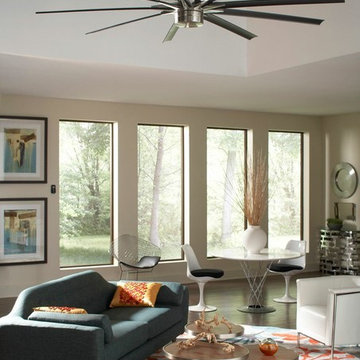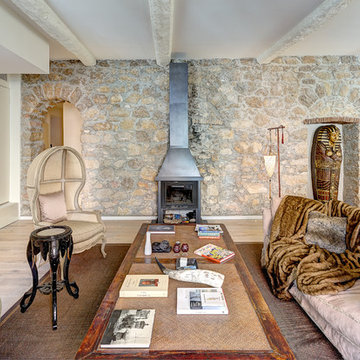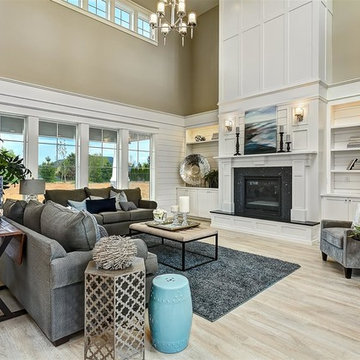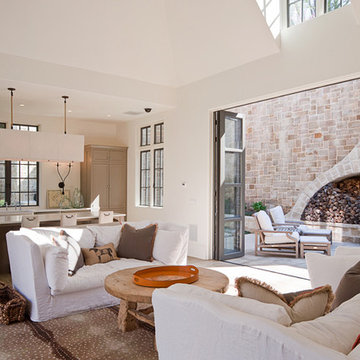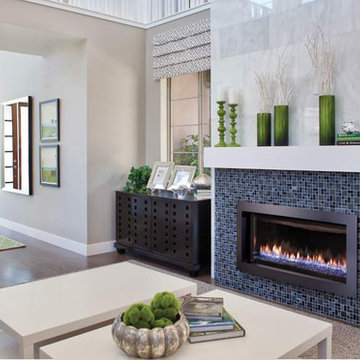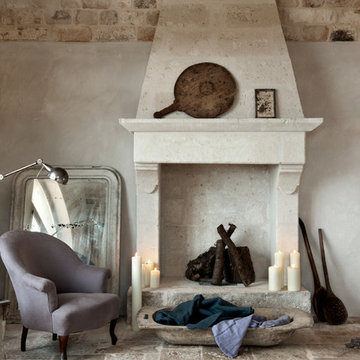Living Room Design Photos with Beige Walls and No TV
Refine by:
Budget
Sort by:Popular Today
81 - 100 of 31,388 photos
Item 1 of 3
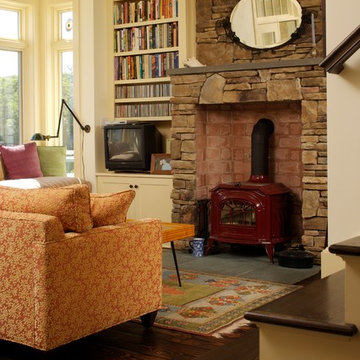
Designed to maximize the views of Stockbridge Bowl, there are views from every room. Creative space planning provides for a kitchen/dining area, living room, home office, two fireplaces, three bedrooms and three full bathrooms. Built-ins for work spaces, storage, display and niches for sitting optimize all available space.
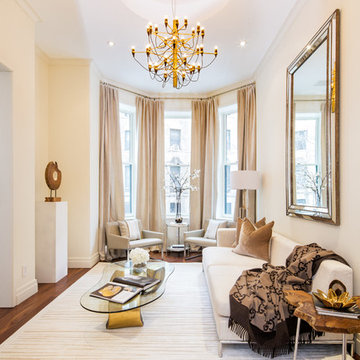
326 West 89th Street
Listed and Sold in 29 Days // $12.5 Million
Upper West Side // New York City // 10024
Photography by Evan Joseph
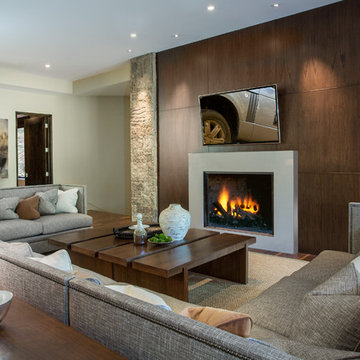
Scott Zimmerman, Mountain contemporary home. Downstairs family room with large section and walnut accents.
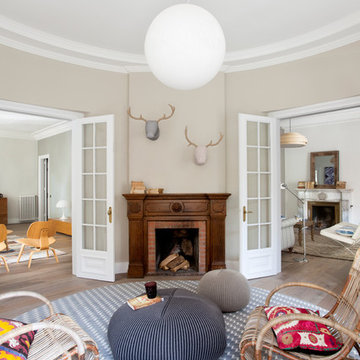
Proyecto realizado por Meritxell Ribé - The Room Studio
Construcción: The Room Work
Fotografías: Mauricio Fuertes
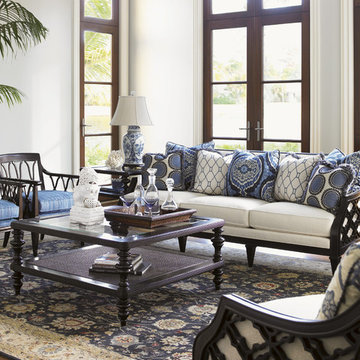
A fresh take on British Colonial style, this living room features a soothing color palette built on blue hues and neutral tones. A rich mahogany anchors the room while floor to ceiling windows create an open and airy feel.

The Tice Residences replace a run-down and aging duplex with two separate, modern, Santa Barbara homes. Although the unique creek-side site (which the client’s original home looked toward across a small ravine) proposed significant challenges, the clients were certain they wanted to live on the lush “Riviera” hillside.
The challenges presented were ultimately overcome through a thorough and careful study of site conditions. With an extremely efficient use of space and strategic placement of windows and decks, privacy is maintained while affording expansive views from each home to the creek, downtown Santa Barbara and Pacific Ocean beyond. Both homes appear to have far more openness than their compact lots afford.
The solution strikes a balance between enclosure and openness. Walls and landscape elements divide and protect two private domains, and are in turn, carefully penetrated to reveal views.
Both homes are variations on one consistent theme: elegant composition of contemporary, “warm” materials; strong roof planes punctuated by vertical masses; and floating decks. The project forms an intimate connection with its setting by using site-excavated stone, terracing landscape planters with native plantings, and utilizing the shade provided by its ancient Riviera Oak trees.
2012 AIA Santa Barbara Chapter Merit Award
Jim Bartsch Photography

The living room at the house in Chelsea with a bespoke fireplace surround designed by us and supplied and installed by Marble Hill Fireplaces with a gas stove from interfocos. George Sharman Photography
Living Room Design Photos with Beige Walls and No TV
5
