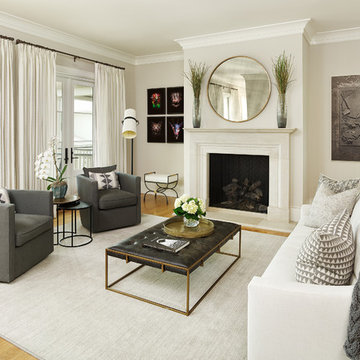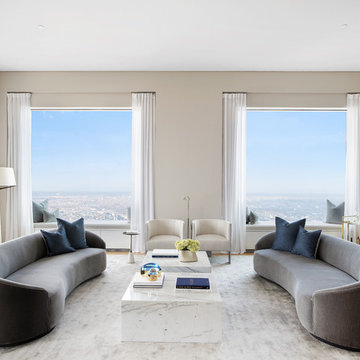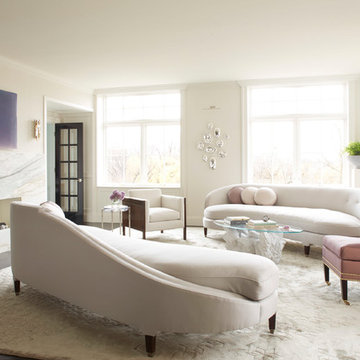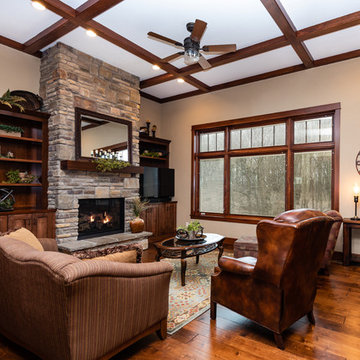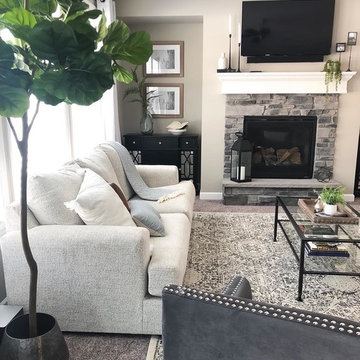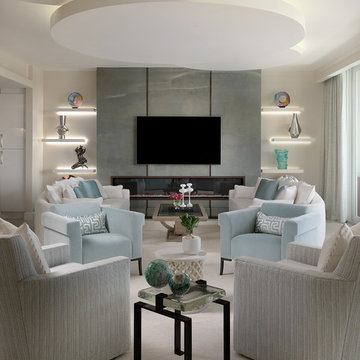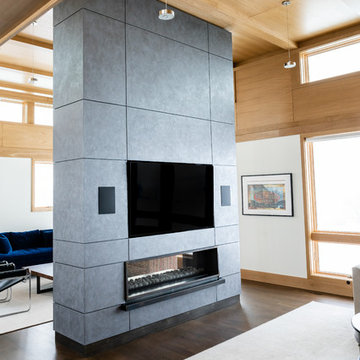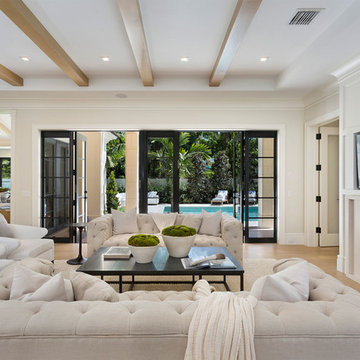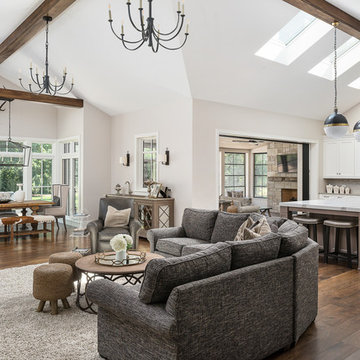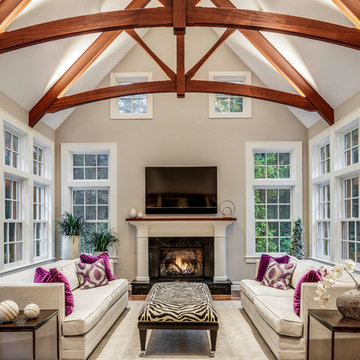Living Room Design Photos with Beige Walls and Pink Walls
Refine by:
Budget
Sort by:Popular Today
101 - 120 of 121,227 photos
Item 1 of 3

Casual comfortable family living is the heart of this home! Organization is the name of the game in this fast paced yet loving family! Between school, sports, and work everyone needs to hustle, but this casual comfortable family room encourages family gatherings and relaxation! Photography: Stephen Karlisch

Siesta Key Low Country great room and kitchen featuring custom cabinetry, exposed wood beams, vaulted ceilings, and patio area.
This is a very well detailed custom home on a smaller scale, measuring only 3,000 sf under a/c. Every element of the home was designed by some of Sarasota's top architects, landscape architects and interior designers. One of the highlighted features are the true cypress timber beams that span the great room. These are not faux box beams but true timbers. Another awesome design feature is the outdoor living room boasting 20' pitched ceilings and a 37' tall chimney made of true boulders stacked over the course of 1 month.
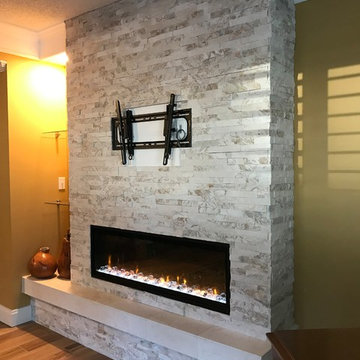
Dimplex 60" Ignite Linear Electric Fireplace with hearth and ledgestone cladding
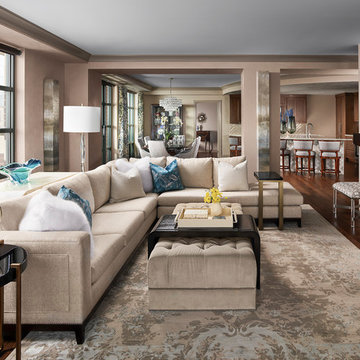
Sophisticated and Transitional Family Room with Expansive Sectional; photo by Eric Lucero Photography

This Great Room features one of our most popular fireplace designs with shiplap, a modern mantel and optional built -in cabinets with drywall shelves.
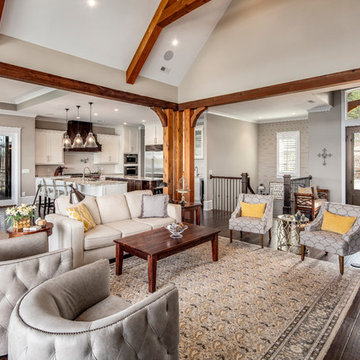
This house features an open concept floor plan, with expansive windows that truly capture the 180-degree lake views. The classic design elements, such as white cabinets, neutral paint colors, and natural wood tones, help make this house feel bright and welcoming year round.
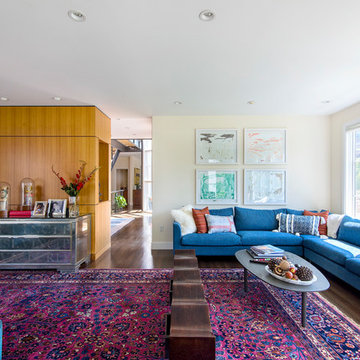
HBK photography
the organic egg shape of the smoke colored coffee table rounds out the sofa area.

In the heart of the home, the great room sits under luxurious 20’ ceilings with rough hewn cladded cedar crossbeams that bring the outdoors in. A catwalk overlooks the space, which includes a beautiful floor-to-ceiling stone fireplace, wood beam ceilings, elegant twin chandeliers, and golf course views.
For more photos of this project visit our website: https://wendyobrienid.com.
Photography by Valve Interactive: https://valveinteractive.com/
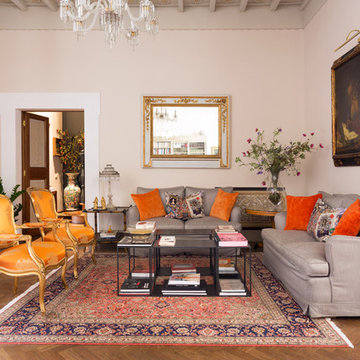
Servizio fotografico realizzato per Onefinestay.com
Link al servizio fotografico completo
https://www.onefinestay.com/home-listing/ABC042/
@Andrea Pilia
Living Room Design Photos with Beige Walls and Pink Walls
6
