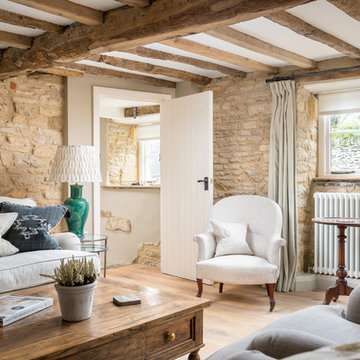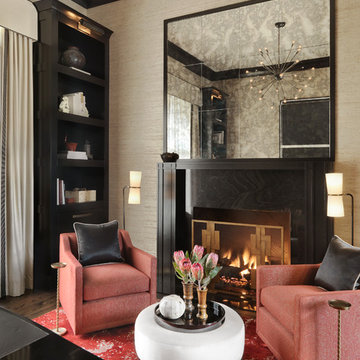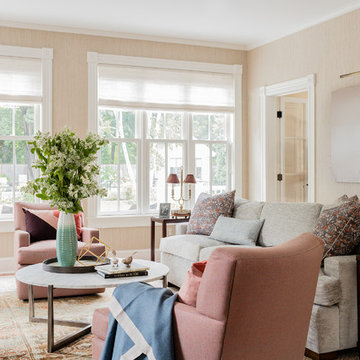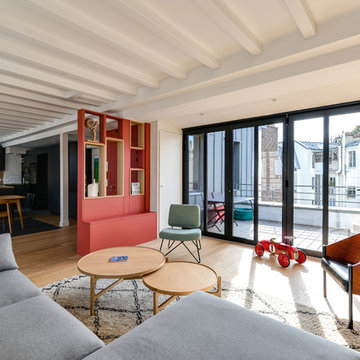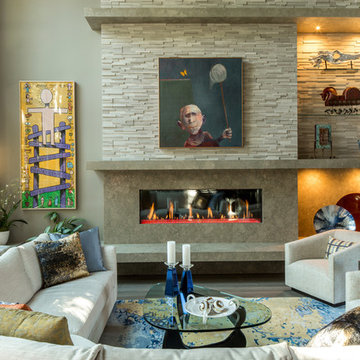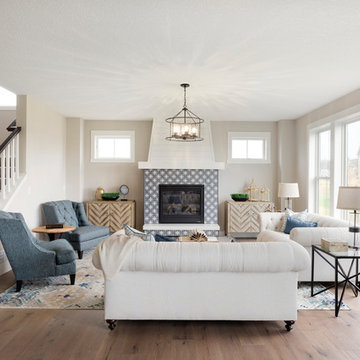Living Room Design Photos with Beige Walls and Pink Walls
Refine by:
Budget
Sort by:Popular Today
121 - 140 of 121,227 photos
Item 1 of 3
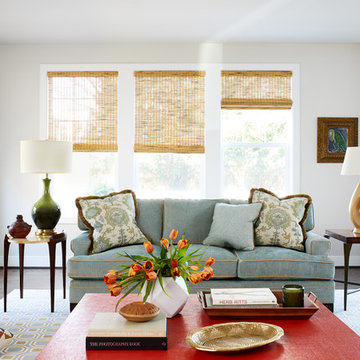
We used family-friendly interiors using cheerful colors reminiscent of the beach - sand, sea-grass, water, and sky. To avoid feeling overly coastal, we made a point to incorporate the colors they love in subtle ways.
Project designed by Boston interior design studio Dane Austin Design. They serve Boston, Cambridge, Hingham, Cohasset, Newton, Weston, Lexington, Concord, Dover, Andover, Gloucester, as well as surrounding areas.
For more about Dane Austin Design, click here: https://daneaustindesign.com/
To learn more about this project, click here: https://daneaustindesign.com/arlington-residence

This Great Room features one of our most popular fireplace designs with shiplap, a modern mantel and optional built -in cabinets with drywall shelves.
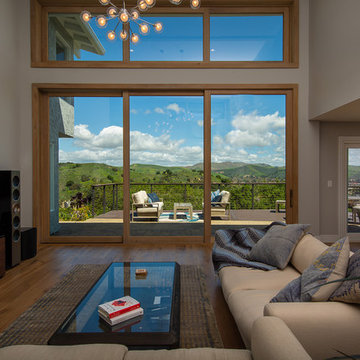
A midcentury style living room creates an indoor-outdoor space with wide-open views of lush hills through the large AG Millworks Multi-Slide Patio Door.
Photo by Logan Hall

Located near the base of Scottsdale landmark Pinnacle Peak, the Desert Prairie is surrounded by distant peaks as well as boulder conservation easements. This 30,710 square foot site was unique in terrain and shape and was in close proximity to adjacent properties. These unique challenges initiated a truly unique piece of architecture.
Planning of this residence was very complex as it weaved among the boulders. The owners were agnostic regarding style, yet wanted a warm palate with clean lines. The arrival point of the design journey was a desert interpretation of a prairie-styled home. The materials meet the surrounding desert with great harmony. Copper, undulating limestone, and Madre Perla quartzite all blend into a low-slung and highly protected home.
Located in Estancia Golf Club, the 5,325 square foot (conditioned) residence has been featured in Luxe Interiors + Design’s September/October 2018 issue. Additionally, the home has received numerous design awards.
Desert Prairie // Project Details
Architecture: Drewett Works
Builder: Argue Custom Homes
Interior Design: Lindsey Schultz Design
Interior Furnishings: Ownby Design
Landscape Architect: Greey|Pickett
Photography: Werner Segarra

Wall color: Sherwin Williams 7632 )Modern Gray)
Trim color: Sherwin Williams 7008 (Alabaster)
Barn door color: Sherwin Williams 7593 (Rustic Red)
Brick: Old Carolina, Savannah Gray

This home design features a two story vaulted great room space with a stone fireplace flanked by custom built in cabinetry. It features a custom two story white arched window. This great room features a blend of enameled and stained work.
Photo by Spacecrafting
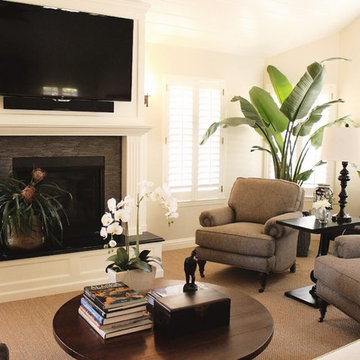
Our client is a pilot and world traveler. She wanted her space to feel elegant and comfortable so she can really relax between work. We were inspired by British Colonial decor and layered some neutral textures and fabrics to make it feel more contemporary and comfortable.

Neil Sy Photography, furniture layout and design concept by Patryce Schlossberg, Ethan Allen.
Living Room Design Photos with Beige Walls and Pink Walls
7
