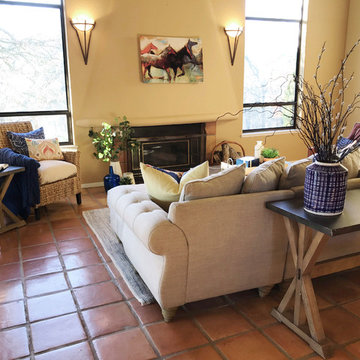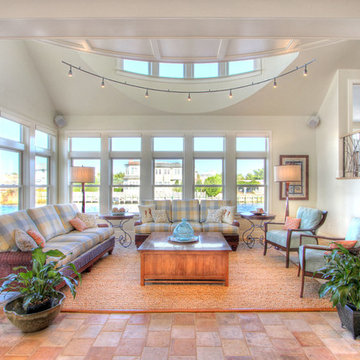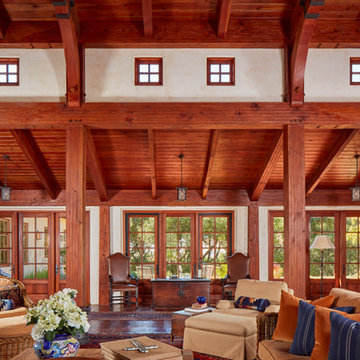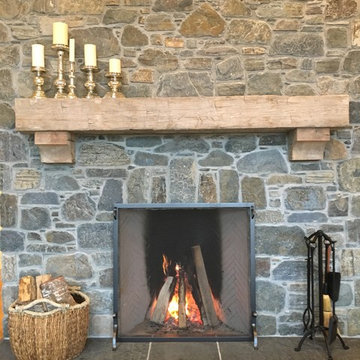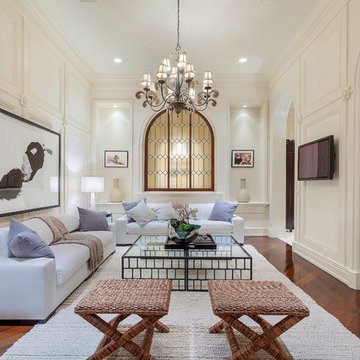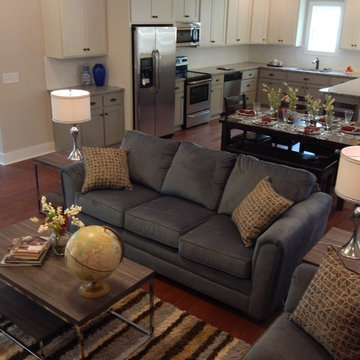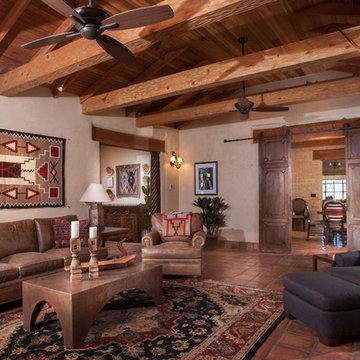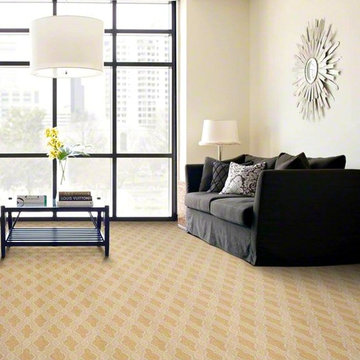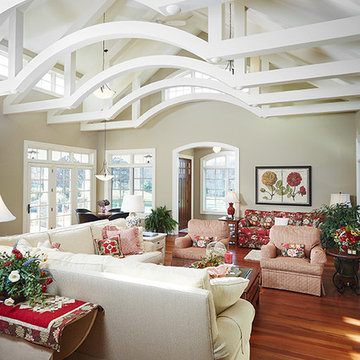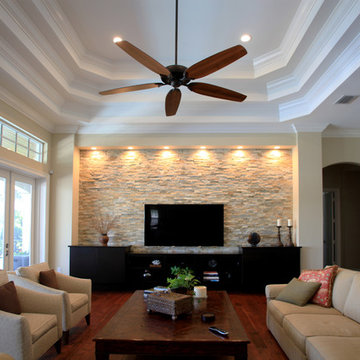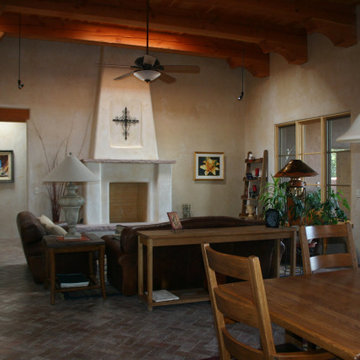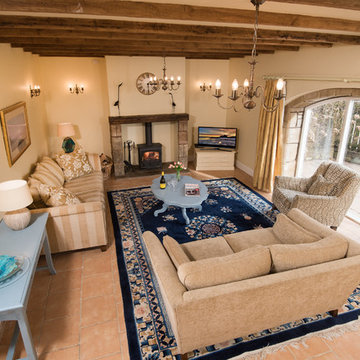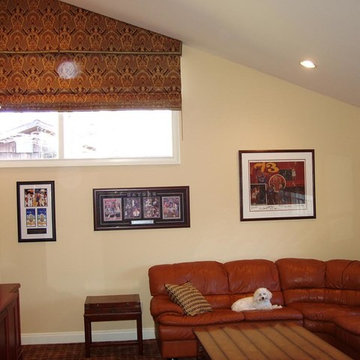Living Room Design Photos with Beige Walls and Red Floor
Refine by:
Budget
Sort by:Popular Today
21 - 40 of 204 photos
Item 1 of 3
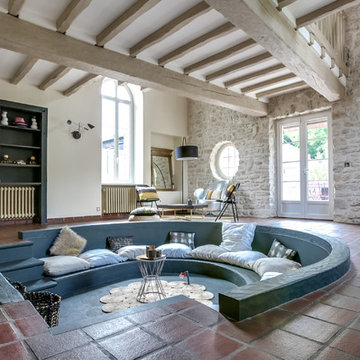
Le mur de pierres a été repris, on y a ajouté un joint beurré. Il a été décidé de ne pas toucher au salon grec qui était existant. La table maçonnée a été supprimée pour récupérer de l'espace de circulation.
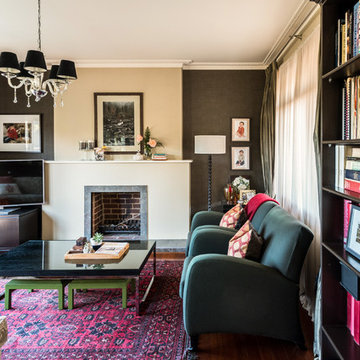
Several factors go into making this very simple 70's built family loungeroom into something a little more grand. Such as full height silk curtains with lots of body, and textured wallcoverings flanking the chimney breast. Rich, masculine colourings also give this room loads of atmosphere in the evenings, by lamplight.
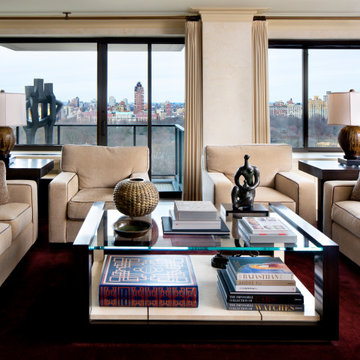
Sweeping views of Central Park provide a backdrop for a peaceful and stylistically structured living area. Art Deco's influence speaks to the clean lines and plush textures that envelope the space.
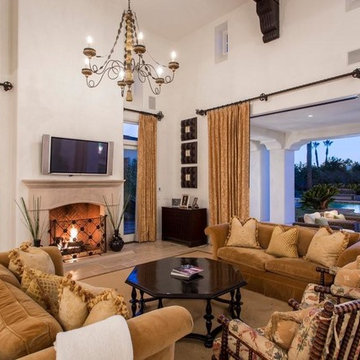
Beautiful Mediterranean style home with incredible views of Camelback Mountain! Very secluded area in Arcadia with only 13 homes in exclusive gated community. The outside areas are very private, beautifully finished and perfect for entertaining large parties or intimate gatherings. This home is both sophisticated and elegant, with finishes that are of superior quality and workmanship. Details include 1 bed/1 bath in separate casita, main house includes 3 bedrooms with bathrooms in each, plus elegant separate guest bath, office has very high ceiling with beautiful wood beams, top of line kitchen appliances. Located near high end shopping and top Scottsdale restaurants.
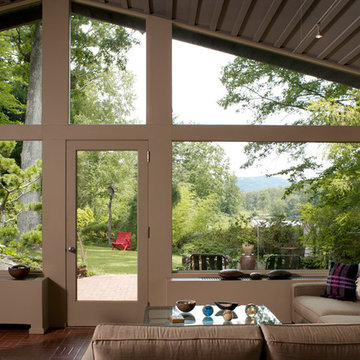
This mid-century mountain modern home was originally designed in the early 1950s. The house has ample windows that provide dramatic views of the adjacent lake and surrounding woods. The current owners wanted to only enhance the home subtly, not alter its original character. The majority of exterior and interior materials were preserved, while the plan was updated with an enhanced kitchen and master suite. Added daylight to the kitchen was provided by the installation of a new operable skylight. New large format porcelain tile and walnut cabinets in the master suite provided a counterpoint to the primarily painted interior with brick floors.
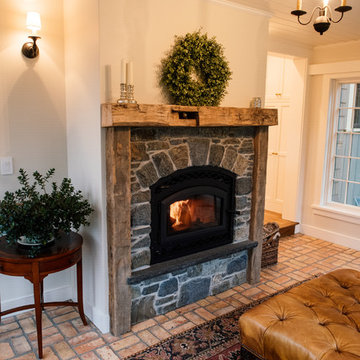
Copyright 2017 William Merriman Architects. Photograph by Erica Rose Photography.
Living Room Design Photos with Beige Walls and Red Floor
2
