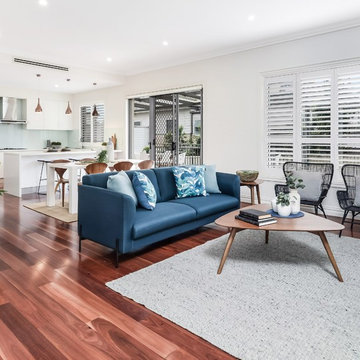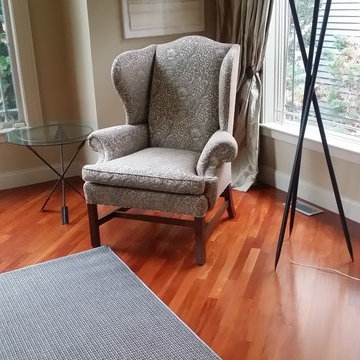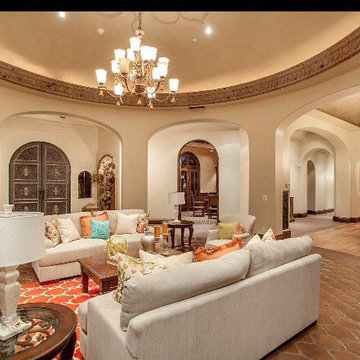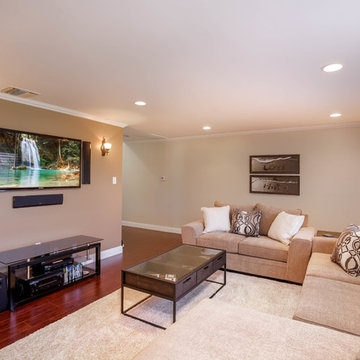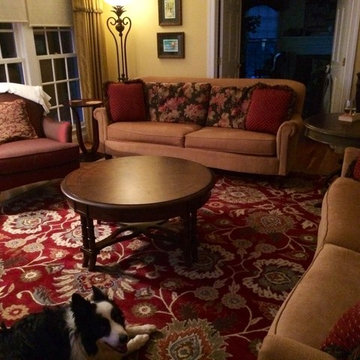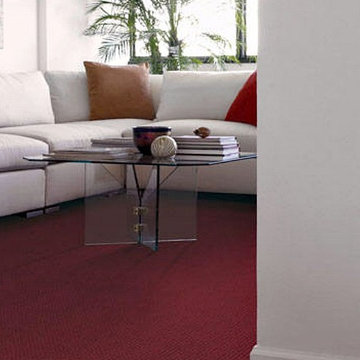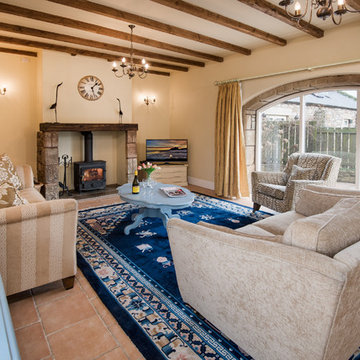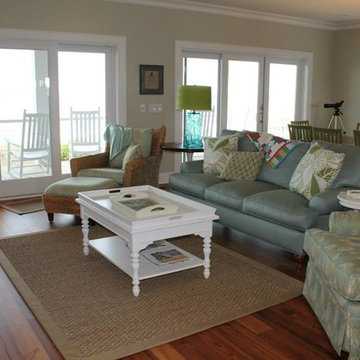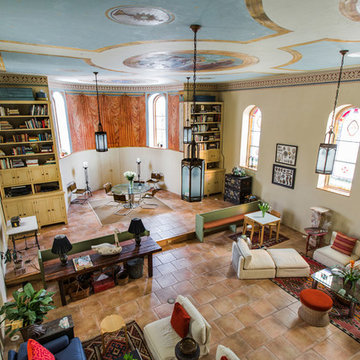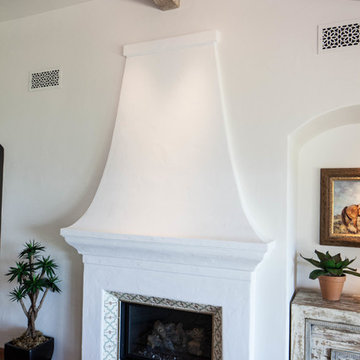Living Room Design Photos with Beige Walls and Red Floor
Refine by:
Budget
Sort by:Popular Today
61 - 80 of 204 photos
Item 1 of 3
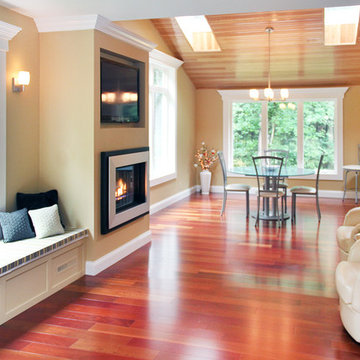
Bright, open living room and dining room layout featuring a built-in fireplace with entertainment system above,
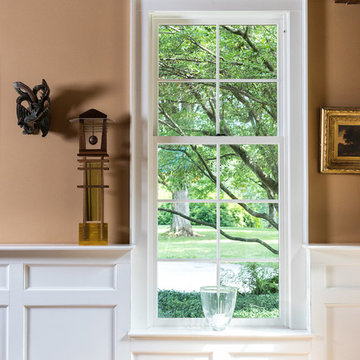
The living area of this turn of the century carriage barn was where the carriages once were parked. Saved and repaired and patched the bead board ceiling. New windows and doors and tile pavers with radiant heat were added. Door leads to second floor where grooms used to sleep over the horses below.
Aaron Thompson photographer
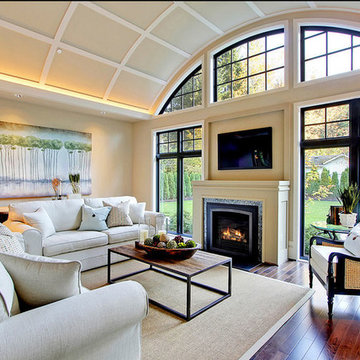
Casual yet sophisticated, the Lawson Chair features a chic boxy frame with natural caning and classically turned legs. Reclaimed Oak surrounded by recycled metal make the Liesbeth Coffee Table not only usable but also environmentally sound. The clean lines and sharp corners invoke an industrial feel, however, paired with a cozy deep set sofa, can easily take this furnishing from industrial to rustic.
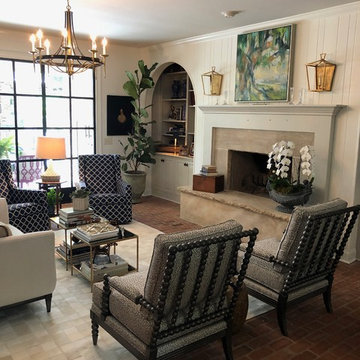
Navy and neutrals makes this updated home look smart. To set off the space the neutral rug was an absolute must to open it up and carry the eye to the walls.
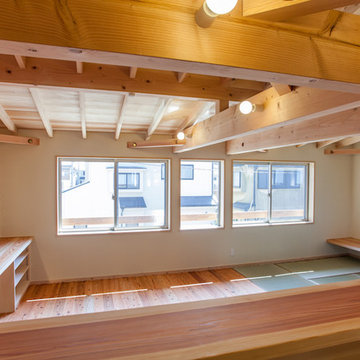
キッチンから見たリビングダイニング。
写真左のカウンター収納はオーダー家具。オーディオ用として奥行きのある棚とCD用に奥行きの浅い可動棚をデザイン。各配線類が見えないように工夫。
家事コーナーとして使えるように大きなカウンター。
読み書きのためのスポットライトも計画。
この時点では未施工ですが、正面の窓には、中央から引き分け式のカーテンをコーディネートしています。
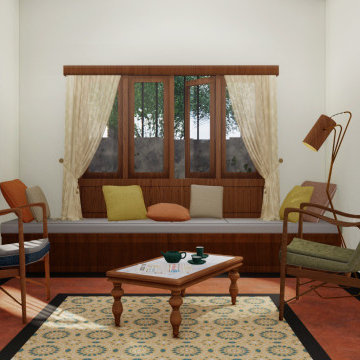
Residence for Smt. Leela
Location - Thripunithura, Ernakulam
Area - 2500sqft
Ayilyam is a story of traditions, retold. The house compliments to the traditional buildings of Tripunithara, the land of temples. This compact house is a reflection of the class, pride and ethnicity of the town.
The narrow site contributes to bringing focus to the elevation of the house. The exterior wall is adorned with the traditional concept of seating - ' thinna' to bring more character and life to the house. The thinna runs around the house bridging the exterior and the interior. The casual yet minimalistic interiors are decorated with intricate detailing. The unembellished windows adorns the front elevation of the house placidly. This 4bhk house has a dining attached to a tranquil verandah with traditional pillars and seating with ambient day lighting which provides an excellent reading space. The attic space reduces heat inside the house and also provides ample amount of storage.
The love for traditional elements by the client enriched the soul of this design. More the tradition, more its sanctity.
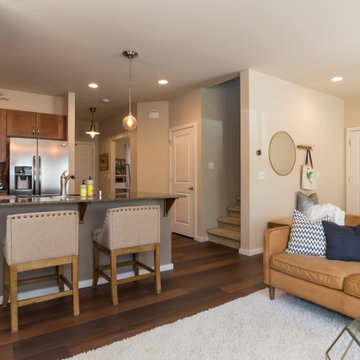
Raeburn Signature from the Modin LVP Collection: Inspired by summers at the cabin among redwoods and pines. Weathered rustic notes with deep reds and subtle grays.
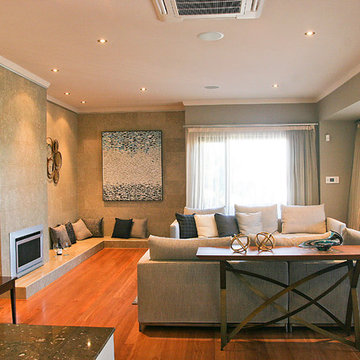
Interior Design- Despina Design
Furniture- Merlino
Photography - Pearlin Design and photography
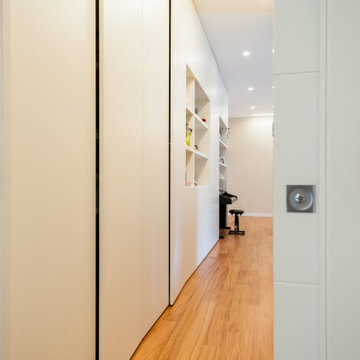
L'appartamento situato nel quartiere Vomero della città di Napoli ha visto una completa rilettura degli spazi, andando ad azzerare la vecchia distribuzione interna, seguendo le esigenze del committente.
Ampio spazio soggiorno-pranzo, suddivisione distinta tra spazio giorno e spazio notte, personalizzazione degli ambienti, sono state le chiavi di lettura atte alla riconversione dell'appartamento.
La progettazione ha seguito le richieste di arredo su misura, andando a realizzare elementi di falegnameria che si conformassero agli spazi e alle esigenze legate all'uso funzionale degli stessi.
Materiali di pregio, quali pavimentazione in doussie d'Africa, pitture decorative a guscio d'uovo e ceramiche a bicottura, hanno reso lo spazio abitativo personale e unico.
Living Room Design Photos with Beige Walls and Red Floor
4
