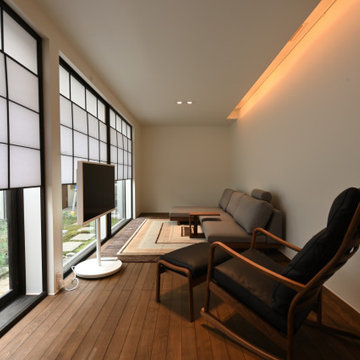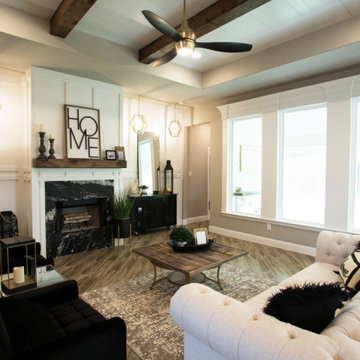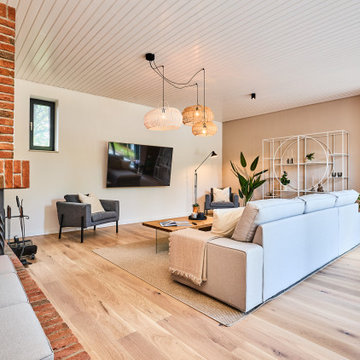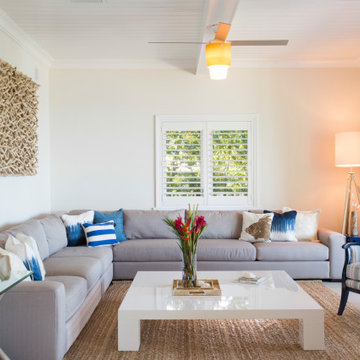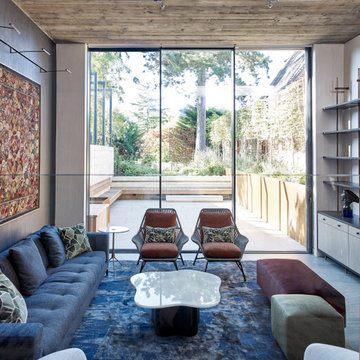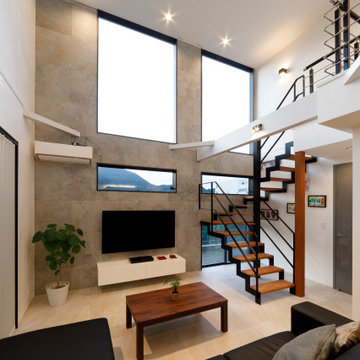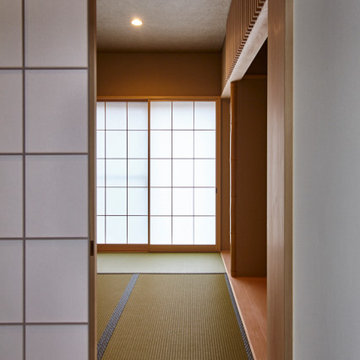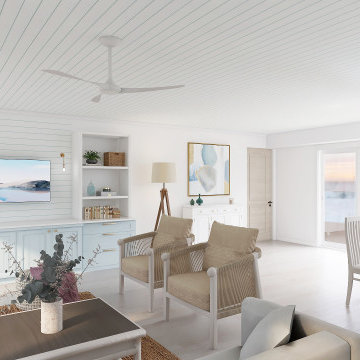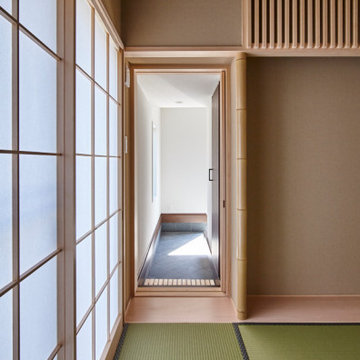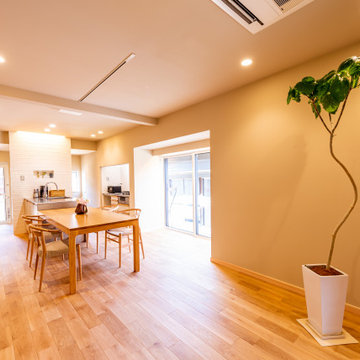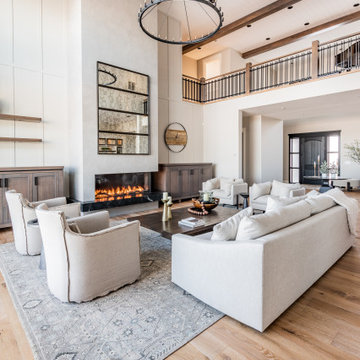Living Room Design Photos with Beige Walls and Timber
Refine by:
Budget
Sort by:Popular Today
41 - 60 of 151 photos
Item 1 of 3
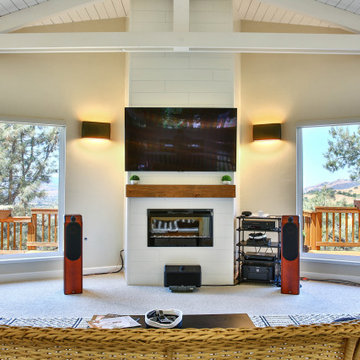
D.R. Domenichini Construction, San Martin, California, 2022 Regional CotY Award Winner, Entire House $250,000 to $500,000
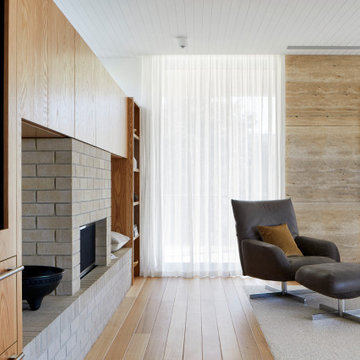
The arrangement of the family, kitchen and dining space is designed to be social, true to the modernist ethos. The open plan living, walls of custom joinery, fireplace, high overhead windows, and floor to ceiling glass sliders all pay respect to successful and appropriate techniques of modernity. Almost architectural natural linen sheer curtains and Japanese style sliding screens give control over privacy, light and views.
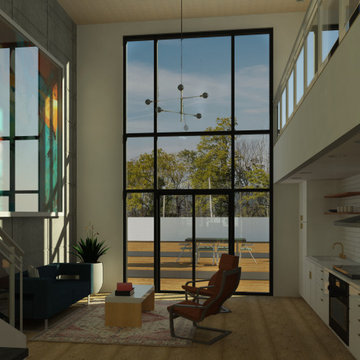
This space provides visitors with all the functionality of a kitchen and living area while taking into account the minimal storage needs of guests. The linear kitchen is recessed below an open walkway on the second story of the guest house, while the living area benefits from a double-height ceiling. The use of paneling on the living room wall serves as a focal point while simultaneously mirroring the grid formed by the millions of the east-facing curtain wall leading to the outdoor deck. The primary sources of natural light are from the east and south, providing maximum solar efficiency to the space and making for a comfortable and economical design.
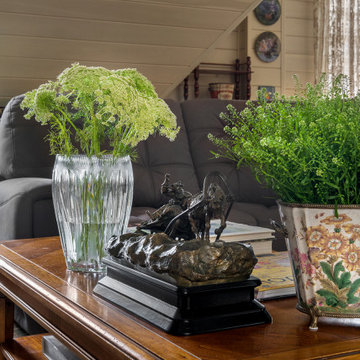
Гостевой загородный дом.Общая площадь гостиной 62 м2. Находится на мансардном этаже и объединена с кухней-столовой.
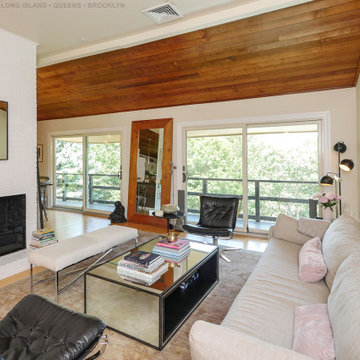
Gorgeous new patio doors we installed in this contemporary living room. With a partial shiplap ceiling and white walls, plus light color furniture and leather accents, this space is modern and stylish, and the new sliding glass doors just add to the overall look. Find out more about getting new patio doors and windows in your home from Renewal by Andersen of Long Island, serving Suffolk County, Nassau County, Queens and Brooklyn.
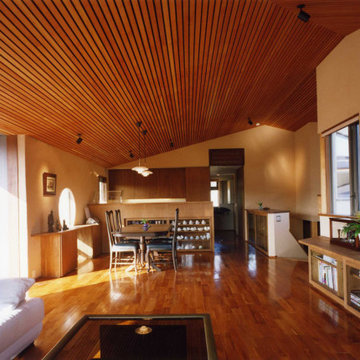
木々に囲まれた傾斜地に突き出たように建っている住まいです。広い敷地の中、敢えて崖側に配し、更にデッキを張り出して積極的に眺望を取り込み、斜面下の桜並木を見下ろす様にリビングスペースを設けています。斜面、レベル差といった敷地の不利な条件に、趣の異なる三つの庭を対峙させる事で、空間に違った個性を持たせ、豊かな居住空間を創る事を目指しました。
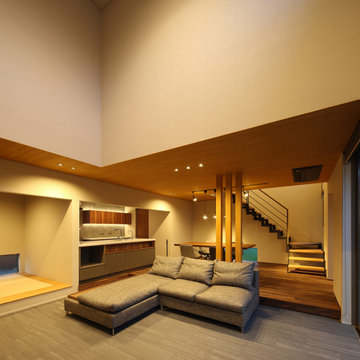
庭住の舎|Studio tanpopo-gumi
撮影|野口 兼史
格子戸の向こう側、豊かな自然を感じる中庭を内包する住まい。日々の何気ない日常を 四季折々に 豊かに・心地良く・・・
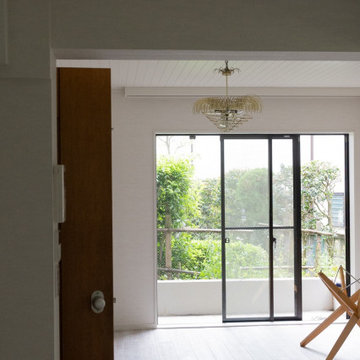
キッチンからリビングをみた風景
30年前の建具は、作りもしっかりしていてドアノブがキュート
無垢の天井板をアメリカから持ち帰った皮のソファーとシャンデリアに合うように白く塗装しました
1階ならではの緑が眩しい風景です
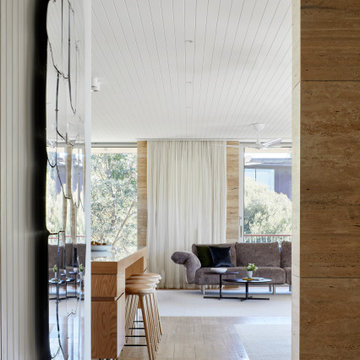
The arrangement of the family, kitchen and dining space is designed to be social, true to the modernist ethos. The open plan living, walls of custom joinery, fireplace, high overhead windows, and floor to ceiling glass sliders all pay respect to successful and appropriate techniques of modernity. Almost architectural natural linen sheer curtains and Japanese style sliding screens give control over privacy, light and views
Living Room Design Photos with Beige Walls and Timber
3
