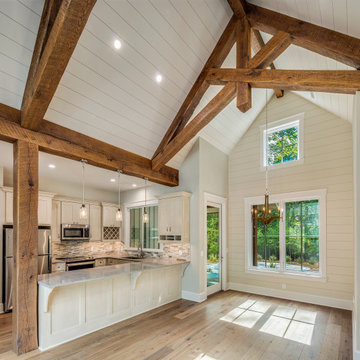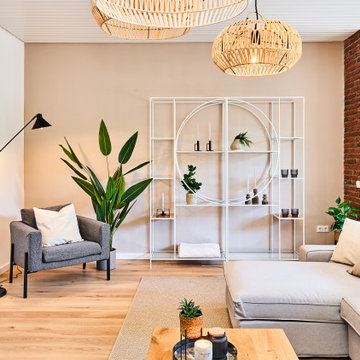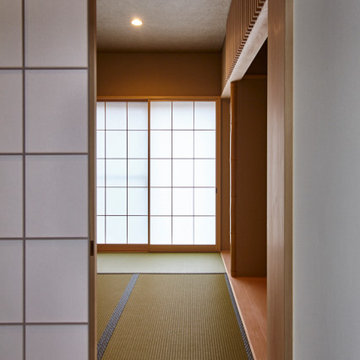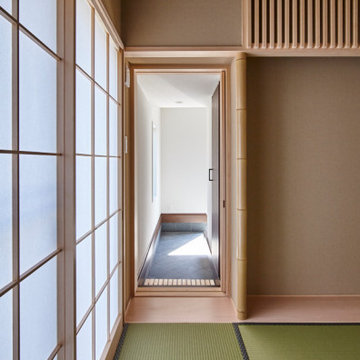Living Room Design Photos with Beige Walls and Timber
Refine by:
Budget
Sort by:Popular Today
121 - 140 of 151 photos
Item 1 of 3
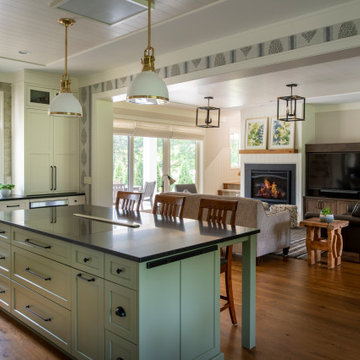
Builder: Michels Homes
Architecture: Alexander Design Group
Photography: Scott Amundson Photography
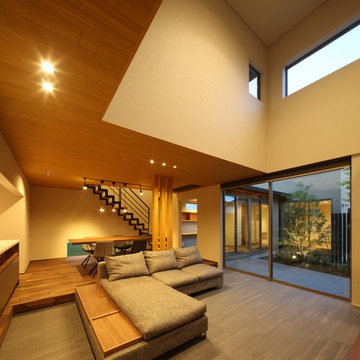
庭住の舎|Studio tanpopo-gumi
撮影|野口 兼史
リビングと中庭
建て込んだ住宅地にあっても、四季折々に豊かな自然を感じる暮らせる住まい。ゆったりとした時間の流れる心地よい家族の居場所。
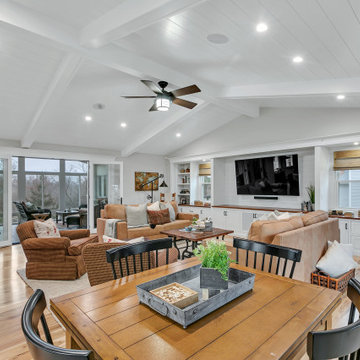
We replace a small sliding door with a large double french door to allow the sunroom to be part of the living room space. This also allows more natural light into the living room. The TV-media wall is custom-built.
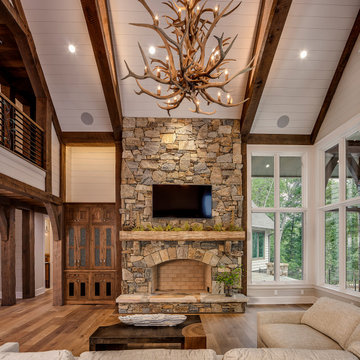
Custom built home completed in 2020. Features: post and beam construction, native Hoppers Creek stone, reclaimed Hemlock shiplap ceilings, painted clear Pine shiplap on walls and ceilings, custom millwork and trim, custom cabinets and built-ins, wide plank Oak flooring, natural stone elements on the interior and exterior, and an amenities list to long to remember. This project showcases the owners good taste along with the workmanship of true craftsmen. My gratitude to them all!
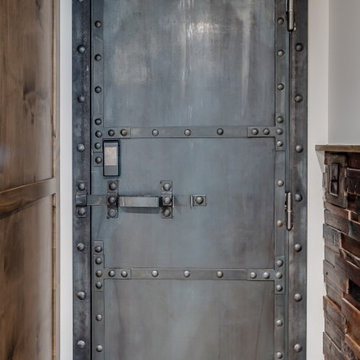
When our long-time VIP clients let us know they were ready to finish the basement that was a part of our original addition we were jazzed, and for a few reasons.
One, they have complete trust in us and never shy away from any of our crazy ideas, and two they wanted the space to feel like local restaurant Brick & Bourbon with moody vibes, lots of wooden accents, and statement lighting.
They had a couple more requests, which we implemented such as a movie theater room with theater seating, completely tiled guest bathroom that could be "hosed down if necessary," ceiling features, drink rails, unexpected storage door, and wet bar that really is more of a kitchenette.
So, not a small list to tackle.
Alongside Tschida Construction we made all these things happen.
Photographer- Chris Holden Photos
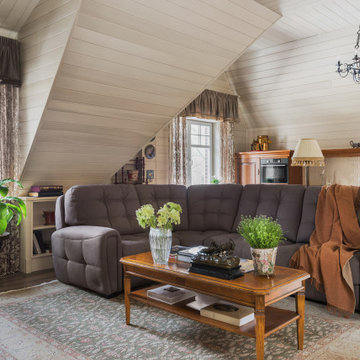
Гостевой загородный дом.Общая площадь гостиной 62 м2. Находится на мансардном этаже и объединена с кухней-столовой.
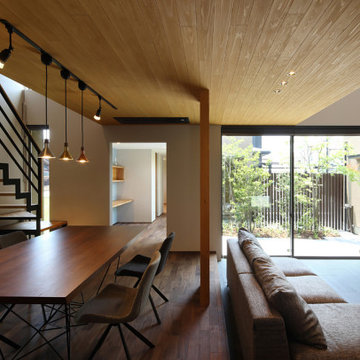
庭住の舎|Studio tanpopo-gumi
撮影|野口 兼史
格子戸の向こう側、豊かな自然を感じる中庭を内包する住まい。日々の何気ない日常を 四季折々に 豊かに・心地良く・・・
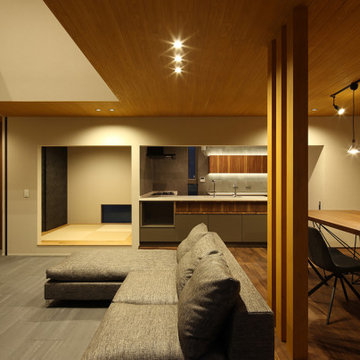
庭住の舎|Studio tanpopo-gumi
撮影|野口 兼史
格子戸の向こう側、豊かな自然を感じる中庭を内包する住まい。日々の何気ない日常を 四季折々に 豊かに・心地良く・・・
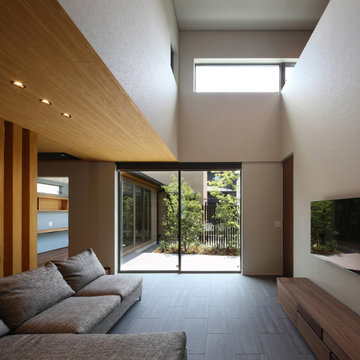
庭住の舎|Studio tanpopo-gumi
撮影|野口 兼史
格子戸の向こう側、豊かな自然を感じる中庭を内包する住まい。日々の何気ない日常を 四季折々に 豊かに・心地良く・・・
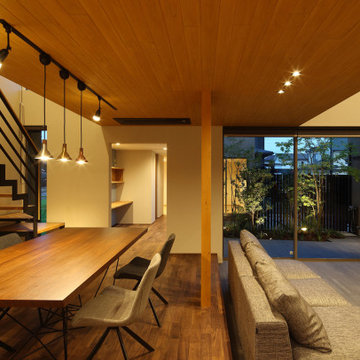
庭住の舎|Studio tanpopo-gumi
撮影|野口 兼史
豊かな自然を感じる中庭を内包する住まい。空を望めるハイサイドライトから降り注ぐ光。
日々の何気ない日常を 四季折々に 豊かに・心地良く・・・
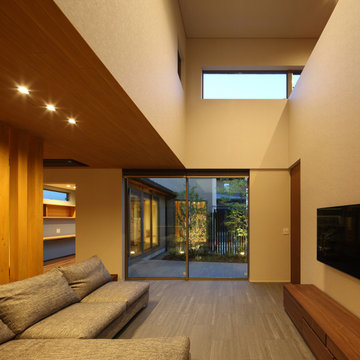
庭住の舎|Studio tanpopo-gumi
撮影|野口 兼史
豊かな自然を感じる中庭を内包する住まい。空を望めるハイサイドライトから降り注ぐ光。
日々の何気ない日常を 四季折々に 豊かに・心地良く・・・
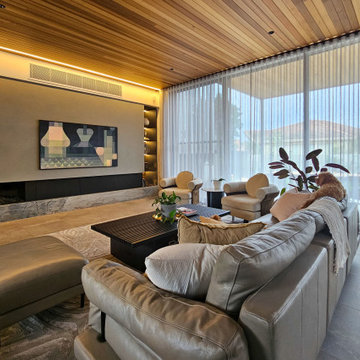
This warm & inviting living room features a customer rendered feature wall which perfectly compliments the Samsung Frame TV.
An Australian Cedar Timber Ceiling is a luxury touch.
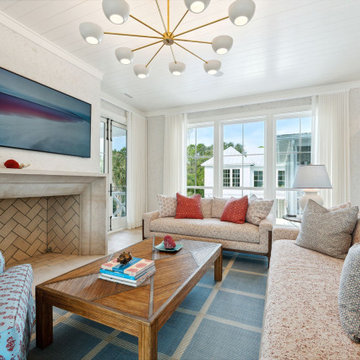
Living room features natural cork wallpaper, shiplap ceiling, white oak floating, cast stone fireplace, custom lighting and furniture
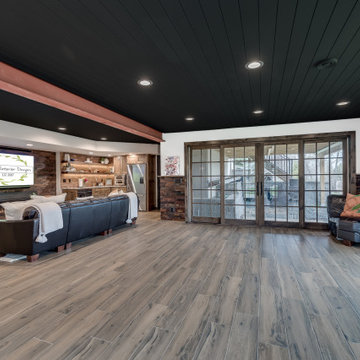
When our long-time VIP clients let us know they were ready to finish the basement that was a part of our original addition we were jazzed, and for a few reasons.
One, they have complete trust in us and never shy away from any of our crazy ideas, and two they wanted the space to feel like local restaurant Brick & Bourbon with moody vibes, lots of wooden accents, and statement lighting.
They had a couple more requests, which we implemented such as a movie theater room with theater seating, completely tiled guest bathroom that could be "hosed down if necessary," ceiling features, drink rails, unexpected storage door, and wet bar that really is more of a kitchenette.
So, not a small list to tackle.
Alongside Tschida Construction we made all these things happen.
Photographer- Chris Holden Photos
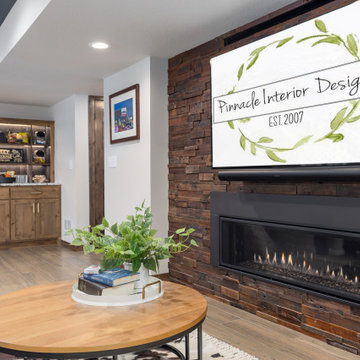
When our long-time VIP clients let us know they were ready to finish the basement that was a part of our original addition we were jazzed, and for a few reasons.
One, they have complete trust in us and never shy away from any of our crazy ideas, and two they wanted the space to feel like local restaurant Brick & Bourbon with moody vibes, lots of wooden accents, and statement lighting.
They had a couple more requests, which we implemented such as a movie theater room with theater seating, completely tiled guest bathroom that could be "hosed down if necessary," ceiling features, drink rails, unexpected storage door, and wet bar that really is more of a kitchenette.
So, not a small list to tackle.
Alongside Tschida Construction we made all these things happen.
Photographer- Chris Holden Photos
Living Room Design Photos with Beige Walls and Timber
7
