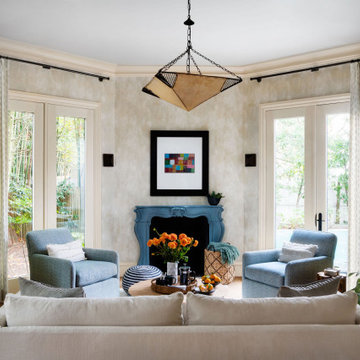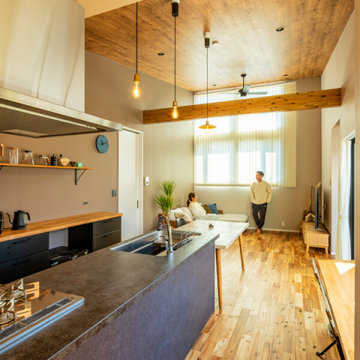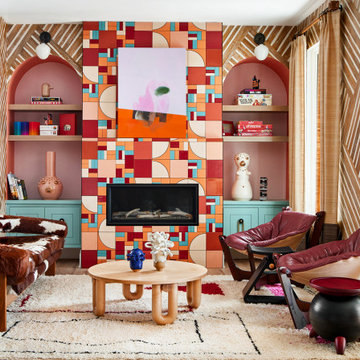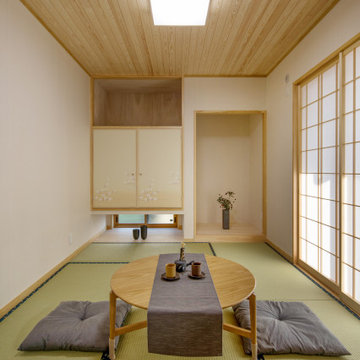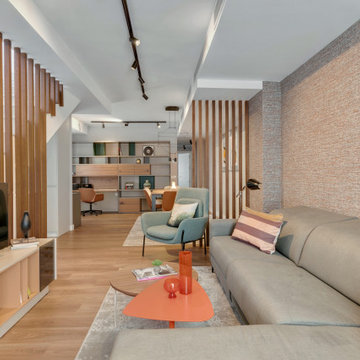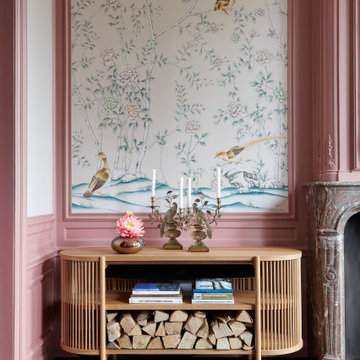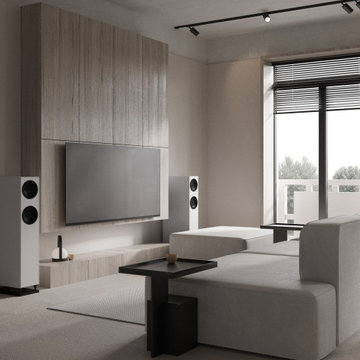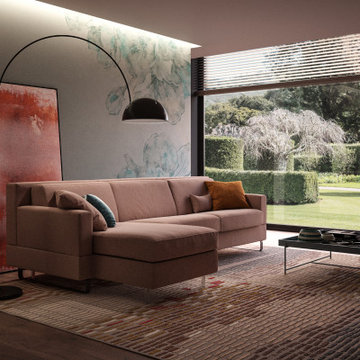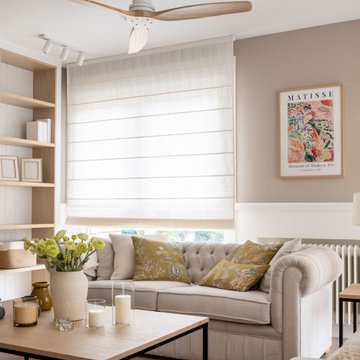Living Room Design Photos with Beige Walls and Wallpaper
Refine by:
Budget
Sort by:Popular Today
241 - 260 of 1,649 photos
Item 1 of 3
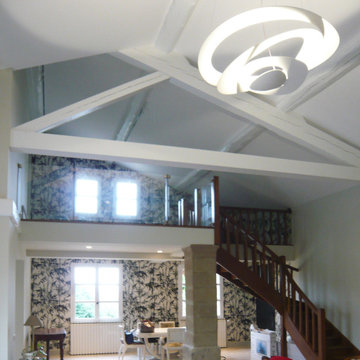
Le vaste salon est rendu harmonieux par un camaïeu de blanc et de beiges, qui mettent en valeur les éléments anciens de la maison et donnent la vedette au papier peint à motifs de bambous.
Les plafonds et les poutres sont peints en blanc, et la mezzanine est fermée par un garde cops en verre qui laisse passer la lumière.
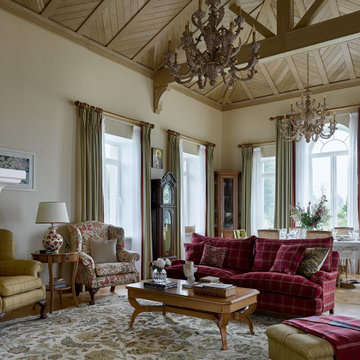
Большие окна выходят на реку. Высота помещения в коньке 4,5 метра, много света и объем создают торжественное настроение, а камин и ковер добавляют уюта.
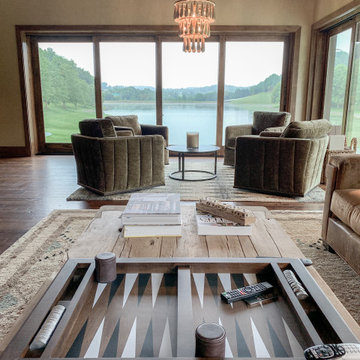
270 degree views of a mountainous lake. All sliding doors pocket for an indoor/outdoor living space. Rustic wood details combined with rich textures create a chic yet masculine space.
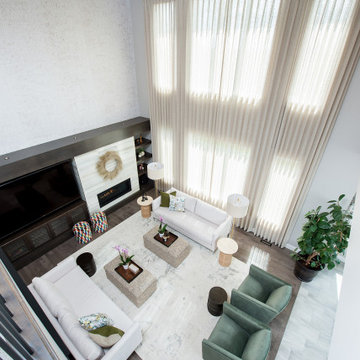
Custom motorised drapes frame the 19' windows beautifully while providing just the right amount of sunshine control. Custom ottomans are the perfect place to house the grandchildren's toys when not in use. The subtle cork wallpaper above the fireplace catches the sunlight and adds a bit of glamour. The colourful custom ottomans add just enough colour and playfulness to the space.
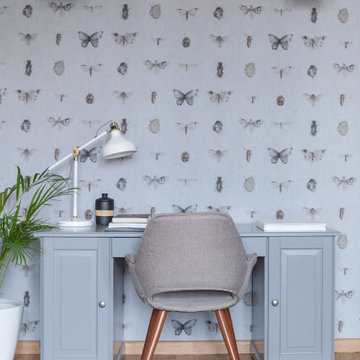
По первоначальному замыслу пространство кухни-гостиной должно было напоминать домик на берегу моря. Обои с жуками и бабочками напоминают этномологическую коллекцию. Инженерная доска на полу - дощатый пол дачи.
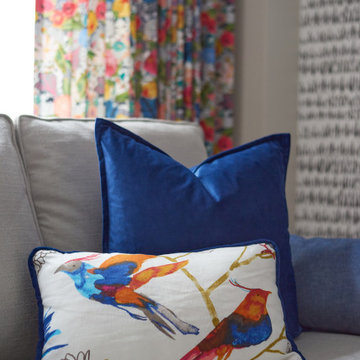
Our Burlington client hired us to beautifully update the living room, dining room and lounge area of their main floor.
They were looking for improved functionality in terms of layout, as well as a more colourful space. They requested we also incorporate an office area in the dining room and coffee bar in the lounge.
We happily created a custom design to address all of their requests. The final result was stunning and so well put together that the clients have since hired us back to create a custom design for their principal bedroom.
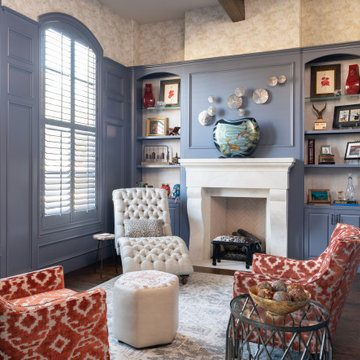
This study is playful, multi-functional, and eclectic in design. The custom-painted built-ins complement the orange patterned accent chairs and jolt color into the space. The furnishings and accessories play off one another and allow for many patterns and textures. Visit our interior designers & home designer Dallas website for more details >>> https://dkorhome.com/project/modern-asian-inspired-interior-design/
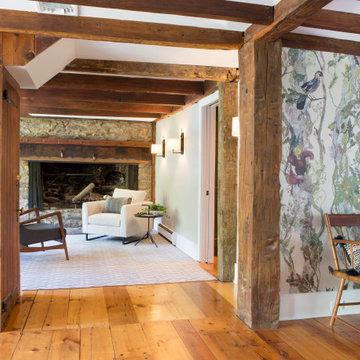
The Lasley Brahaney team redesigned this opening from a small door to a large opening between a formal living room and sitting area. The sitting area features an original fireplace from the 1700s in this renovated farmhouse. The millwork and stonework are original wherever possible.
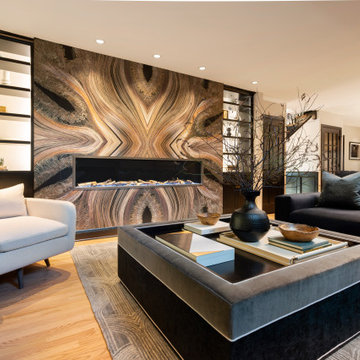
Custom fireplace installation featuring book-matched microscopic images of the human brain from the world-famous artist, Greg Dunn. The colors of the art are projected into the room with the light natural wood floors, black velvet sectional, custom charcoal ottoman, and creamy white accents.
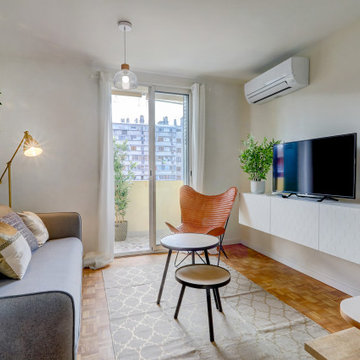
Dans le cadre d'un investissement locatif, mon client, expatrié à près de 20 000 km m'a confié la gestion totale de cette rénovation de 70m2 en plein coeur de Marseille, de l'état des lieux à la livraison meublée et clé en main.
L'enjeu principal était d'implanter 3 chambres spacieuses alors qu'il n'en existait que 2 petites à l'origine. J'ai repensé l'ensemble des cloisonnements afin de lui offrir les espaces désirés et une salle d'eau supplémentaire. En regroupant le coin TV, le coin repas et la cuisine dans une même et large pièce, nous sommes parvenus à satisfaire toutes les attentes !
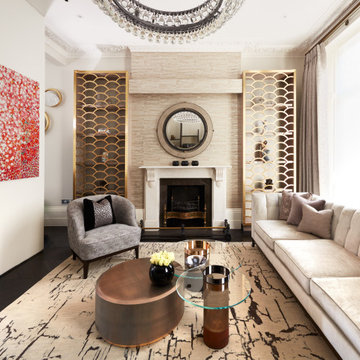
Double Living room redesign. Removal of chimney breast to back room, erection of wine wall to zone new bar space from formal reception room. Bespoke joinery including feature brass cabinet doors.
Living Room Design Photos with Beige Walls and Wallpaper
13
