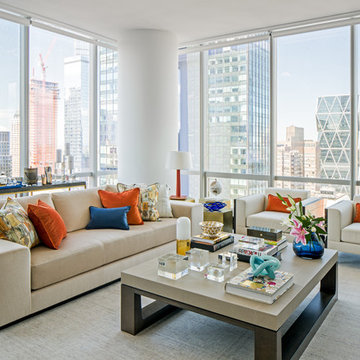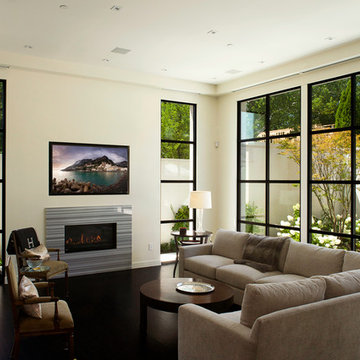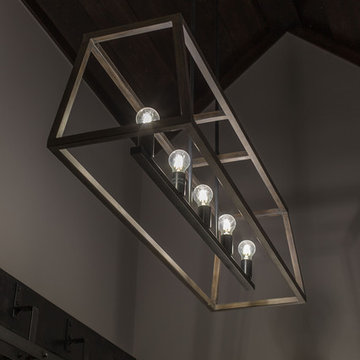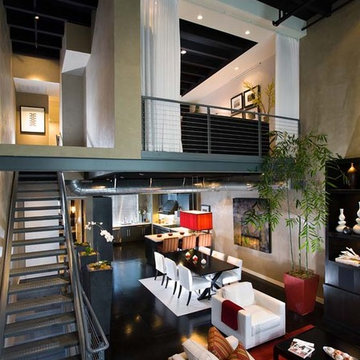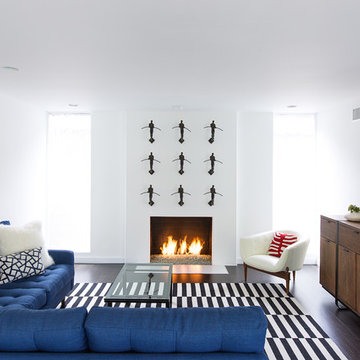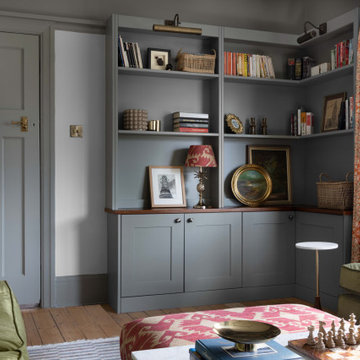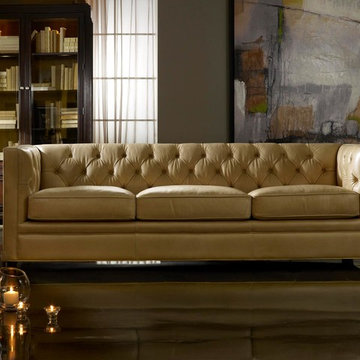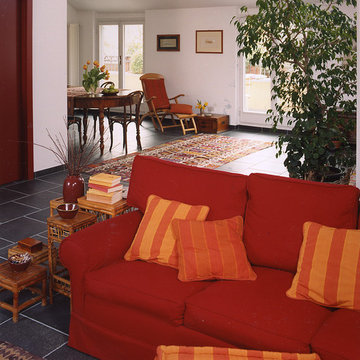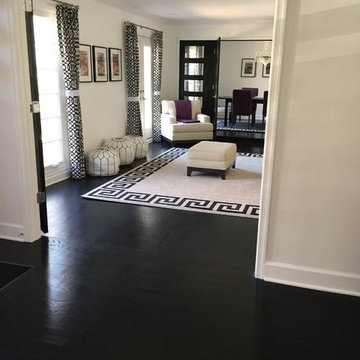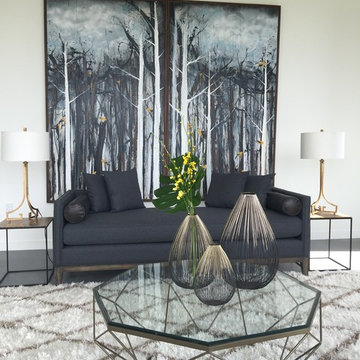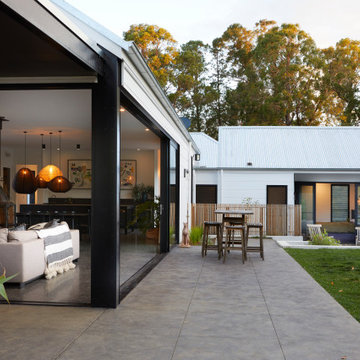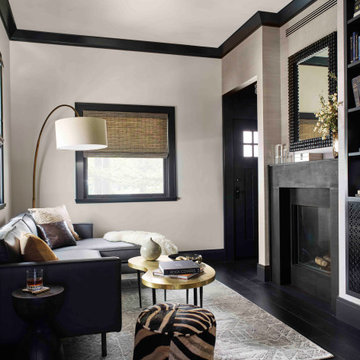Living Room Design Photos with Black Floor
Refine by:
Budget
Sort by:Popular Today
21 - 40 of 885 photos
Item 1 of 3
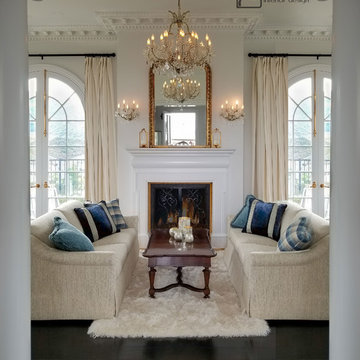
Guest House living room with ornate white moldings. In traditional style with contemporary colors. Gold, white, cream and blue furnishings.
White, gold and almost black are used in this very large, traditional remodel of an original Landry Group Home, filled with contemporary furniture, modern art and decor. White painted moldings on walls and ceilings, combined with black stained wide plank wood flooring. Very grand spaces, including living room, family room, dining room and music room feature hand knotted rugs in modern light grey, gold and black free form styles. All large rooms, including the master suite, feature white painted fireplace surrounds in carved moldings. Music room is stunning in black venetian plaster and carved white details on the ceiling with burgandy velvet upholstered chairs and a burgandy accented Baccarat Crystal chandelier. All lighting throughout the home, including the stairwell and extra large dining room hold Baccarat lighting fixtures. Master suite is composed of his and her baths, a sitting room divided from the master bedroom by beautiful carved white doors. Guest house shows arched white french doors, ornate gold mirror, and carved crown moldings. All the spaces are comfortable and cozy with warm, soft textures throughout. Project Location: Lake Sherwood, Westlake, California. Project designed by Maraya Interior Design. From their beautiful resort town of Ojai, they serve clients in Montecito, Hope Ranch, Malibu and Calabasas, across the tri-county area of Santa Barbara, Ventura and Los Angeles, south to Hidden Hills.
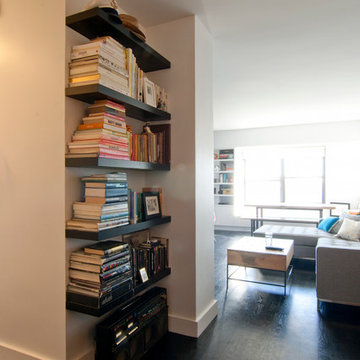
gut renovation, new dyed ebony hardwood floors, Benjamin Moore super white walls, custom floating wood shelves to match flooring, nest smoke/carbon monoxide detector, Gus Modern sofa, west elm coffee table, custom reclaimed wood table and bench
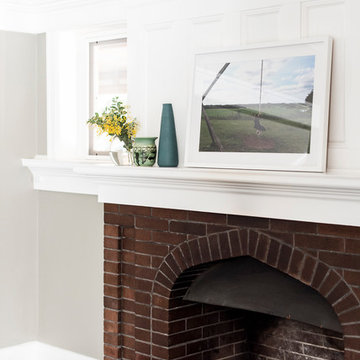
This 1920s home has beautiful heritage feathers unique to the era. The paint colours were selected to enhance these features, particularly making the timber work 'pop'. | Photography by Samantha Mackie
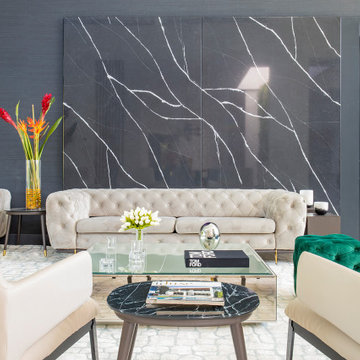
We assisted the client with the selection of all construction finishes and the interior design phase.
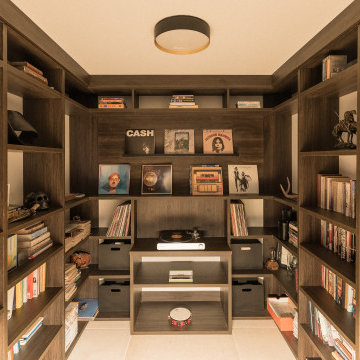
The writer's home office/studio features stone walls enclosing a built-in oak shelves library.
See the Ink+Well project, a modern home addition on a steep, creek-front hillside.
https://www.hush.house/portfolio/ink-well
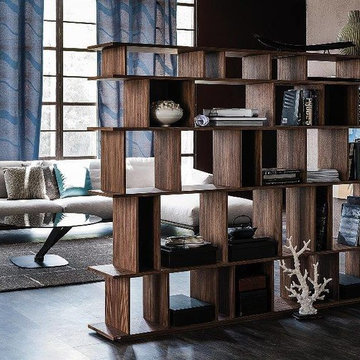
An item with personality, Loft Bookcase helps decorate any space with multi-dimensional style and mixed use practicality. With an architectural propensity, Loft Italian Bookcase features asymmetric niches for books, picture frames and other cherished articles that should be displayed.
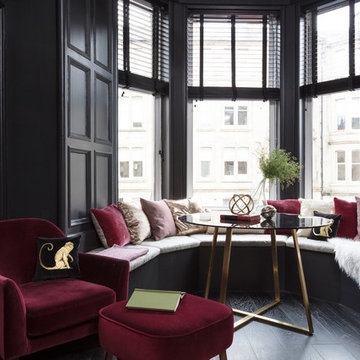
Dark and dramatic living room featuring this stunning bay window seat.
Built in furniture makes the most of the compact space whilst sumptuous textures,rich colours and black walls bring drama a-plenty.
Photo Susie Lowe
Living Room Design Photos with Black Floor
2
