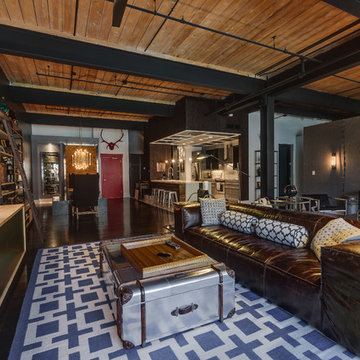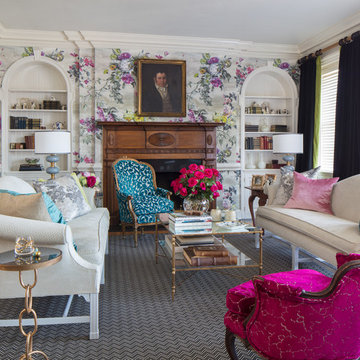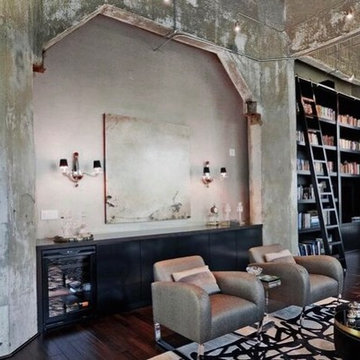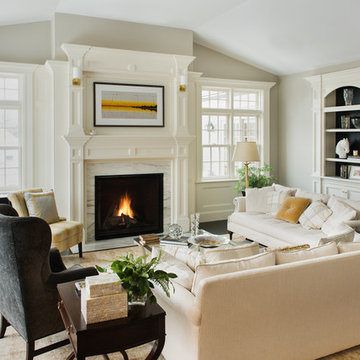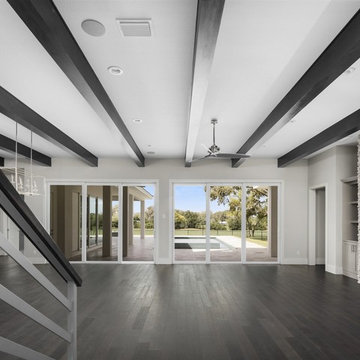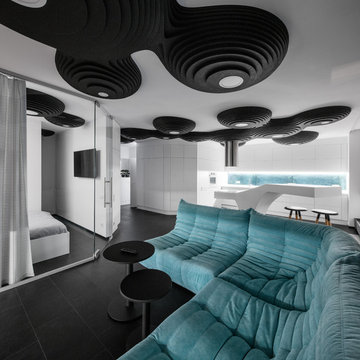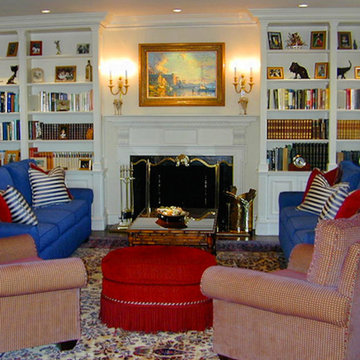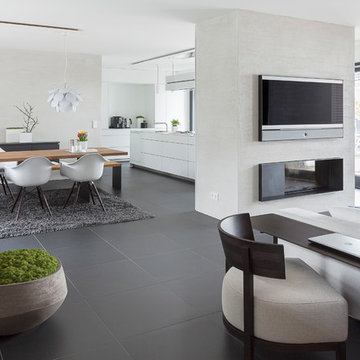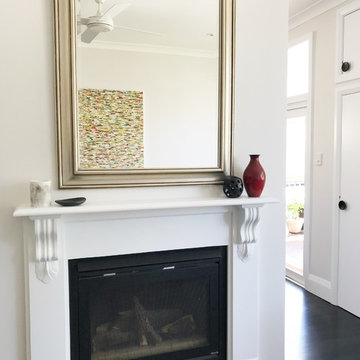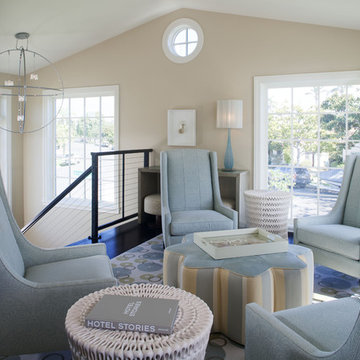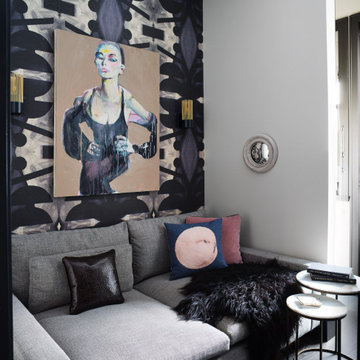Living Room Design Photos with Black Floor
Refine by:
Budget
Sort by:Popular Today
81 - 100 of 885 photos
Item 1 of 3
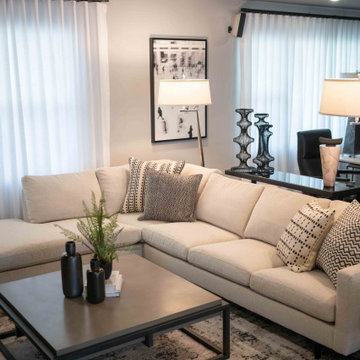
This 1950's home was chopped up with the segmented rooms of the period. The front of the house had two living spaces, separated by a wall with a door opening, and the long-skinny hearth area was difficult to arrange. The kitchen had been remodeled at some point, but was still dated. The homeowners wanted more space, more light, and more MODERN. So we delivered.
We knocked out the walls and added a beam to open up the three spaces. Luxury vinyl tile in a warm, matte black set the base for the space, with light grey walls and a mid-grey ceiling. The fireplace was totally revamped and clad in cut-face black stone.
Cabinetry and built-ins in clear-coated maple add the mid-century vibe, as does the furnishings. And the geometric backsplash was the starting inspiration for everything.
We'll let you just peruse the photos, with before photos at the end, to see just how dramatic the results were!
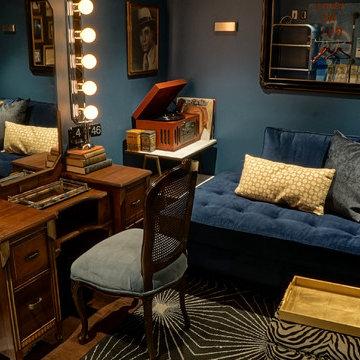
IF YOU CAN MAKE IT HERE...
more photos at http://www.kylacoburndesigns.com/uptown-downtown-nbc-jimmy-fallon-dressing-room
A nostalgic visit to NBC’s home in New York that captures both the luxury of the Upper East Side and the scrappier, edgier feel of downtown. A vintage vinyl collection is the soundtrack for putting your feet up on deep blue velvet couches surrounded by images of NBC icons, while graffiti, rock show posters, and custom steel shelves (made from salvaged street signs) remind you of the years you spent couch-surfing and hitting clubs downtown.
“My favorite things are the clock with numbers that flip like the train schedule boards at Grand Central Station, casting Lorne Michaels as Picasso’s 'Art Dealer',…and tagging the graffiti wall with ‘Gary’ - the name of Jimmy’s dog” - Kyla
Deep Dive Design Notes Lorne Michaels as Picasso’s “Portrait of An Art Dealer”; Steve Higgins “Pageboy” photo; Jimmy Fallon’s dog “Gary” graffiti tag; Barry Manilow Vintage Vinyl, Stieve Martin as seated wise-guy, & original paintings by Kyla Coburn
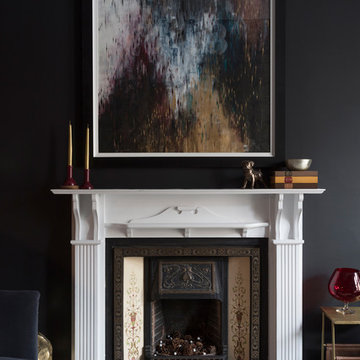
Dark and dramatic living room featuring this commissioned piece of art as its central focal point complimenting the traditional fire place.
Photo Susie Lowe
Susie Lowe
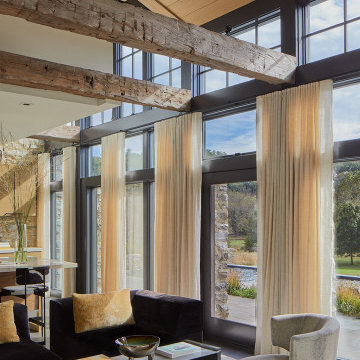
Owner, architect, and site merged a design from their mutual association with the river.
Located on the edge of Goose Creek, the owner was drawn to the site, reminiscent of a river from his youth that he used to tube down with friends and a 6-pack of beer. The architect, although growing up a country way, had similar memories along the water.
Design gains momentum from conversations of built forms they recall floating along: mills and industrial compounds lining waterways that once acted as their lifeline. The common memories of floating past stone abutments and looking up at timber trussed bridges from below inform the interior. The concept extends into the hardscape in piers, and terraces that recall those partial elements remaining in and around the river.
©️Maxwell MacKenzie
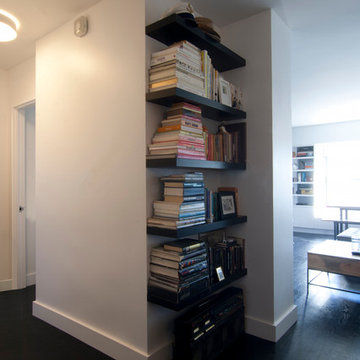
gut renovation, new dyed ebony hardwood floors, Benjamin Moore super white walls, custom floating wood shelves to match flooring, nest smoke/carbon monoxide detector

Hamptons family living at its best. This client wanted a beautiful Hamptons style home to emerge from the renovation of a tired brick veneer home for her family. The white/grey/blue palette of Hamptons style was her go to style which was an imperative part of the design brief but the creation of new zones for adult and soon to be teenagers was just as important. Our client didn't know where to start and that's how we helped her. Starting with a design brief, we set about working with her to choose all of the colours, finishes, fixtures and fittings and to also design the joinery/cabinetry to satisfy storage and aesthetic needs. We supplemented this with a full set of construction drawings to compliment the Architectural plans. Nothing was left to chance as we created the home of this family's dreams. Using white walls and dark floors throughout enabled us to create a harmonious palette that flowed from room to room. A truly beautiful home, one of our favourites!
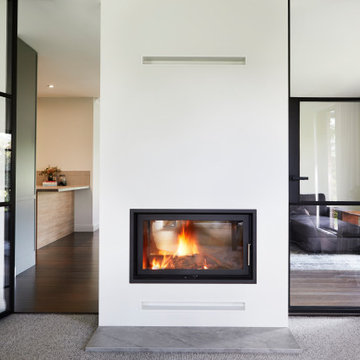
This 90's home received a complete transformation. A renovation on a tight timeframe meant we used our designer tricks to create a home that looks and feels completely different while keeping construction to a bare minimum. This beautiful Dulux 'Currency Creek' kitchen was custom made to fit the original kitchen layout. Opening the space up by adding glass steel framed doors and a double sided Mt Blanc fireplace allowed natural light to flood through.
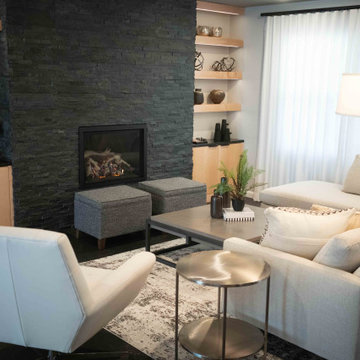
This 1950's home was chopped up with the segmented rooms of the period. The front of the house had two living spaces, separated by a wall with a door opening, and the long-skinny hearth area was difficult to arrange. The kitchen had been remodeled at some point, but was still dated. The homeowners wanted more space, more light, and more MODERN. So we delivered.
We knocked out the walls and added a beam to open up the three spaces. Luxury vinyl tile in a warm, matte black set the base for the space, with light grey walls and a mid-grey ceiling. The fireplace was totally revamped and clad in cut-face black stone.
Cabinetry and built-ins in clear-coated maple add the mid-century vibe, as does the furnishings. And the geometric backsplash was the starting inspiration for everything.
We'll let you just peruse the photos, with before photos at the end, to see just how dramatic the results were!
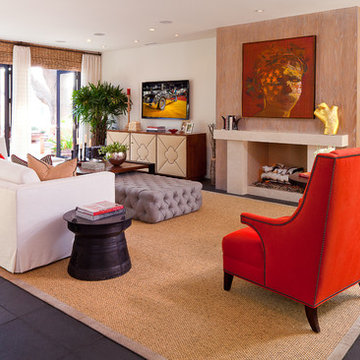
Most of the furnishings in the residence were custom-made, such as the living room media cabinet with leather upholstered doors and nail head trim. The living room cocktail table is comprised of two separate pieces: a table and a tufted ottoman, which can be pulled out for extra seating when entertaining guests.
Living Room Design Photos with Black Floor
5
