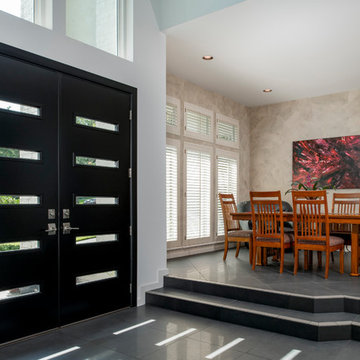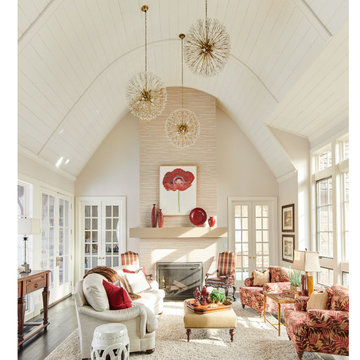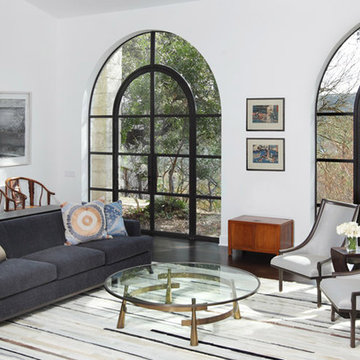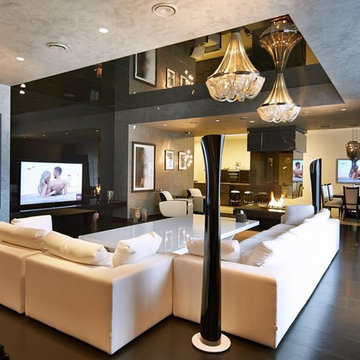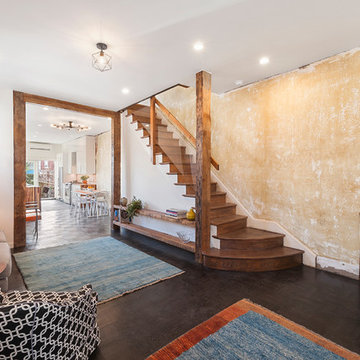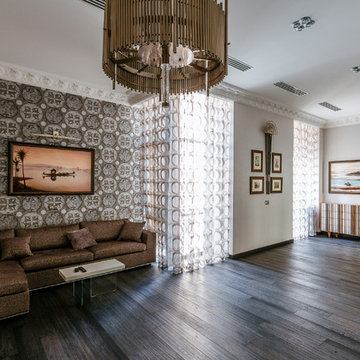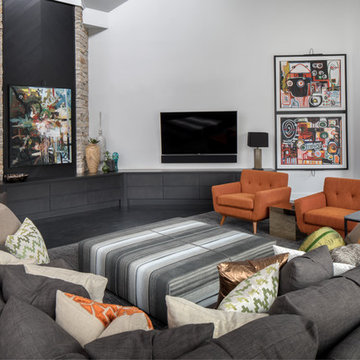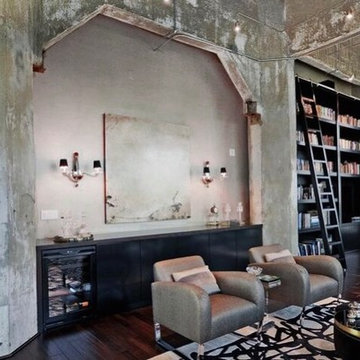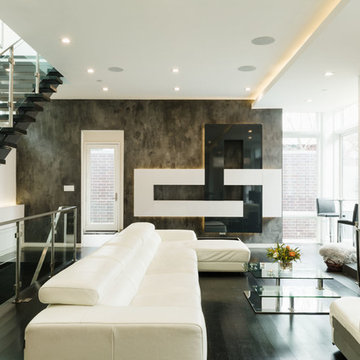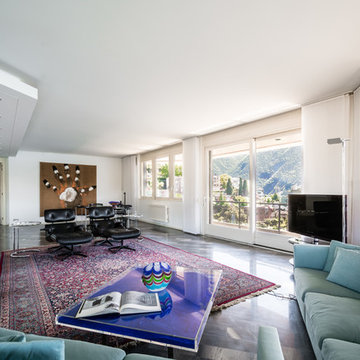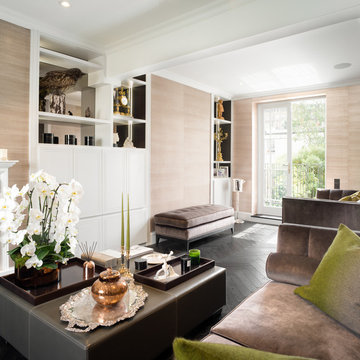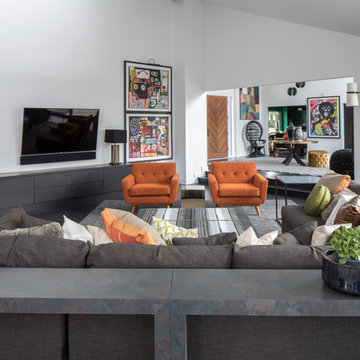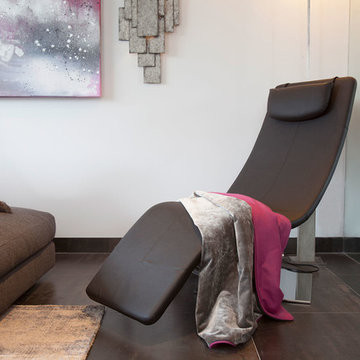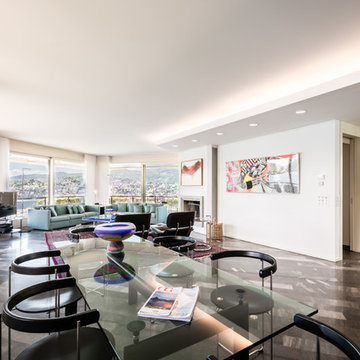Living Room Design Photos with Black Floor
Refine by:
Budget
Sort by:Popular Today
101 - 120 of 246 photos
Item 1 of 3
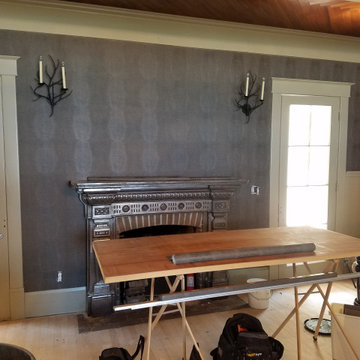
The owner wanted a hunting lodge feel to the living room so here we went with an authentic leather animal skin wall covering. No expense was spared on this one!
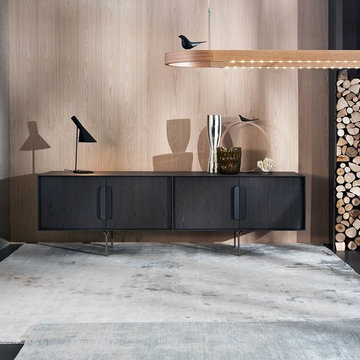
Das al2 Mobius 003 Sideboard ist ein flaches Möbelstück mit verchromten Füßen. Mit einer Breite von 240 cm bietet es jede Menge Stauraum für Geschirr und Alltagsgegenständen.
Das Design Sideboard Schatten verfügt über 3 Türen und 2 Schubladen, die durch leichten Druck auf die Front geöffnet und wieder geschlossen werden.
Hinter jeder Tür befindet sich mittig ein Glaseinlegeboden.
Die Schubladen lassen sich mit leichtem Druck auf die Front öffnen und wieder schließen.
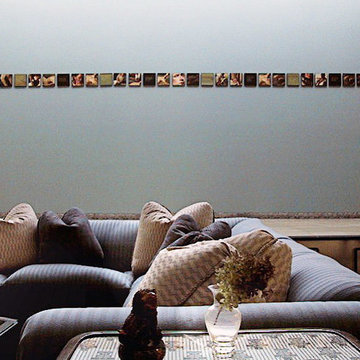
A raised North facing skylit gallery with a limestone floor provides a luminous setting for paintings and sculptures. The sunken double height living room has a blue L shaped sofa facing the fireplace, and a game table
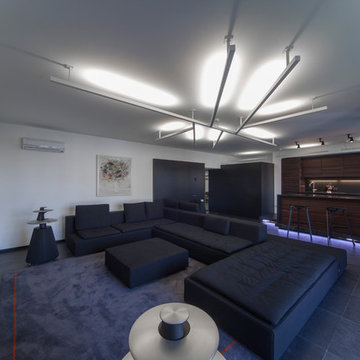
Гостиная, совмещенная с кухней-столовой, вымощена сланцем с подогревом. Кухня с островом размещена на подиуме с подсветкой - для безопасности. Стены гостевого санузла, облицованного карбоном, на доходят до потолка, чтобы не дробить пространство. При этом выполнена качественная звукоизоляция и вентиляция. Диван Zanotta.
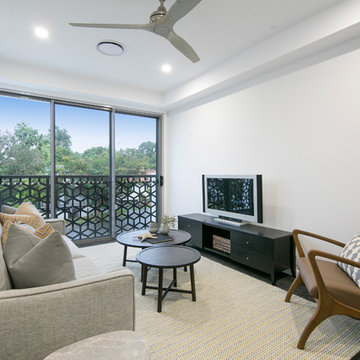
Architecturally inspired split level residence offering 5 bedrooms, 3 bathrooms, powder room, media room, office/parents retreat, butlers pantry, alfresco area, in ground pool plus so much more. Quality designer fixtures and fittings throughout making this property modern and luxurious with a contemporary feel. The clever use of screens and front entry gatehouse offer privacy and seclusion.
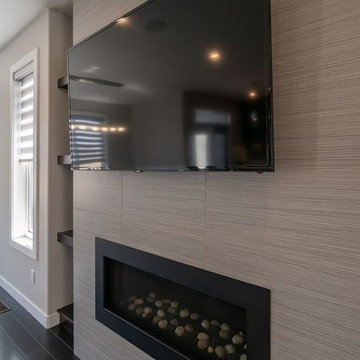
he nook has ample space for a big table and the doors lead to the deck off the rear. The living room is finished with a ribbon style fireplace, floating shelves that match the cabinetry and a wall mounted tv. This is a great use of space the open concept is going to make it a hit when it comes to visiting with family and friends.
Living Room Design Photos with Black Floor
6
