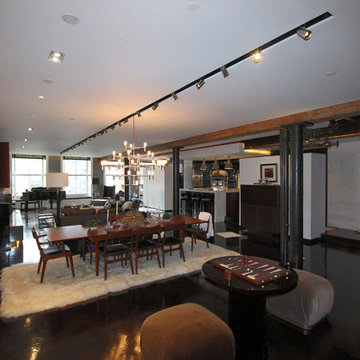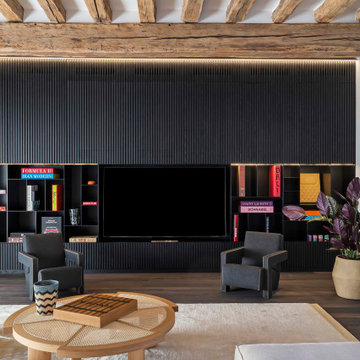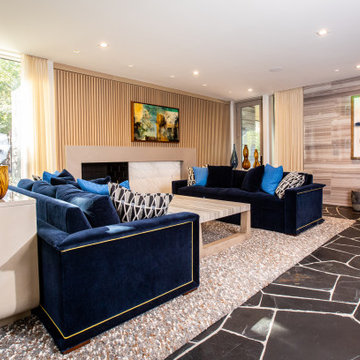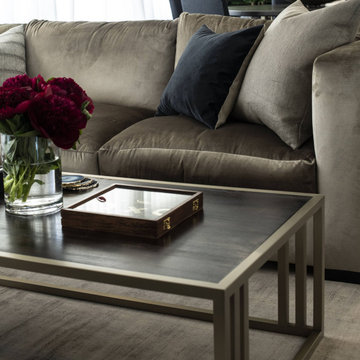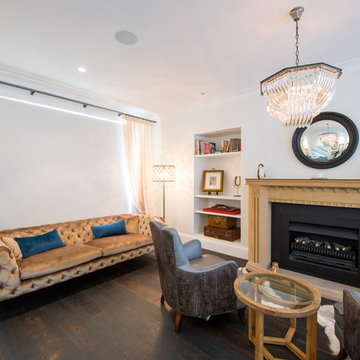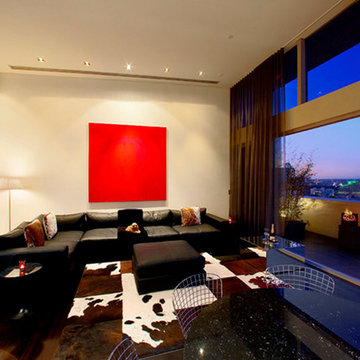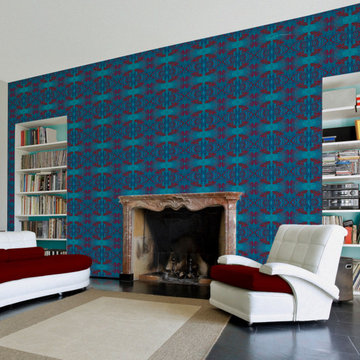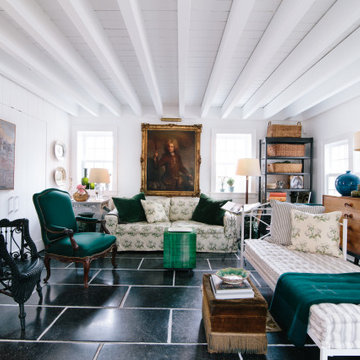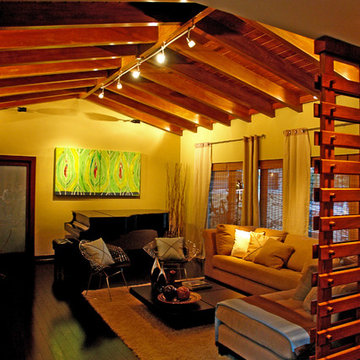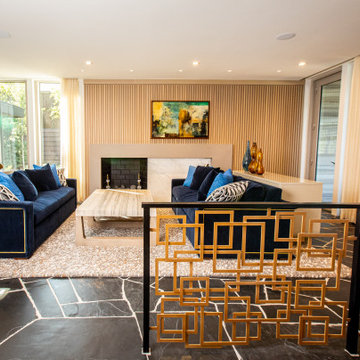Living Room Design Photos with Black Floor
Refine by:
Budget
Sort by:Popular Today
141 - 160 of 246 photos
Item 1 of 3
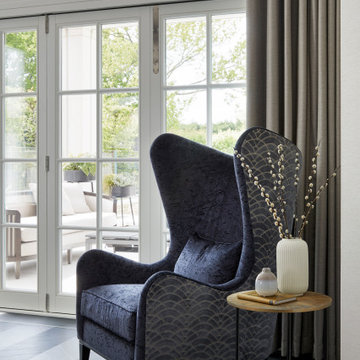
This image captures the epitome of luxury and sophistication in the living room of a high-end residence. The design choices exude elegance and opulence, with a focus on creating a serene and inviting space. Key elements include the plush seating arrangements, exquisite detailing such as the intricate molding and elegant light fixtures, and the use of high-quality materials like marble and velvet. The color palette is carefully curated to evoke a sense of warmth and luxury, with rich tones and metallic accents adding depth and sophistication. With its impeccable craftsmanship and attention to detail, this living room exemplifies timeless elegance and offers a sanctuary of comfort and style.
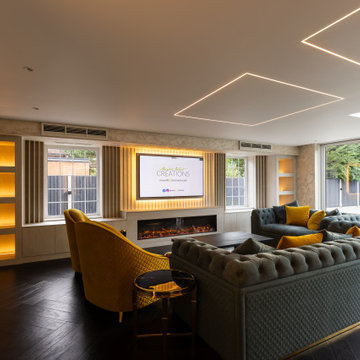
This astonishing 8m media wall is one of our biggest to date!
Reaching wall to wall, this statement piece features a sleek 2m wide electric fireplace & wall mounted TV with cable management.
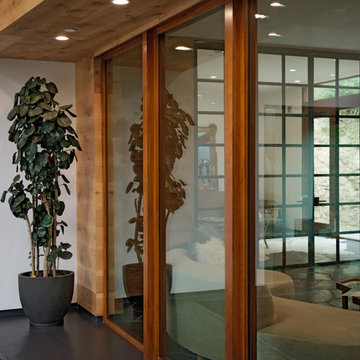
Slate floors, granite and wood finishings lend a comforting warmth to the modern esthetic and create an echo of the natural surrounding beauty.
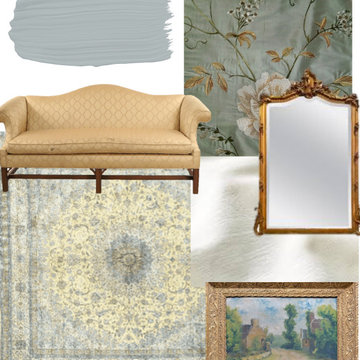
Moodpboard created for front living room including Colefax & Fowler silk, silk persian rug and gilt framed antique mirror and artwork.
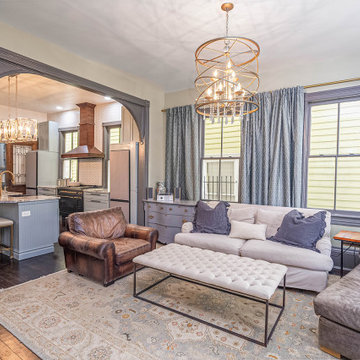
To embrace a more open plan we opened up the living room to the entry, kitchen and dining area. Here we used a beautifully calming moss green paint from Benjamin Moore. The combination of the subtle walls with splashes of brighter hues keeps the blah's away.
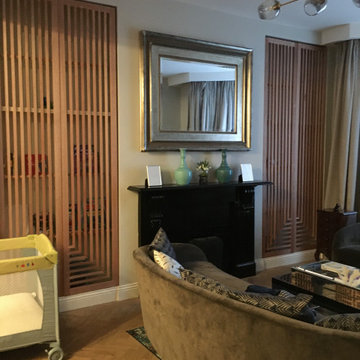
This luxury tailor-made living room shelf combines tradition and modernity, thanks to the beautiful cherry wood texture and modern design. Its innovative look exceeded our client’s wildest expectations.
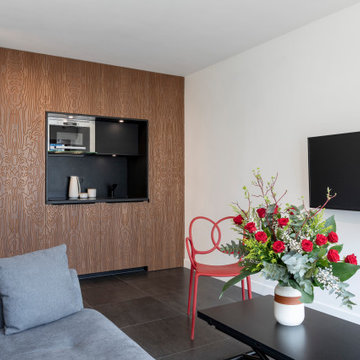
Dans ce studio tout en longueur la partie sanitaire et la cuisine ont été restructurées, optimisées pour créer un espace plus fonctionnel et pour agrandir la pièce de vie.
Pour simplifier l’espace et créer un élément architectural distinctif, la cuisine et les sanitaires ont été regroupés dans un écrin de bois sculpté.
Les différents pans de bois de cet écrin ne laissent pas apparaître les fonctions qu’ils dissimulent.
Pensé comme un tableau, le coin cuisine s’ouvre sur la pièce de vie, alors que la partie sanitaire plus en retrait accueille une douche, un plan vasque, les toilettes, un grand dressing et une machine à laver.
La pièce de vie est pensée comme un salon modulable, en salle à manger, ou en chambre.
Ce salon placé près de l’unique baie vitrée se prolonge visuellement sur le balcon.
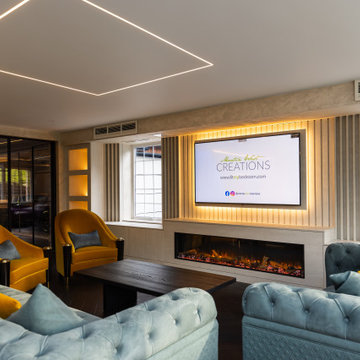
This astonishing 8m media wall is one of our biggest to date!
Reaching wall to wall, this statement piece features a sleek 2m wide electric fireplace & wall mounted TV with cable management.
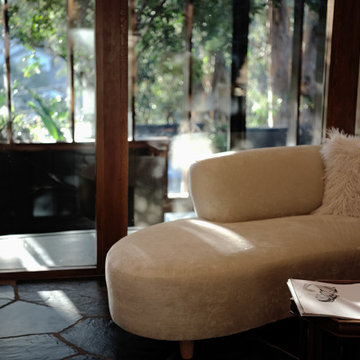
Large bay windows fill the living spaces with natural light. The dining room overlooks the deck and offers an inspiring place to mingle with friends. Slate floors, granite and wood finishings lend a comforting warmth to the modern esthetic and create an echo of the natural surrounding beauty.
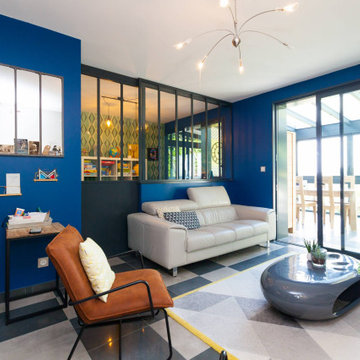
Comme vous pouvez le voir, on a mélangé différents motifs mais ça fonctionne !
Les carreaux de carrelage au sol sont carrés et le tapis comporte des motifs losange, franchement, c'est cool moi je trouve !
Living Room Design Photos with Black Floor
8
